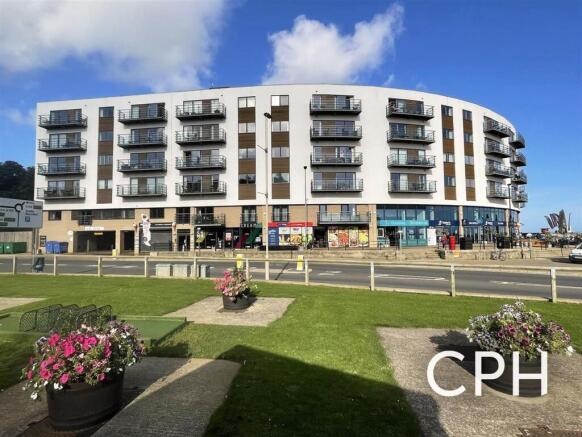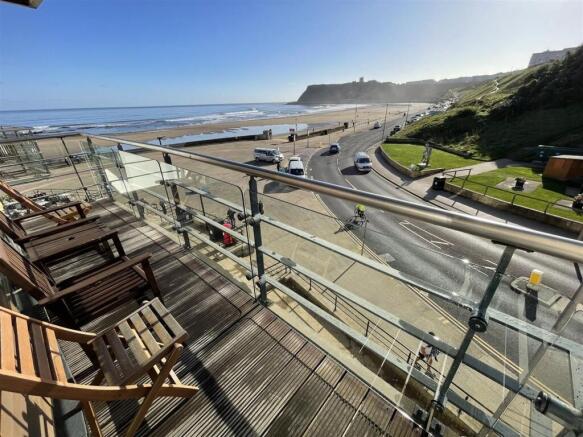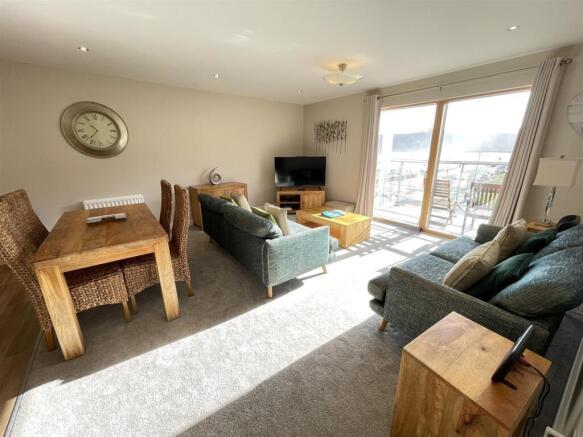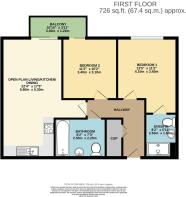
2 bedroom flat for sale
Peasholm Gap, Kepwick House Peasholm Gap, YO12

- PROPERTY TYPE
Flat
- BEDROOMS
2
- BATHROOMS
2
- SIZE
Ask agent
Key features
- IDEAL FOR A SEASIDE HOME AND/OR HOLIDAY LET
- A LUXURY TWO BEDROOM FIRST FLOOR APARTMENT
- ON-SITE GYMNASIUM
- BALCONY WITH BREATHTAKING SEA/CASTLE VIEWS
- LOCATED ON SCARBOROUGH'S NORTH BAY BEACH
- OPEN PLAN LIVING/KITCHEN/DINING SPACE
Description
This TWO BEDROOM LEASEHOLD APARTMENT is situated on the FIRST FLOOR of the AWARD WINNING 'THE SANDS' DEVELOPMENT, located on Scarborough's NORTH BAY BEACH with a BALCONY providing EXCELLENT SEA/CASTLE VIEWS. The property would make an IDEAL HOLIDAY HOME/RENTAL and benefits from use of the ON-SITE GYM.
'The Sands' is an exclusive, gated development which leads out straight onto Scarborough's North Bay and beach. Also within the immediate area lies a variety of eateries, a convenience store and Peasholm Park as well as 'Alpamare' waterpark and Scarborough's Open Air Theatre, making this an ideal holiday rental.
The contemporary apartment comprises on the first floor and briefly comprises, entrance hall with built-in storage which houses the boiler, an open plan living/dining/kitchen with sliding doors out to the balcony. A master bedroom with an en-suite shower room, a double bedroom and a bathroom. The balcony offers stunning Sea views to Scarborough Castle and surrounding areas. Within the development itself lies an on-site gymnasium and CCTV security.
Early internal viewing is truly a must and can be arrange via our friendly team in the office on or by visiting our
EPC Rating: C
Entrance Hallway
Dimensions: 3.8m max x 3.3m max (12'5" max x 10'9" max).
Open Plan Living/Kitchen/Dining
Dimensions: 6.8m max x 5.3m max (22'3" max x 17'4" max).
Balcony
Dimensions: 3.3m x 1.2m (10'9" x 3'11").
Bedroom One
Dimensions: 4.1m max x 3.4m max (13'5" max x 11'1" max).
En-Suite to Bedroom One
Dimensions: 2.5m x 1.8m max (8'2" x 5'10" max).
Bedroom Two
Dimensions: 3.4m x 3.1m (11'1" x 10'2").
Bathroom
Dimensions: 2.5m x 2.0m (8'2" x 6'6").
'In House' Management Option at The Sands
The ‘Hassle Free’ management scheme that Escape 2 The Sands offers gives you total peace of mind meaning that all aspects of your apartment management are taken care of. The service includes the following:
-On-site management
-Marketing
-Processing bookings
-Taking all payments
-Meeting & greeting your guests
-Checking out your guests
-Outstanding customer service
-Dealing with all emergencies
-Full changeover/cleaning of your apartment
-A full maintenance service
-Sourcing the best utilities rates
-Paying of all utilities (water & electric)
-Sourcing the best business rate relief/council tax band
-Paying of council tax/business rates
-Paying of TV license
Tenure and Maintenance
We have been informed that the property is Leasehold with approx 137 years remaining. We have also been informed that the maintenance charge is approx £1600 per annum with a £261 ground rent charge. We are not aware of any restrictions.
Details Prepared
TLPF/181023
HMRC Disclaimer
If you have an offer accepted on this property, we are obliged by HMRC to conduct mandatory Anti Money Laundering Checks. We outsource these checks to our compliance partners at Landmark and Lifetime Legal. They charge a fee for this service. For further information, please contact our office.
Brochures
Property Brochure- COUNCIL TAXA payment made to your local authority in order to pay for local services like schools, libraries, and refuse collection. The amount you pay depends on the value of the property.Read more about council Tax in our glossary page.
- Ask agent
- PARKINGDetails of how and where vehicles can be parked, and any associated costs.Read more about parking in our glossary page.
- Ask agent
- GARDENA property has access to an outdoor space, which could be private or shared.
- Ask agent
- ACCESSIBILITYHow a property has been adapted to meet the needs of vulnerable or disabled individuals.Read more about accessibility in our glossary page.
- Ask agent
Energy performance certificate - ask agent
Peasholm Gap, Kepwick House Peasholm Gap, YO12
Add an important place to see how long it'd take to get there from our property listings.
__mins driving to your place
Get an instant, personalised result:
- Show sellers you’re serious
- Secure viewings faster with agents
- No impact on your credit score



Your mortgage
Notes
Staying secure when looking for property
Ensure you're up to date with our latest advice on how to avoid fraud or scams when looking for property online.
Visit our security centre to find out moreDisclaimer - Property reference 9fc875a4-3b72-44b5-9fd1-7704e1859f07. The information displayed about this property comprises a property advertisement. Rightmove.co.uk makes no warranty as to the accuracy or completeness of the advertisement or any linked or associated information, and Rightmove has no control over the content. This property advertisement does not constitute property particulars. The information is provided and maintained by CPH Property Services, Scarborough. Please contact the selling agent or developer directly to obtain any information which may be available under the terms of The Energy Performance of Buildings (Certificates and Inspections) (England and Wales) Regulations 2007 or the Home Report if in relation to a residential property in Scotland.
*This is the average speed from the provider with the fastest broadband package available at this postcode. The average speed displayed is based on the download speeds of at least 50% of customers at peak time (8pm to 10pm). Fibre/cable services at the postcode are subject to availability and may differ between properties within a postcode. Speeds can be affected by a range of technical and environmental factors. The speed at the property may be lower than that listed above. You can check the estimated speed and confirm availability to a property prior to purchasing on the broadband provider's website. Providers may increase charges. The information is provided and maintained by Decision Technologies Limited. **This is indicative only and based on a 2-person household with multiple devices and simultaneous usage. Broadband performance is affected by multiple factors including number of occupants and devices, simultaneous usage, router range etc. For more information speak to your broadband provider.
Map data ©OpenStreetMap contributors.





