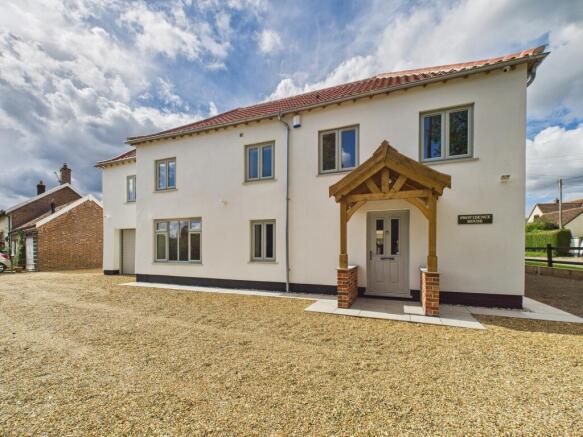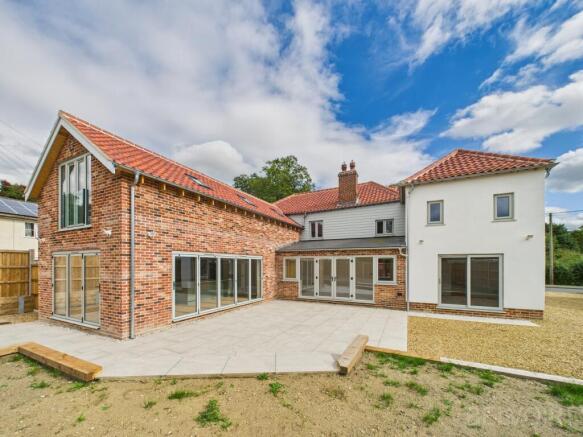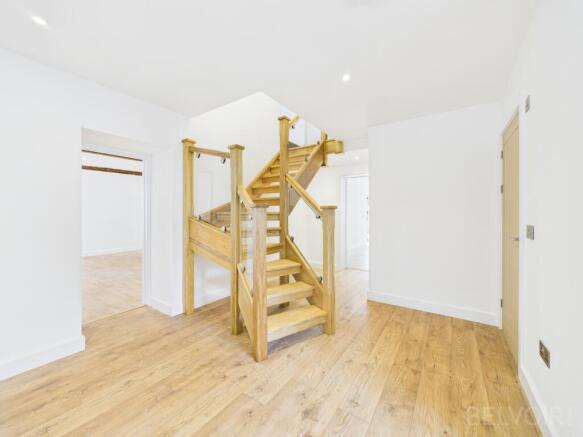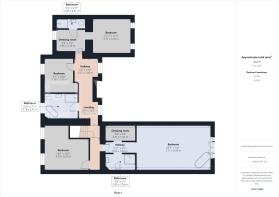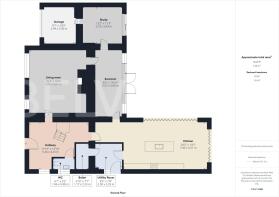Tottington Road, Thompson, IP24

- PROPERTY TYPE
Detached
- BEDROOMS
5
- BATHROOMS
3
- SIZE
Ask agent
- TENUREDescribes how you own a property. There are different types of tenure - freehold, leasehold, and commonhold.Read more about tenure in our glossary page.
Freehold
Key features
- Beautiful Rural Home in Village Location
- Large Kitchen/Diner with Bi Fold Doors
- Feature Brick Fireplace and Wood Burner
- Large Corner Plot with Ample Parking
- High Specification with Traditional Charm
- CHAIN FREE
- Electric Vehicle Charging Point
- Landscaped Garden
- Principal Bedroom with Dressing Room & En-Suite
Description
SUMMARY
Located within the village of Thompson this exceptional home blends contemporary design with countryside charm, offering spacious and versatile living across two floors. A striking entrance hall with oak-effect flooring and glass staircase leads to generous reception rooms, including a feature living room with inglenook fireplace, sunroom, study, and a stunning open-plan kitchen with island and bi-fold doors opening to the garden. Upstairs, a luxurious principal suite boasts a dressing room, Juliet balcony, and spa-style en-suite, with further double bedrooms and modern bathrooms. Finished with oak doors, recessed lighting, landscaped gardens, and wraparound driveway, this property provides stylish, modern living in a tranquil rural setting.
LOCATION
Tucked away in the Norfolk countryside, Thompson is a peaceful rural village located 3 miles south of Watton, about 9 miles west of Attleborough. Surrounded by woodland and close to the Peddars Way trail, it's ideal for walkers, cyclists, and those seeking a tranquil escape. The village features a welcoming pub, a village hall, and a friendly community. Despite its secluded feel, Thompson is within easy reach of Attleborough’s train station, shops, and A11 access—making it a great option for buyers who want countryside living without total isolation. Created in 1854, Thompson Water is a much loved and visited beauty spot, and is now managed by the Norfolk Wildlife Trust. Thompson Common is a Site of Special Scientific Interest and is home to many rare plants and wildlife.
Ground Floor
Hallway / Entrance (17'10" x 13'10" / 5.46m x 4.23m)
A bright and spacious entrance hall finished with oak-effect flooring, setting the contemporary tone of the home. A bespoke wooden staircase with glass balustrade provides an elegant centrepiece, with recessed lighting enhancing the clean, modern finish.
WC (6'1" x 3'2" / 1.86m x 0.98m)
Modern downstairs cloakroom with laminate flooring, wash basin, WC, heated towel rail, and double glazed window.
Living Room (16'4" x 18'4" / 5.00m x 5.61m)
A generously sized reception room with oak-effect flooring, feature beams, inglenook fireplace with multi fuel burner. Large windows allow plenty of natural light, complemented by modern radiators. The space is ideal for both family living and entertaining.
Sunroom (8'5" x 19'10" / 2.57m x 6.05m)
An airy space providing a charming connecting space to the receptions space and kitchen. With double doors to the garden, providing an ideal spot for relaxation. Oak-effect flooring and modern heating ensure year-round comfort.
Study (12'2" x 11'3" / 3.73m x 3.43m)
A versatile room, perfect as a home office or snug. Finished with grey carpet, neutral décor, patio door access to the garden, radiator heating and internal door to the garage.
Garage (9'7" x 10'9" / 2.94m x 3.28m)
An integral garage with concrete flooring, power, and lighting, offering excellent storage or parking for a small vehicle.
Kitchen / Dining Area (24'5" x 14'1" / 7.46m x 4.31m)
The heart of the home, this stunning open-plan kitchen and dining space boasts a large central island with integrated sink and wine cooler, sleek stone-effect worktops, and contemporary cabinetry. Expansive bi fold glass doors to two sides open directly onto the garden terrace, flooding the space with light and creating seamless indoor-outdoor living. Finished with oak-effect flooring and a striking statement light fitting. Integral fridge/freezer, induction hob, eye level double oven, extractor fan, and dishwasher can also be found.
Utility Room (8'2" x 7’8" / 2.50m x 2.35m)
Practical and well-equipped, with hard flooring, plumbing supporting a tumble fryer and washing machine, built-in storage, radiator heating, and side door access
Boiler Room (3'10" x 7’7" / 1.17m x 2.33m)
Compact and functional with practical flooring, housing the central heating system and security system.
First Floor
Landing (3'3" x 10'3" / 1.00m x 3.12m)
A spacious landing with grey carpet flooring and glass balustrade overlooking the hallway. Doors leading to the bedrooms and bathrooms, with natural light and radiator heating.
Hallway (7’5" x 19'0" / 2.27m x 5.80m)
Bright circulation space with neutral décor and grey carpets leading to bedrooms and bathrooms and providing a small nook for a chair or bookcase.
Main Bedroom (23'3" x 14'1" / 7.11m x 4.30m)
An impressive principal suite spanning the depth of the property, with dual-aspect Velux windows, doors to the garden-facing Juliet balcony framing a picturesque feature stand alone bath. Luxuriously sized, with soft carpet, neutral décor, and radiator heating. Complete with adjoining dressing area and private en-suite bathroom
En-Suite Bathroom (9'6" x 5’1" / 2.90m x 1.56m)
Stylish bathroom featuring tiled flooring, modern walk in shower with linear drain, WC, wash basin with vanity unit, heated towel rail, and Velux window.
Dressing Room (9’6" x 5’0" / 2.91m x 1.54m)
Convenient walk-in dressing space, carpeted flooring, radiator, and Velux window.
Bedroom (14'2" x 14'2" / 4.33m x 4.33m)
Generous double bedroom with neutral décor, carpeted flooring, radiator, and windows offering natural light overlooking the front.
Bathroom (10’5" x 7’11" / 3.18m x 2.43m)
Modern bathroom suite with tiled flooring, standalone bath, walk in shower with linear drain WC, wash basin with vanity unit and mirror above, heated towel rail, and frosted window.
Bedroom (9'1" x 10'8" / 2.78m x 3.25m)
Well-proportioned double bedroom with carpeted flooring, radiator, and window the front.
Dressing Room (9’4" x 7’0" / 2.85m x 2.16m)
Dedicated dressing area with carpeted flooring, radiator, and lighting, ideal for fitted wardrobes or storage.
Bathroom (9'4" x 2'11" / 2.85m x 0/91m)
Finished with contemporary tiling, this bathroom offers a sleek suite including shower, WC, wash basin and heated towel rail.
Bedroom (12'1" x 11’3" / 3.71m x 3.45m)
A large double bedroom finished with soft grey carpet, fresh white décor, and a large window overlooking the front aspect. Complete with radiator heating and overlooking the rear garden.
Finishing Touches throughout:
Oak wooden doors, recessed spot lighting, double glazed windows with trickle vents, double sockets with USB points.
OUTSIDE
Nestled amidst countryside, this property boasts an impressive corner plot , featuring landscaped frontage providing space for a lawn or shrub border, with large wraparound driveway. To the rear is a large patio area, providing a seamless extension of the internal accommodation and perfect space for hosting and entertaining guests. The patio leads to a raised area providing space for lawn or further greenery. All of which creates a serene and idyllic setting perfect for those seeking tranquillity and contemporary living.
The oil tank is located within the garden.
AGENT NOTES
Mains electric and water, sewerage treatment plant, oil central heating. Electric charging port to side of house.
We endeavour to make sales particulars accurate and reliable. However, they do not constitute or form part of an offer or any contract and none is to be relied upon as statements of representation or fact. Any service, systems and appliances listed in this specification have not been tested by us and no guarantee as to their operating ability or efficiency is given. All measurements have been taken as a guide to prospective buyers only and are not precise. If you require clarification or further information on any points, please contact us, especially if you are travelling some distance to view. Fixtures and fittings other than those mentioned are to be agreed with the seller by separate negotiation. Please note that we have not inspected the garage or the loft so we cannot comment on the condition of these.
EPC rating: C. Tenure: Freehold,- COUNCIL TAXA payment made to your local authority in order to pay for local services like schools, libraries, and refuse collection. The amount you pay depends on the value of the property.Read more about council Tax in our glossary page.
- Band: D
- PARKINGDetails of how and where vehicles can be parked, and any associated costs.Read more about parking in our glossary page.
- Driveway
- GARDENA property has access to an outdoor space, which could be private or shared.
- Private garden
- ACCESSIBILITYHow a property has been adapted to meet the needs of vulnerable or disabled individuals.Read more about accessibility in our glossary page.
- Ask agent
Tottington Road, Thompson, IP24
Add an important place to see how long it'd take to get there from our property listings.
__mins driving to your place
Get an instant, personalised result:
- Show sellers you’re serious
- Secure viewings faster with agents
- No impact on your credit score
Your mortgage
Notes
Staying secure when looking for property
Ensure you're up to date with our latest advice on how to avoid fraud or scams when looking for property online.
Visit our security centre to find out moreDisclaimer - Property reference P1371. The information displayed about this property comprises a property advertisement. Rightmove.co.uk makes no warranty as to the accuracy or completeness of the advertisement or any linked or associated information, and Rightmove has no control over the content. This property advertisement does not constitute property particulars. The information is provided and maintained by Belvoir, Watton. Please contact the selling agent or developer directly to obtain any information which may be available under the terms of The Energy Performance of Buildings (Certificates and Inspections) (England and Wales) Regulations 2007 or the Home Report if in relation to a residential property in Scotland.
*This is the average speed from the provider with the fastest broadband package available at this postcode. The average speed displayed is based on the download speeds of at least 50% of customers at peak time (8pm to 10pm). Fibre/cable services at the postcode are subject to availability and may differ between properties within a postcode. Speeds can be affected by a range of technical and environmental factors. The speed at the property may be lower than that listed above. You can check the estimated speed and confirm availability to a property prior to purchasing on the broadband provider's website. Providers may increase charges. The information is provided and maintained by Decision Technologies Limited. **This is indicative only and based on a 2-person household with multiple devices and simultaneous usage. Broadband performance is affected by multiple factors including number of occupants and devices, simultaneous usage, router range etc. For more information speak to your broadband provider.
Map data ©OpenStreetMap contributors.
