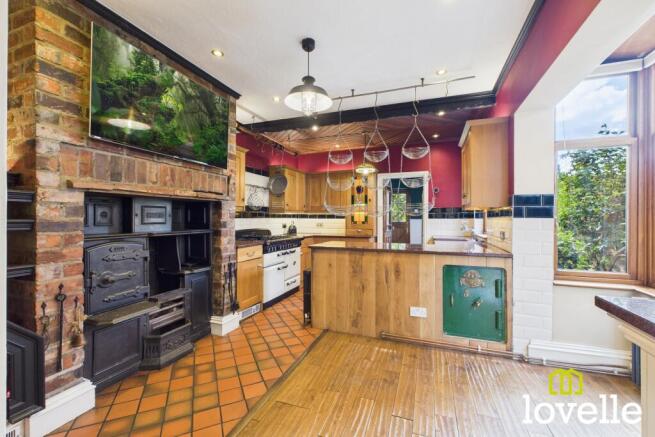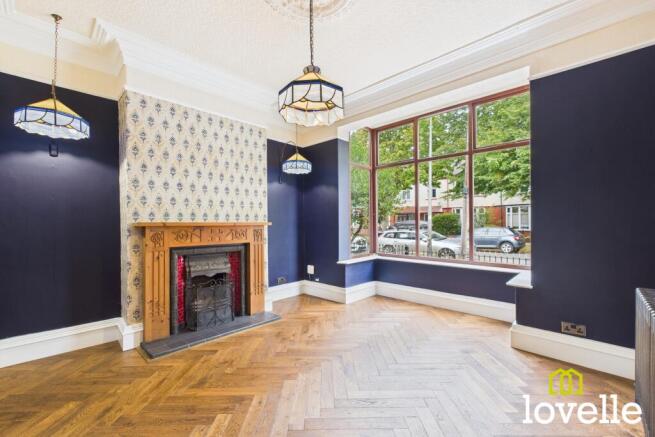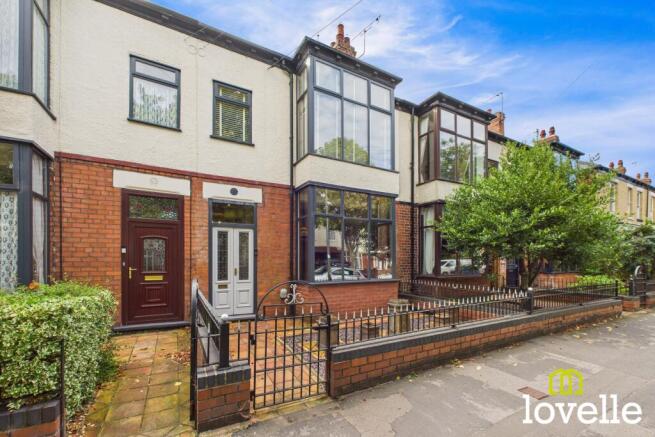
Marlborough Avenue, Kingston upon Hull, HU5

- PROPERTY TYPE
Terraced
- BEDROOMS
3
- BATHROOMS
1
- SIZE
Ask agent
- TENUREDescribes how you own a property. There are different types of tenure - freehold, leasehold, and commonhold.Read more about tenure in our glossary page.
Freehold
Key features
- Avenues Property
- Victoria Period Features
- Two Loft Rooms
- Double Glazed
- Garage
- Close to Bars & Restaurants
- Close to Shops
- South Facing Courtyard Garden
- Transport Links
- Total Area 159.3 square metres
Description
We are delighted to bring to the market this stunning Victorian family home. From the very first moment of approaching this property you are in no doubt of the love and care that has been bestowed upon it, few properties are in such fabulous condition and we feel honoured to be the agent who has been chosen to market this exceptional house!
Step through the re-crafted vestibule doors on onto the re-instated Victorian style Ceramic Flooring and you become immediately aware of the quality of the workmanship this house benefits from, I could write a full paragraph just about these lovingly re-created hardwood and stained-glass doors but we move on...
On through the internal front door which has been restored by Hulls' period glazing specialist "Norman Harrap", you are greeted by a warm, solid Oak, herringbone floor. Period decorative plasterwork, original Victorian internal doors, a cast iron column radiator and an exceptional level of Decor set the mood for the architectural treats which are about to be presented to you!
The generous sitting room boasts a large walk-in bay window with views onto Marlborough Avenue, it is important to note that all of the windows throughout this property have been upgraded with bespoke, hardwood, double glazed replacements, all beautifully hand-made to the original Victorian design. The plaster cornicing and ceiling rose have been replaced by Hulls period plasterwork specialist, "Kingston Ornate". Architraves, deep skirtings and picture rails have been replaced, where required, throughout this property by Hulls timberwork specialists, Tradeline Joinery. The solid Oak, herringbone floor continues from the hallway into this room, there is a large cast iron column radiator and as a focal point, there is a Victorian tile and cast-iron fireplace, wonderfully framed by a magnificent Mackintosh-inspired surround.
Step through the beautifully crafted hardwood and stained-glass double doors into the dining room and you are again greeted by an abundance of period features, some original and others lovingly re-instated, this is a grand reception room which is feels cosy and intimate at the same time. The cast iron fire insert set within the bold Oak fire surround finish the room beautifully!
Step again through a further set of the beautifully crafted hardwood and stained-glass double doors and into the Kitchen Diner, you are presented with a working F & T Ross kitchen range set into an exposed-brick chimney breast with a fully integrated A/V system above, a true juxta position of Victorian features alongside a 21st century entertainment system. There is a digitally controlled lighting system which covers both the Kitchen Diner and Dining room, perfect for setting the mood when both rooms are opened-up into one, when hosting larger groups. The kitchen is solid oak, topped with stunning red granite worksurfaces, it benefits from under and above-cupboard lighting, a large gas Rangemaster cooker, integrated dishwasher and a large Belfast sink, providing the most accomplished of cooks the perfect working environment! Light floods into this room through the bay window and side window, providing views out onto the Walled courtyard garden.
The burned, quarry tile floor takes you seamlessly through from the kitchen diner and into the utility room and rear lobby, half-tiled for ease of maintenance it comes equipped with a Samsung American-style fridge/freezer, Samsung washing machine and Bosch tumble dryer. A bespoke hardwood door leads to a boiler house with a pressurised and independently zoned heating system another door leads to a downstairs W.C with a integrated close-coupled W.C, vanity cupboard and wash hand basin. There are bold wall tiles with contrasting wall coverings, a solid Teak sash-style window provides natural daylight from the garden. There is a further Teak stable door which lead out to the courtyard garden.
Step out into the South-facing Walled courtyard garden and you are greeted by Passion Fruit vines, shaped Bay and Rosemary bushes and a Fatsia providing shade over an enchanting water feature. The garden is laid to slate tiles and reclaimed York Stone, the original pavement slabs from Hulls famous Hessle Road. There is a converted gas stove which is now a BBQ set into an outdoor kitchen area, there are seating nooks set into the wall and stained-glass panels allowing light through the wall. This low-maintenance garden is utterly charming and a feast for the eyes with features at every turn.
The rear gate leads out to a secure gated, shared courtyard where there is a bin store, a log store and access to a single garage with power, lighting and a powered access door.
Back into the house and up to the first floor, the split-level landing area provides access to three bedrooms, a family bathroom and a further flight of stairs up to the loft room.
Starting at the rear of the property, Bedroom no. 3 is a generous single with views over the rear garden. There is a bespoke timber paddle staircase which leads up to the converted rear loft room, perfect for use as a home office, it is flooded with natural daylight from the Velux roof window and offers several storage cupboards.
The decadent family bathroom continues the period styling, there is a geometric porcelain tiled floor, chamfered brick wall tiles are up to half-height, there is a 5ft Victorian-style slipper bath, Chrome and enameled column radiator and heated towel rail, a Burlington high-level W.C and 2-man walk-in shower cubicle make for a luxurious bathing experience!
Bedroom No. 2 is a generous double room with a large, hardwood window overlooking the garden, it offers high ceilings and a cast iron column radiator.
Bedroom no. 1 is bursting with character, there is a vast range of bespoke and hand-built fitted bedroom furniture, reinstated decorative plasterwork cornicing, a large walk-in bay window with near full-height windows, a cast iron column radiator and a feature cast iron feature fireplace. This really is an enchanting room, filled with natural daylight from multiple windows. Another important note, all carpets on the first floor have been replaced since the current owners have vacated.
Last but by no means least is the converted loft room to the front of the property. This large room benefits from a double-width Velux roof window, vast eaves storage flanking both sides of the room and is a totally versatile and generous area offering 18 meters sq. of floor space.
EPC rating: D. Tenure: Freehold,
Entrance Porch
1.25m x 0.85m (4'1" x 2'9")
Behind double doors from the front garden, with a geometric porcelain tiled floor and a tiffany uplighter ceiling pendant.
Hallway
1.68m x 6.53m (5'6" x 21'5")
With solid Oak herringbone flooring, Victorian plasterwork cornicing, plasterwork corbels, reinstated timber architraves, skirting and picture rails and a reinstated Victorian-style balustrade.
Sitting Room
3.94m x 4.22m (12'11" x 13'10")
With a large walk-in bay window, solid Oak herringbone flooring, cast iron column radiator and a feature cast iron fireplace with a Mackintosh-inspired fire surround. Double Oak and stained-glass doors lead into the dining room.
Dining Room
3.55m x 3.83m (11'8" x 12'7")
Offering many original period and re-instated features, including solid Oak flooring, a working cast iron fireplace within a large solid Oak fire surround, a Teak sash-style window with views out to the courtyard garden, large column radiator and computer controlled lighting system.
Dining Kitchen
3.37m x 5.08m (11'1" x 16'8")
A large multi-purpose room, accessed from the hallway by a single door and from the dining room through double, Oak and stained glass doors. There is a fully-fitted Oak kitchen with sold Granite worksurfaces, multifunction lighting system, integrated A/V system, integrated Dishwasher, Belfast sink, Rangemaster gas cooker and bay window to the courtyard garden
Utility Room
2.02m x 2.04m (6'8" x 6'8")
With a Burned quarry tile floor, Oak doors leading off and half-tiled. This room is fitted with a Samsung American fridge/freezer, Samsung washing machine, Bosch Tumble dryer and a utility cupboard. Providing access to the Boiler House, Ground floor W.C. and stable door to the rear courtyard garden.
Ground Floor W.C.
1.24m x 1.26m (4'1" x 4'2")
Half-tiled for ease of maintenance, offering a close-coupled W.C with integrated wash-hand basin, all within a stylish storage unit.
Landing
1.65m x 6.16m (5'5" x 20'3")
A split-level landing area with Oak doors leading to three bedrooms, a family bathroom and a further staircase leading up to the loft room.
Bedroom One
4.57m x 4.41m (15'0" x 14'6")
A large and grand room with a vast range of bespoke fitted furniture, feature plasterwork cornicing, feature open fireplace and large walk-in bay with near full-height windows.
Bedroom Two
3.53m x 3.77m (11'7" x 12'4")
A generous double bedroom with a large sash-style widow offering views across the garden.
Bedroom Three
3.35m x 1.82m (11'0" x 6'0")
A generous single room with a large sash-style widow offering views across the garden and a timber, paddle staircase leading up to a converted loft room.
Family Bathroom
2.05m x 2.99m (6'9" x 9'10")
A spacious and decadent room with a Victorian-style three-piece bathroom suite and large, 2-man walk-in shower cubicle. Geometric porcelain tiled floor and half-tiled walls.
Loft Room One
4.85m x 4.19m (15'11" x 13'9")
A very generous 18 meter sq. multi-functional room with double-width Velux roof window and extensive eaves storage to both sides.
Loft Room Two
1.89m x 4.5m (6'2" x 14'9")
A fantastic home office or games room, accessed by a paddle staircase directly via Bedroom No. 3, with eaves storage and a Velux roof window.
Frontage
Sat behind beautiful cast iron railings and a pedestrian gate which were hand-forged in Preston. Laid to terracotta floor tiles reclaimed from a demolished Public house in central Derby. The front Bay structure has been re-built with all three windows to the front elevation replaced with hardwood, double-glazed units. The property benefits from a full re-roof in 2012, gutters, facias and soffits were all replaced during the re-roof works.
Rear Garden
A South-facing courtyard garden laid to locally reclaimed York-stone flags and slate paving, mature vine and climbing plants flank the walls. There are raised borders and a water feature under an established Fatsia tree.
Garage
3.13m x 4.97m (10'3" x 16'4")
A single garage accessed from a secure courtyard leading off Marlborough Avenue, with power, lighting and a powered access door.
Brochures
Brochure- COUNCIL TAXA payment made to your local authority in order to pay for local services like schools, libraries, and refuse collection. The amount you pay depends on the value of the property.Read more about council Tax in our glossary page.
- Band: C
- PARKINGDetails of how and where vehicles can be parked, and any associated costs.Read more about parking in our glossary page.
- Garage
- GARDENA property has access to an outdoor space, which could be private or shared.
- Private garden
- ACCESSIBILITYHow a property has been adapted to meet the needs of vulnerable or disabled individuals.Read more about accessibility in our glossary page.
- Ask agent
Marlborough Avenue, Kingston upon Hull, HU5
Add an important place to see how long it'd take to get there from our property listings.
__mins driving to your place
Get an instant, personalised result:
- Show sellers you’re serious
- Secure viewings faster with agents
- No impact on your credit score
Your mortgage
Notes
Staying secure when looking for property
Ensure you're up to date with our latest advice on how to avoid fraud or scams when looking for property online.
Visit our security centre to find out moreDisclaimer - Property reference P1413. The information displayed about this property comprises a property advertisement. Rightmove.co.uk makes no warranty as to the accuracy or completeness of the advertisement or any linked or associated information, and Rightmove has no control over the content. This property advertisement does not constitute property particulars. The information is provided and maintained by Lovelle Estate Agency, Cottingham. Please contact the selling agent or developer directly to obtain any information which may be available under the terms of The Energy Performance of Buildings (Certificates and Inspections) (England and Wales) Regulations 2007 or the Home Report if in relation to a residential property in Scotland.
*This is the average speed from the provider with the fastest broadband package available at this postcode. The average speed displayed is based on the download speeds of at least 50% of customers at peak time (8pm to 10pm). Fibre/cable services at the postcode are subject to availability and may differ between properties within a postcode. Speeds can be affected by a range of technical and environmental factors. The speed at the property may be lower than that listed above. You can check the estimated speed and confirm availability to a property prior to purchasing on the broadband provider's website. Providers may increase charges. The information is provided and maintained by Decision Technologies Limited. **This is indicative only and based on a 2-person household with multiple devices and simultaneous usage. Broadband performance is affected by multiple factors including number of occupants and devices, simultaneous usage, router range etc. For more information speak to your broadband provider.
Map data ©OpenStreetMap contributors.






