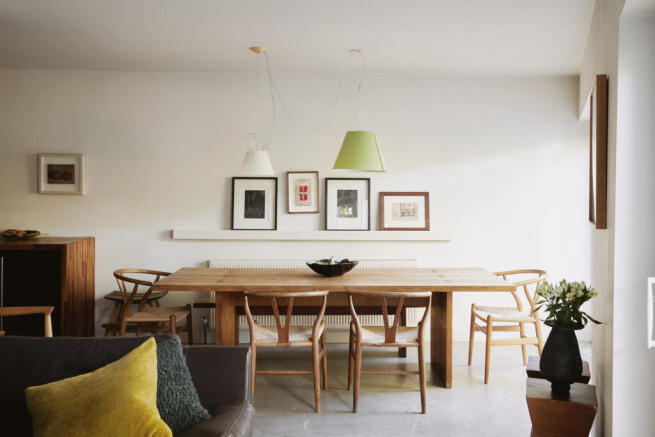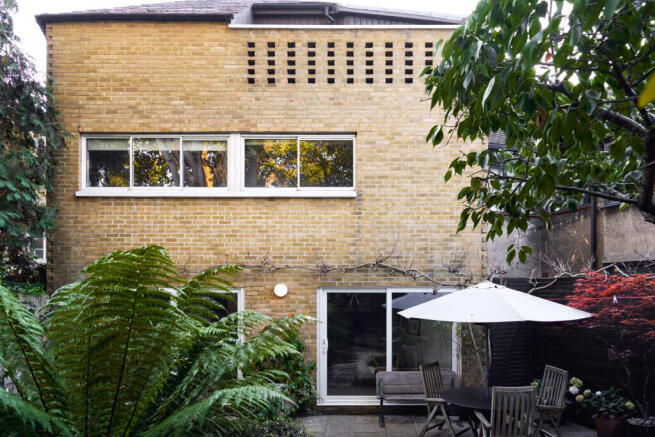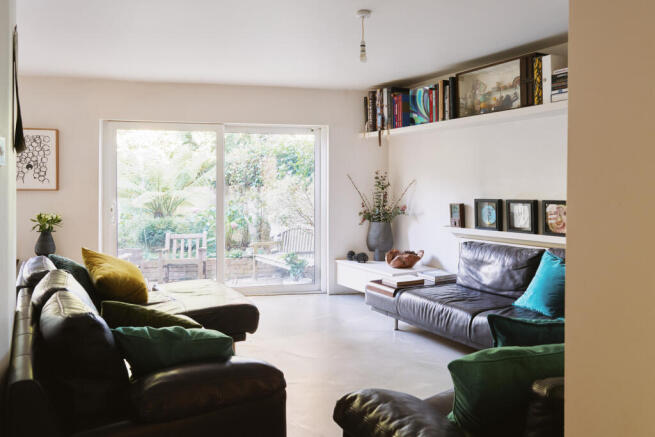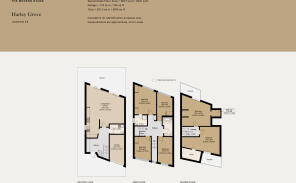
6 bedroom semi-detached house for sale
Harley Grove, London E3

- PROPERTY TYPE
Semi-Detached
- BEDROOMS
6
- BATHROOMS
3
- SIZE
2,165 sq ft
201 sq m
- TENUREDescribes how you own a property. There are different types of tenure - freehold, leasehold, and commonhold.Read more about tenure in our glossary page.
Freehold
Description
The Tour
Harley Grove is a quiet residential street minutes from Bow Road station. Older Victorian buildings sit harmoniously alongside newer 21st-century developments, including this house, roughly halfway down the street.
It is set back behind a generous brick-laid driveway with access to a garage as well as off-road parking with space for three cars. The sandy-coloured brick used was selected to meld with the adjoining Victorian terrace, allowing this home’s façade to simultaneously blend in and stand out. Postmodern influences are restrained but clear in the playful arrangement of windows and moments of architectural detailing.
Entry is to a spacious circulation area, with access to a utility area and to the rear open-plan living space and kitchen, which is uniformly grounded by polished concrete flooring. To the right of the room is a sitting area, arranged in front of sliding doors to the garden. An open high-level shelf on one side provides plenty of display space for books or ceramics.
On the other side of the room is a generous dining area in front of a second glazed door. Behind is the kitchen, which has a mix of black and white-fronted units in an almost complete U-shape, interrupted only by a door back to the entrance hall. Appliances are integrated and include a Neff oven, induction hob and dishwasher and a richly toned walnut wood worksurface provides plenty of preparation space. A window on one side draws in additional natural light.
Stairs ascend to the first floor, where four peaceful bedrooms are located. The principal is at the rear, with a window that overlooks the garden, built-in wardrobes, and a smart adjacent en suite. All four rooms have horizontal windows - a nod to the prevailing mid-century style - along with grey carpets, white-painted walls, and Walnut, Cherry or Oak wooden accents. Light pours into the shared bathroom on this level from a large rooflight.
Upstairs are a further two bedrooms, both with access to private terraces. Both are large spaces that could serve as an alternative primary bedroom. One has a wall of built-in shelves, while the other has built-in cupboards; both are grounded by fumed oak floorboards.
Outdoor Space
The garden at the rear of the house is a verdant space planted with mature tree ferns and cherry trees. A terrace adjoins the house, with plenty of space for a large dining table and chairs. A mix of fences and brick walls runs around the perimeter, creating a private feel.
The Area
Harley Grove lies close to Mile End Park, a 32-hectare linear park planted on land that had been affected during second world war bombing. Today, it presents an abundance of wildlife and greenery, with a reported 400 types of beetle and a patchwork of mature, stately trees. It runs on a north-south axis, connecting the stretch of the Regent's Canal that runs adjacent to Victoria Park in the north with Limehouse Basin in the south.
Victoria Park itself is an 10-15 minutes walk away. It has a brilliant café, Pavilion, known for its pastries and coffee, and plays host to a weekend food market on Sundays. Beyond lies Victoria Park village, where popular haunts include The Deli Downstairs, Bruno, Pophams, The Hawke and My Neighbours the Dumplings.
There are several small galleries within walking distance, including Chisenhale Gallery on Old Ford Road, Auto Italia and The Approach Gallery, above a brilliant local pub, The Approach. The Young V&A is also a short walk away and runs a first-rate programme of events and exhibitions for younger and older audiences alike. The East Bank in the Olympic Park also lies in walking distance and includes outposts of Sadlers Wells, London College of Fashion and the popular V&A East Museum and Storehouse.
There are excellent schooling options in the area, including. Old Ford Primary, Chisenhale Primary School, Mossbourne Victoria Park Academy and Mulberry UTC.
Bow Road station is a five-minute walk away and runs the Hammersmith and City and District lines. Bow Church station (DLR) and Mile End station (Central line) can be reached in just under and over 10 minutes' walk respectively. There are also plenty of bus routes in the local area.
Council Tax Band: D
- COUNCIL TAXA payment made to your local authority in order to pay for local services like schools, libraries, and refuse collection. The amount you pay depends on the value of the property.Read more about council Tax in our glossary page.
- Band: D
- PARKINGDetails of how and where vehicles can be parked, and any associated costs.Read more about parking in our glossary page.
- Yes
- GARDENA property has access to an outdoor space, which could be private or shared.
- Private garden
- ACCESSIBILITYHow a property has been adapted to meet the needs of vulnerable or disabled individuals.Read more about accessibility in our glossary page.
- Ask agent
Harley Grove, London E3
Add an important place to see how long it'd take to get there from our property listings.
__mins driving to your place
Get an instant, personalised result:
- Show sellers you’re serious
- Secure viewings faster with agents
- No impact on your credit score



Your mortgage
Notes
Staying secure when looking for property
Ensure you're up to date with our latest advice on how to avoid fraud or scams when looking for property online.
Visit our security centre to find out moreDisclaimer - Property reference TMH82404. The information displayed about this property comprises a property advertisement. Rightmove.co.uk makes no warranty as to the accuracy or completeness of the advertisement or any linked or associated information, and Rightmove has no control over the content. This property advertisement does not constitute property particulars. The information is provided and maintained by The Modern House, London. Please contact the selling agent or developer directly to obtain any information which may be available under the terms of The Energy Performance of Buildings (Certificates and Inspections) (England and Wales) Regulations 2007 or the Home Report if in relation to a residential property in Scotland.
*This is the average speed from the provider with the fastest broadband package available at this postcode. The average speed displayed is based on the download speeds of at least 50% of customers at peak time (8pm to 10pm). Fibre/cable services at the postcode are subject to availability and may differ between properties within a postcode. Speeds can be affected by a range of technical and environmental factors. The speed at the property may be lower than that listed above. You can check the estimated speed and confirm availability to a property prior to purchasing on the broadband provider's website. Providers may increase charges. The information is provided and maintained by Decision Technologies Limited. **This is indicative only and based on a 2-person household with multiple devices and simultaneous usage. Broadband performance is affected by multiple factors including number of occupants and devices, simultaneous usage, router range etc. For more information speak to your broadband provider.
Map data ©OpenStreetMap contributors.





