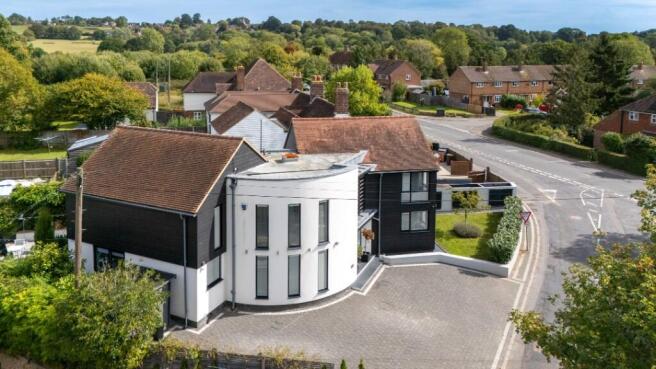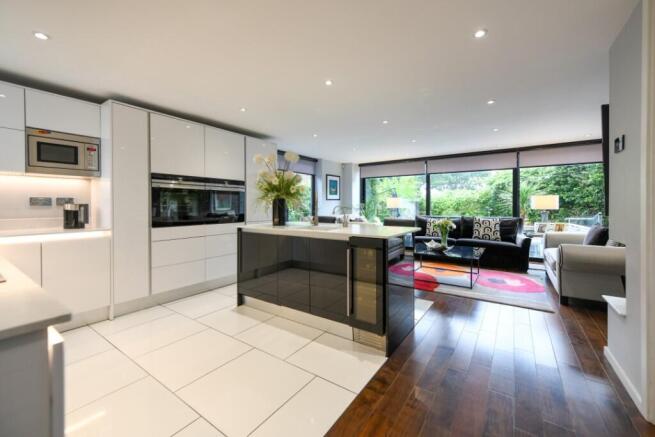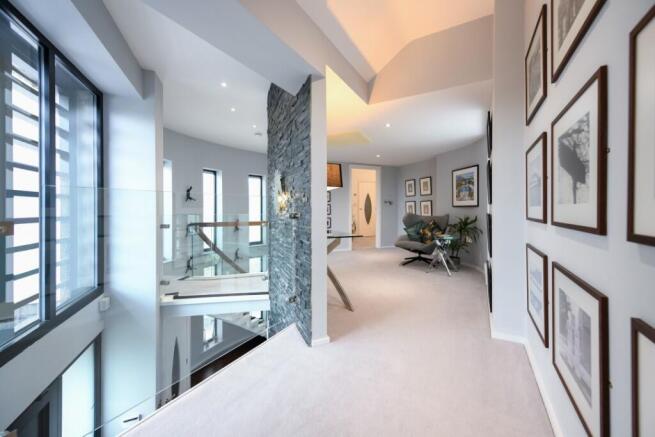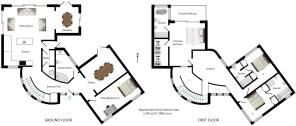Pluckley

- PROPERTY TYPE
Detached
- BEDROOMS
4
- BATHROOMS
4
- SIZE
2,245 sq ft
209 sq m
- TENUREDescribes how you own a property. There are different types of tenure - freehold, leasehold, and commonhold.Read more about tenure in our glossary page.
Freehold
Key features
- Fabulous Individually Designed Detached Property
- Open Plan Kitchen & Living/ Dining/ Breakfast Rooms Opening On To Rear Garden
- Ground Floor Shower with Zen Garden
- Formal Dining Room For Entertaining
- Study/Office/Ground Floor Bedroom Four
- Feature Galleried landing With Curved Staircase
- Three First Floor Bedrooms With Ensuites
- Enclosed Balcony & Dressing Room To Principal Bedroom
- Landscaped Rear Garden With Heated Plunge Pool & Waterfall Features
- Driveway For Numerous Cars To Front
Description
This fabulous property was lovingly designed by the vendor's son - a professional architect, to create a stunning contemporary home for his parents which they have enjoyed living in since it's construction approximately 8 years ago. There are many lovely features including a double-height entrance hall with floating staircase, fully fitted open-plan kitchen, ground floor cloakroom/shower room overlooking a zen garden and spacious galleried landing with superb views down over the stylish entrance hall.
The attractive and versatile accommodation comprises entrance hall, cloakroom/shower room, open-plan kitchen leading to a lounge area and separate dining/breakfast room with additional formal dining room and fourth bedroom/office. To the first floor is a galleried landing providing access to three bedrooms all with ensuite bathroom or shower room facilities, the principal bedroom having a dressing room and enclosed balcony to enjoy especially on those warm summer days.
To the front is a driveway providing parking for numerous vehicles and an EV charging point. To the rear is a beautiful landscaped garden which is a fantastic place to enjoy the sunshine and outdoor space on the decking with feature plants and shrubs together with heated plunge pool and waterfall water feature.
Locality
This home is situated on the outskirts of the sought after village of Pluckley, a historic rural village situated in a most beautiful part of the Kent countryside famous for its orchards and farmland. The village enjoys two historic pubs, Church, Post Office & General Stores, butcher's shop and a well respected primary school. The area is rich in natural beauty with an abundance of public footpaths and horse riding routes, providing an amazing playground for the outdoor enthusiast.
Transport links are well served with excellent road networks leading to the A20 and M20 at junction 8 & 9, providing access to London and the Kent coast. Pluckley's main line railway station is approximately 1½ miles distant providing fast access to Charing Cross, London Bridge, Cannon Street and Ashford International stations. Ashford International station benefits from the High Speed rail service to London St Pancras with a journey time of just 37 minutes along with travel to the continent via the Channel Tunnel.
Directions
From our Charing office proceed down the High Street crossing the A20 (please do so safely) and proceed down Station Road and follow this road for 3.3 miles through Pluckley Village, out the other side and down the hill, the property will be found on your right hand side on the corner of the Smarden Road and the Smarden Bell Road.
Dimensions
Ground Floor
Reception Hall
Shower Room: 9'2" x 7'2" (2.79m x 2.18m) at largest
Kitchen/Sitting: 29'5" x 22'11" reducing to 10'0" (8.97m x 6.98m to 3.05m)
Dining Room: 15'2" x 13'4" (4.62m x 4.06m)
Office/Bedroom Four: 19'5" x 9'6" (5.92m x 2.90m)
First Floor
Galleried Landing
Principal Bedroom: 13'2" x 17'4" reducing to 12'5" (4.01m x 5.28m to 3.78m)
Balcony: 13'6" x 5'3" (4.11m x 1.60m)
Dressing Room: 11'4" x 5'11" (3.45m x 1.80m)
En-suite Bathroom: 12'1" x 5'2" (3.68m x 1.57m)
Bedroom Two: 10'10" x 9'6" (3.30m x 2.90m)
En-suite Bathroom
Bedroom Three: 13'3" x 9'3" (4.04m x 2.82m)
En-suite Shower Room
Services
Mains gas-fired central heating, mains drainage, mains electricity,
full fibre broadband - 92mbps
Tenure
Freehold
Council Tax
Band G - Ashford Borough Council
- COUNCIL TAXA payment made to your local authority in order to pay for local services like schools, libraries, and refuse collection. The amount you pay depends on the value of the property.Read more about council Tax in our glossary page.
- Ask agent
- PARKINGDetails of how and where vehicles can be parked, and any associated costs.Read more about parking in our glossary page.
- Yes
- GARDENA property has access to an outdoor space, which could be private or shared.
- Yes
- ACCESSIBILITYHow a property has been adapted to meet the needs of vulnerable or disabled individuals.Read more about accessibility in our glossary page.
- Ask agent
Pluckley
Add an important place to see how long it'd take to get there from our property listings.
__mins driving to your place
Get an instant, personalised result:
- Show sellers you’re serious
- Secure viewings faster with agents
- No impact on your credit score
Your mortgage
Notes
Staying secure when looking for property
Ensure you're up to date with our latest advice on how to avoid fraud or scams when looking for property online.
Visit our security centre to find out moreDisclaimer - Property reference SAD1713773. The information displayed about this property comprises a property advertisement. Rightmove.co.uk makes no warranty as to the accuracy or completeness of the advertisement or any linked or associated information, and Rightmove has no control over the content. This property advertisement does not constitute property particulars. The information is provided and maintained by Saddlers, Charing. Please contact the selling agent or developer directly to obtain any information which may be available under the terms of The Energy Performance of Buildings (Certificates and Inspections) (England and Wales) Regulations 2007 or the Home Report if in relation to a residential property in Scotland.
*This is the average speed from the provider with the fastest broadband package available at this postcode. The average speed displayed is based on the download speeds of at least 50% of customers at peak time (8pm to 10pm). Fibre/cable services at the postcode are subject to availability and may differ between properties within a postcode. Speeds can be affected by a range of technical and environmental factors. The speed at the property may be lower than that listed above. You can check the estimated speed and confirm availability to a property prior to purchasing on the broadband provider's website. Providers may increase charges. The information is provided and maintained by Decision Technologies Limited. **This is indicative only and based on a 2-person household with multiple devices and simultaneous usage. Broadband performance is affected by multiple factors including number of occupants and devices, simultaneous usage, router range etc. For more information speak to your broadband provider.
Map data ©OpenStreetMap contributors.







