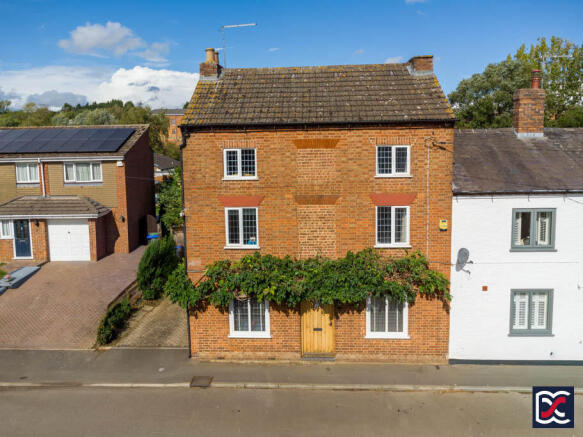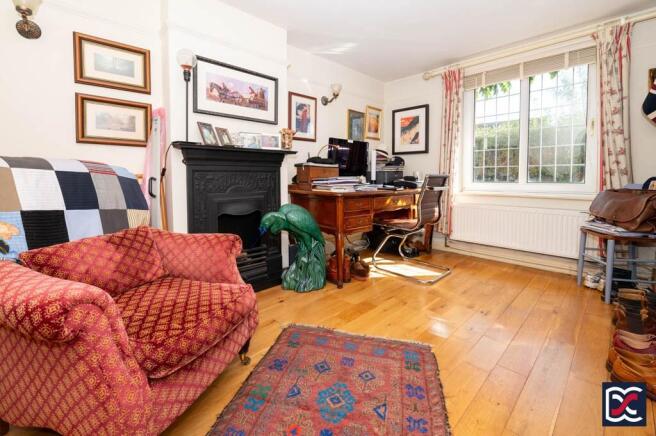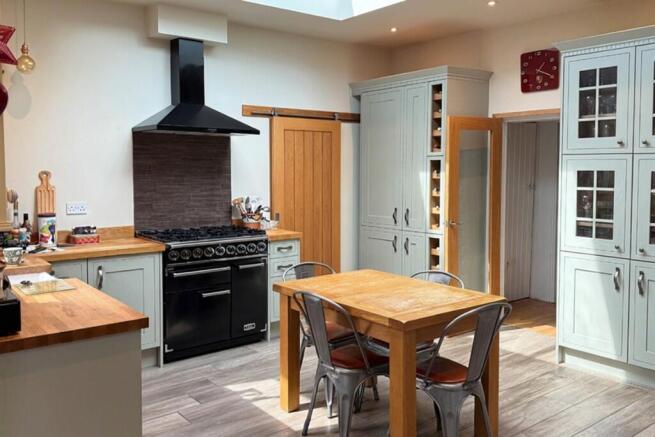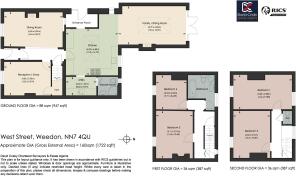West Street, Weedon, NN7

- PROPERTY TYPE
Cottage
- BEDROOMS
4
- BATHROOMS
2
- SIZE
1,722 sq ft
160 sq m
- TENUREDescribes how you own a property. There are different types of tenure - freehold, leasehold, and commonhold.Read more about tenure in our glossary page.
Freehold
Key features
- Traditional three-storey Victorian home
- Contemporary rear extension
- Two reception rooms with original features
- Open-plan kitchen and family room with wood-burning stove
- Four bedrooms and two bath/shower rooms
- Enclosed rear garden with lawn, decking, and summer house
- Off-road parking and side access to garden
- Original fireplaces, exposed timber floors, and period joinery
- Central Weedon location close to amenities
- Excellent transport links for commuting
Description
A traditional three-storey Victorian home with a contemporary rear extension, offering characterful and versatile family accommodation in the heart of Weedon village. The property benefits from off-road parking, a private rear garden with mature planting, multiple seating areas, and a timber summer house.
The accommodation includes two reception rooms, a light-filled open-plan kitchen and family room, utility, ground floor shower room, four bedrooms, a family bathroom, and a second floor WC.
Centrally located within walking distance of village shops, pubs, and the Grand Union Canal, Weedon offers excellent transport links via the nearby M1 and easy access to Daventry, Northampton, and Towcester.
Features:
Traditional three-storey Victorian home
Contemporary rear extension
Two reception rooms with original features
Open-plan kitchen and family room with wood-burning stove
Four bedrooms and two bath/shower rooms
Enclosed rear garden with lawn, decking, and summer house
Off-road parking and side access to garden
Original fireplaces, exposed timber floors, and period joinery
Central Weedon location close to amenities
Excellent transport links for commuting
Local Authority: West Northamptonshire Council
Council Tax: B
EPC: D
Services: Mains Gas, Electricity, Water, and Drainage
Broadband: Ultrafast available with up to 1000Mbps download
Location
The property is located near to the centre of Weedon village within walking distance of local amenities and countryside walks.
Originally known as Weedon-Bec this historic village lies close to the Roman Watling Street where it crosses the river Nene. The Grand Union canal also passes through the village providing tranquil waterside walks.
Set between the canal and railway line is the Church of St. Peter and St. Paul. A church that was largely rebuilt in the early 19th century, but which still retains its fine and embattled tower from the 12th century.
Weedon is also located close to the M1 motorway, making easy access for commuters to reach London or other major cities. There are also excellent transport links with nearby towns such as Daventry, Towcester, Northampton, and Rugby.
A prominent feature of the village is the former Royal Ordnance Depot, originally developed as a secure military facility in the Napoleonic era and reputedly intended as a safe inland retreat for George III and his family. Today, the Depot has been sensitively adapted to house artisan workshops, antique stores, bookshops, creative studios, offices, and a microbrewery that hosts regular food and craft events.
With green spaces, waterways, and good local amenities including a primary school, doctors surgery, shops, pubs, and restaurants; for those looking for a village location with superb facilities, Weedon is the perfect location.
Accommodation:
Entrance Porch
The front entrance opens into a characterful porch with full-height timber panelling and exposed quarry tiled flooring. A part-glazed four-panel timber door, fitted with traditional brass ironmongery, leads through to the main reception area.
Dining Room
Positioned to the front left-hand side of the property, the dining room combines period charm with a warm, welcoming aesthetic. Exposed ceiling beams and a brick-reveal open fireplace housing a freestanding gas stove create a focal point, complemented by solid oak floorboards and neutral wall finishes. A traditional six-door fitted cabinet occupies the rear left-hand corner of the room, offering useful storage. Borrowed light is provided via an internal glazed window to the rear porch area. An oak-framed glazed door opens into the kitchen and family room, while a slatted ledged-and-braced timber door with Suffolk latch gives access to the first-floor accommodation via a quarter-winder staircase.
Reception Room / Study
Situated to the front right-hand side of the property, this versatile reception room benefits from good natural light via a two-unit double-glazed window with leaded lights. A decorative fireplace with cast-iron insert provides a central feature (not currently in use), while the floor is laid with solid oak boards to match the adjoining dining room. Walls are neutrally decorated and detailed with profiled picture rails to the perimeter. A pitch-pine panelled door with traditional ironmongery gives access to a useful understairs storage cupboard.
Kitchen
This large open-plan kitchen forms the heart of the home and is flooded with natural light, thanks to a striking high-level lantern rooflight and an additional rear-facing double-glazed casement window. Floors are laid with timber-effect ceramic tiles, and the walls are neutrally decorated to enhance the sense of space. The kitchen is fitted with a well-appointed range of sage green Shaker-style wall and base units, complemented by solid oak work surfaces. set beneath a matching extractor hood with lighting. A sliding oak door leads to the utility room, while a wide opening flows naturally into the adjoining family room.
Family Room
Occupying the rear portion of the property, the family room offers a bright and inviting space ideal for both relaxing and entertaining. A large double-glazed lantern rooflight provides excellent overhead light, while full-height double-glazed patio doors and matching side panels open directly onto the rear garden, creating a seamless connection between indoor and outdoor living. A brick-lined fireplace housing a traditional wood-burning stove adds warmth and character, making the space equally suited to cosy winter evenings. The room offers ample space for a variety of seating and furniture arrangements.
Utility Room
Accessed directly from the kitchen, the utility room is a practical and well-equipped space, fitted with a range of modern laminated wall and base units topped with solid oak work surfaces. A one-and-a-half bowl brushed chrome sink with mixer tap is set into the worktop, and there is space for a washing machine, dishwasher, and tumble dryer. A slatted oak door leads through to the ground floor shower room.
Shower Room
The ground floor shower room is fitted with a modern three-piece suite comprising a close-coupled WC, quadrant shower cubicle with glazed enclosure, and a ceramic wash hand basin set within a vanity unit. Timber-effect ceramic floor tiling continues through from the utility room, and natural light is provided by a rear-facing double-glazed casement window. Mechanical extract ventilation has been installed, and heating is supplied via a chrome ladder-style towel radiator.
First Floor Landing
Accessed via the quarter-winder stairwell, the first floor landing is finished with cut-pile carpeting and painted in a soft duck egg blue. Natural light is provided by a fixed leaded-light window overlooking the rear aspect. Traditional slatted ledged-and-braced timber doors, fitted with T-bar hinges and Suffolk latches, provide access to the first-floor bedrooms, the family bathroom, and the stairwell to the second floor.
Family Bathroom
Positioned to the rear left-hand side of the property, the family bathroom is fitted with traditionally styled sanitaryware in keeping with the period character of the house. The suite comprises a freestanding slipper bath with claw feet and chrome pillar taps, complemented by a wall-mounted shower rose above, a close-coupled WC, and a large ceramic wash hand basin with pedestal and chrome mixer tap. Walls are partly finished with full-height timber panelling, and natural light is provided by a decorative frosted double-glazed casement window to the rear. The floor is laid with oak-effect laminate boards, and a built-in corner cupboard houses the modern gas-fired combination boiler.
Bedroom Three
A double bedroom situated to the front right-hand side of the property, featuring a two-unit leaded-light window to the front aspect. The floor is laid with original wide-width exposed pitch pine boards, and a feature open fireplace with decorative surround adds character (not currently in use). Walls are finished in two-tone emulsion, and there is ample space for freestanding furniture.
Bedroom Four
A single bedroom located to the front left-hand side of the property, equally suited for use as a study or nursery. A two-unit window provides natural light, while the floor is finished with loop-pile carpet. The walls are partly decorated with motif-patterned lining paper.
Second Floor Landing
Accessed via a quarter-winder staircase fitted with loop-pile carpet, the second-floor landing features traditional balustrading and a rear-facing two-unit window offering pleasant views over the garden and towards the historic Weedon Barracks Ordnance Depot. The walls are finished in duck egg blue emulsion, and a timber ceiling hatch provides access to the apex roof void. A part-glazed panelled door with a traditional Bakelite handle leads to the second-floor WC, while slatted ledged-and-braced doors with T-bar hinges and Suffolk latches give access to the principal bedrooms.
Bedroom One
A well-proportioned dual-aspect double bedroom located to the left-hand side of the property, enjoying good natural light from double-glazed leaded-light casement windows to both the front and rear elevations. The floor is finished with exposed and stained pine boards, and there is ample space for freestanding bedroom furniture.
Bedroom Two
A further generously sized double bedroom with a two-unit casement window to the front aspect, providing good natural light. The walls are neutrally decorated, and the floor is finished with loop-pile carpet.
Grounds
Front Aspect
The property fronts directly onto West Street and presents an attractive three-storey façade constructed in Flemish bond brickwork, featuring jack arch lintels and traditional dog-tooth cornicing beneath a pitched and slated roof.
A mature, trained wisteria extends across the front elevation, enhancing the character of the property and framing the main entrance, which is fitted with a traditional oak butt-and-bead door incorporating a decorative leaded-light vision panel.
A dropped kerb laid with block paviours provides off-road parking to the side aspect and gives access to a detached timber shed with double swing doors. A timber gate provides access to the rear garden, and a side porch offers convenient secondary access to the family kitchen and living areas.
Rear Garden
The enclosed rear garden is arranged with a central lawned area bordered by shingled walkways and enclosed by a combination of close-board fencing and established privet hedging.
Glazed patio doors from the family room open onto a versatile gravelled area, ideally suited to alfresco dining and indoor-outdoor living during the warmer months.
To the far end of the garden is an additional gravelled space, providing room for further seating and access to a timber summer house-offering flexible use as a relaxation space, hobby room, or garden storage. Behind the summer house is a useful lean-to storage unit.
A raised timber deck is positioned to the rear right-hand corner of the garden, forming a further seating area with an elevated outlook across the garden. This area is pleasantly framed by mature planting, including a productive pear tree and a large rosemary bush.
Important Notice:
Whilst every care has been taken with the preparation of these Sales Particulars, complete accuracy cannot be guaranteed, and they do not constitute a contract or part of one. David Cosby Chartered Surveyors have not conducted a survey of the premises nor tested services, appliances, equipment, or fittings within the property and therefore no guarantee can be made that they are in good working order. No assumption should be made that the property has all necessary statutory approvals and consents such as planning and building regulations approval. Any measurements given within the particulars are approximate and photographs are provided for general information and do not infer that any item shown is included in the sale. Any plans provided are for illustrative purposes only and are not to scale.
In all cases, prospective purchasers should verify matters for themselves by way of independent inspection and enquiries. Any comments made herein on the condition of the property are provided for guidance only and should not be relied upon.
Please note that upon acceptance of an offer and in compliance with Anti-Money Laundering (AML) legislation we will need to undertake proof of identity and source of funds checks for each purchaser at a cost of £25 per person.
Brochures
Brochure- COUNCIL TAXA payment made to your local authority in order to pay for local services like schools, libraries, and refuse collection. The amount you pay depends on the value of the property.Read more about council Tax in our glossary page.
- Ask agent
- PARKINGDetails of how and where vehicles can be parked, and any associated costs.Read more about parking in our glossary page.
- Off street
- GARDENA property has access to an outdoor space, which could be private or shared.
- Patio,Enclosed garden,Rear garden
- ACCESSIBILITYHow a property has been adapted to meet the needs of vulnerable or disabled individuals.Read more about accessibility in our glossary page.
- Ask agent
West Street, Weedon, NN7
Add an important place to see how long it'd take to get there from our property listings.
__mins driving to your place
Get an instant, personalised result:
- Show sellers you’re serious
- Secure viewings faster with agents
- No impact on your credit score
About David Cosby Chartered Surveyors, Farthingstone
Little Court Cottage Maidford Road, Farthingstone, NN12 8HE

Your mortgage
Notes
Staying secure when looking for property
Ensure you're up to date with our latest advice on how to avoid fraud or scams when looking for property online.
Visit our security centre to find out moreDisclaimer - Property reference 7195. The information displayed about this property comprises a property advertisement. Rightmove.co.uk makes no warranty as to the accuracy or completeness of the advertisement or any linked or associated information, and Rightmove has no control over the content. This property advertisement does not constitute property particulars. The information is provided and maintained by David Cosby Chartered Surveyors, Farthingstone. Please contact the selling agent or developer directly to obtain any information which may be available under the terms of The Energy Performance of Buildings (Certificates and Inspections) (England and Wales) Regulations 2007 or the Home Report if in relation to a residential property in Scotland.
*This is the average speed from the provider with the fastest broadband package available at this postcode. The average speed displayed is based on the download speeds of at least 50% of customers at peak time (8pm to 10pm). Fibre/cable services at the postcode are subject to availability and may differ between properties within a postcode. Speeds can be affected by a range of technical and environmental factors. The speed at the property may be lower than that listed above. You can check the estimated speed and confirm availability to a property prior to purchasing on the broadband provider's website. Providers may increase charges. The information is provided and maintained by Decision Technologies Limited. **This is indicative only and based on a 2-person household with multiple devices and simultaneous usage. Broadband performance is affected by multiple factors including number of occupants and devices, simultaneous usage, router range etc. For more information speak to your broadband provider.
Map data ©OpenStreetMap contributors.




