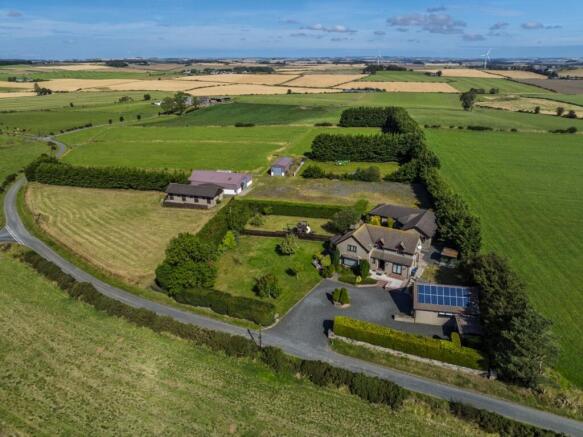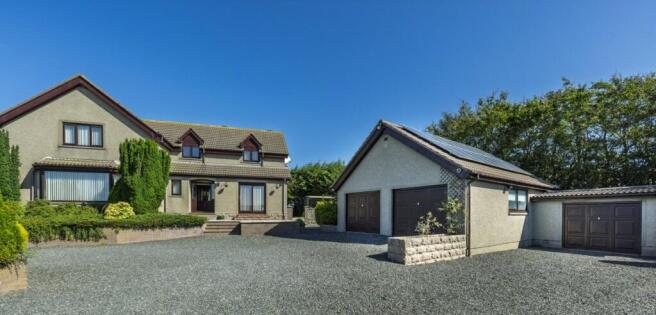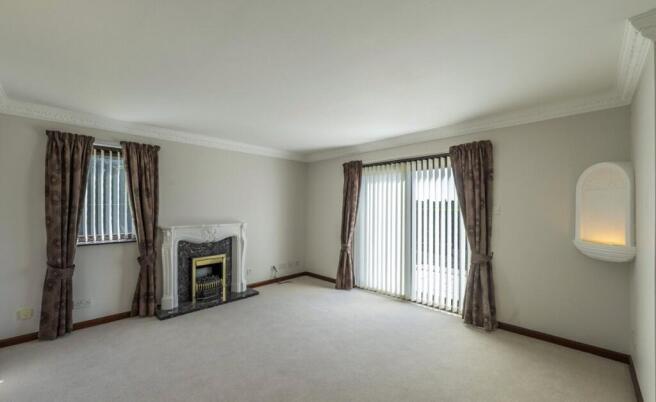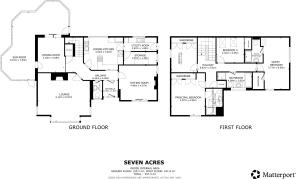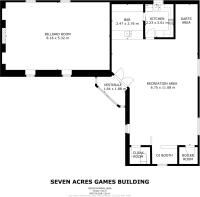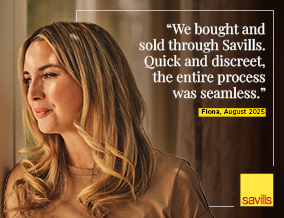
4 bedroom detached house for sale
Seven Acres, Udny, Ellon, Aberdeenshire, AB41

- PROPERTY TYPE
Detached
- BEDROOMS
4
- BATHROOMS
3
- SIZE
2,766 sq ft
257 sq m
- TENUREDescribes how you own a property. There are different types of tenure - freehold, leasehold, and commonhold.Read more about tenure in our glossary page.
Freehold
Key features
- House in turn key order
- Detached entertainment suite
- Detached double garage
- Multi purposes buildings
- Paddocks and garden ground
- EPC Rating = C
Description
Description
Nestled within well maintained garden grounds this delightful property offers comfortable living along with stylish entertaining space. Large windows frame picturesque views and flood the interiors with natural light, while interior doors are crafted from warm-toned timber and some have glazed upper panels. The property has two south facing reception rooms. The cosy lounge features patio doors which open directly into the garden, whilst the elegant sitting room has a box bay window. Both have the focal points of fireplaces. A dining room with open archway flows seamlessly into a corner wraparound garden room, creating a superb open plan space that brings the outdoors in. Recently installed in 2024 is the stylish dining kitchen. This features a comprehensive range of light grey and white cabinetry, including base, drawer, wall and larder units, all complemented by a peninsula unit. Appliances include a dishwasher, oven, microwave, fridge, freezer and induction hob with extractor hood ensuring a functional and sleek design. A practical utility room with external access has been cleverly reconfigured to include a separate storage room offering additional flexibility and convenience. A staircase with timber spindles ascends to the first floor where there are four bedrooms. The south facing principal bedroom benefits from a recently upgraded en suite shower room, whilst bedroom two also enjoys its own en suite. Bedrooms three and four are serviced by a generous main bathroom, complete with a deep double end bath and a separate shower enclosure. Throughout the home, built in wardrobes and storage cupboards provide practical solutions for everyday living, whilst the upgraded kitchen, bathroom and shower rooms reflect a commitment to quality and comfort making this a turn key home.
A unique addition to the property is the detached entertainment building which has been thoughtfully designed for leisure and social gatherings, offering a wealth of flexible space with exciting potential. Subject to the necessary consents, it could be adapted into a self-contained residential unit, making it ideal for multi-generational living, guest accommodation or rental opportunities. The suite currently comprises a cloakroom with WC and wash basin, alongside a separate shower room providing convenience and functionality. A modern kitchenette is fitted with a range of contemporary floor and wall units, laminated worksurfaces and a sink. Integrated electric appliances, include a hob, oven and microwave, ensuring the space is well equipped for catering needs. A standout feature is the corner bar, complete with a tiled countertop, sink unit, and storage cupboards below. The main dance floor area is enhanced by mood lighting and a sound system, creating an atmospheric setting for entertainment. Adjacent to this is a separate snooker room, offering a quieter retreat and further recreational space. This suite presents a rare opportunity to own a dedicated entertainment zone with scope for future development, all within the grounds of a substantial residential property. The building could also be converted into work space as well as additional accommodation.
Outside: Approached via a sweeping circular driveway, this exceptional property offers ample turning space and parking for numerous vehicles, setting the tone for the expansive and well-appointed grounds beyond. At the heart of the outdoor amenities is a substantial general purpose building equipped with power and light, a metal roll up door and two pedestrian doors. This space is ideal for storage, workshops or hobby use. Adjoining this is a dedicated toilet block, thoughtfully divided into ladies and gents facilities. Each featuring four WC cubicles and three wash basins. The stable block includes three loose boxes and a tack room, all fronted by an enclosed concrete yard. With power and water connections, this is a ready made set up for horse owners or those seeking versatile agricultural and smallholding facilities. The grounds extend to about seven acres and comprise about five acres of gently sloping grass paddocks, enclosed by a mix of barbed wire fencing, post and rail sections and metal gates, offering excellent grazing potential. The remaining 2.2 acres encompass the gardens, building and coniferous screens, the latter providing privacy and shelter. A charming log cabin style summer house sits within the landscape garden, featuring a front window and timber glazed double doors opening onto a decked terrace. The house grounds are arranged for low maintenance with gravelled areas, concrete flagged pathways and front and rear patios. Flowerbeds planted with ornamental shrubs and conifers, along with lawns and tall cypress hedging create a neat and peaceful feel. A stone faced boundary wall, softened by a mix of beech and cypress hedging borders the property along the public road, enhancing both privacy and kerb appeal. Additional features include a children’s play area, a large stone and hardstanding area, and two smaller grass plots that could serve as additional paddocks or garden extensions.
Garage: Detached double garage/workshop with an adjoining generator shed. Sub divided into a double garage and at the rear a workshop and a store. Up and over vehicle doors. External door from workshop. Three timber framed double glazed windows. Power, light and water. Central part of the garage roof space is floored for storage use.
Location
The nearby village of Cultercullen has a primary school, and Pitmedden has a primary school and village shop. There is a further primary school in Udny Green. Secondary schooling can be found in Oldmeldrum as well as Ellon, and there is a local gym near Tarves. At the village of Udny Station there is a former railway line which is now a lovely cycleway/footpath which winds its way through beautiful countryside. Nearby Ellon is a picturesque town situated by the River Ythan and conveniently located on the A90 road. Udny is approximately (11 miles) north of Aberdeen and only (7 miles) from Aberdeen International Airport. The shopping facilities available in Ellon cater for everyday needs, and amenities include hotels, restaurants and specialist shops. Leisure and sporting facilities are available at the new community swimming pool and sports complex, golf at the McDonald Golf Club and Trump International which is a mere (6 miles) away. There are several nursery and primary schools available in the area and secondary schooling is provided at Oldmeldrum Academy.
Square Footage: 2,766 sq ft
Acreage: 7 Acres
Additional Info
Viewings: Strictly by appointment with Savills-
Services: Mains water and private drainage. The property is supplied with mains electricity. There are two supplies, one serving the house, annexe and double garage and one serving the remaining buildings. There are 16 PV panels mounted on the south roof face of the double garage. A generator shed is fitted with an old generator as backup. The house has oil fired central heating. There is electric underfloor heating in each of the three first floor bathrooms. The entertainment suite has LPG central heating. The windows are uPVC (rosewood colour) framed double glazing. Annexe windows are timber framed double glazed windows.
Miscellaneous: The property lies on its own in a rural setting. It is adjoined on its south and southwest sides by a minor public road and is otherwise adjoined by agricultural land.
Fixtures & Fittings: Standard fixtures and fittings are included in the sale.
Servitude rights, burdens and wayleaves: The property is sold subject to and with the benefit of all servitude rights, burdens, reservations and wayleaves, including rights of access and rights of way, whether public or private, light, support, drainage, water and wayleaves for masts, pylons, stays, cable, drains and water, gas and other pipes, whether contained in the Title Deeds or informally constituted and whether referred to in the General Remarks and Stipulations or not. The Purchaser(s) will be held to have satisfied himself as to the nature of all such servitude rights and others.
Possession: Vacant possession and entry will be given on completion.
Offers: Offers, in Scottish legal form, must be submitted by your solicitor to the Selling Agents. It is intended to set a closing date but the seller reserves the right to negotiate a sale with a single party. All genuinely interested parties are advised to instruct their solicitor to note their interest with the Selling Agents immediately after inspection.
Deposit: A deposit of 10% of the purchase price may be required. It will be paid within 7 days of the conclusion of Missives. The deposit will be non-returnable in the event of the Purchaser(s) failing to complete the sale for reasons not attributable to the Seller or his agents.
Brochures
Web DetailsParticulars- COUNCIL TAXA payment made to your local authority in order to pay for local services like schools, libraries, and refuse collection. The amount you pay depends on the value of the property.Read more about council Tax in our glossary page.
- Band: G
- PARKINGDetails of how and where vehicles can be parked, and any associated costs.Read more about parking in our glossary page.
- Garage,Covered,Driveway,Gated,Off street,Private
- GARDENA property has access to an outdoor space, which could be private or shared.
- Yes
- ACCESSIBILITYHow a property has been adapted to meet the needs of vulnerable or disabled individuals.Read more about accessibility in our glossary page.
- Ask agent
Seven Acres, Udny, Ellon, Aberdeenshire, AB41
Add an important place to see how long it'd take to get there from our property listings.
__mins driving to your place
Get an instant, personalised result:
- Show sellers you’re serious
- Secure viewings faster with agents
- No impact on your credit score
Your mortgage
Notes
Staying secure when looking for property
Ensure you're up to date with our latest advice on how to avoid fraud or scams when looking for property online.
Visit our security centre to find out moreDisclaimer - Property reference CLV259807. The information displayed about this property comprises a property advertisement. Rightmove.co.uk makes no warranty as to the accuracy or completeness of the advertisement or any linked or associated information, and Rightmove has no control over the content. This property advertisement does not constitute property particulars. The information is provided and maintained by Savills, Aberdeen. Please contact the selling agent or developer directly to obtain any information which may be available under the terms of The Energy Performance of Buildings (Certificates and Inspections) (England and Wales) Regulations 2007 or the Home Report if in relation to a residential property in Scotland.
*This is the average speed from the provider with the fastest broadband package available at this postcode. The average speed displayed is based on the download speeds of at least 50% of customers at peak time (8pm to 10pm). Fibre/cable services at the postcode are subject to availability and may differ between properties within a postcode. Speeds can be affected by a range of technical and environmental factors. The speed at the property may be lower than that listed above. You can check the estimated speed and confirm availability to a property prior to purchasing on the broadband provider's website. Providers may increase charges. The information is provided and maintained by Decision Technologies Limited. **This is indicative only and based on a 2-person household with multiple devices and simultaneous usage. Broadband performance is affected by multiple factors including number of occupants and devices, simultaneous usage, router range etc. For more information speak to your broadband provider.
Map data ©OpenStreetMap contributors.
