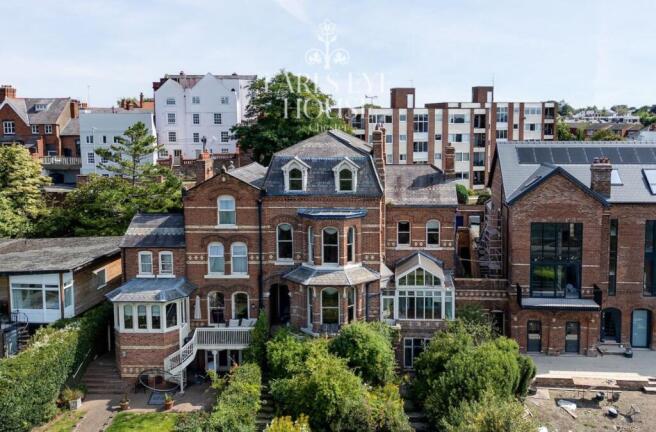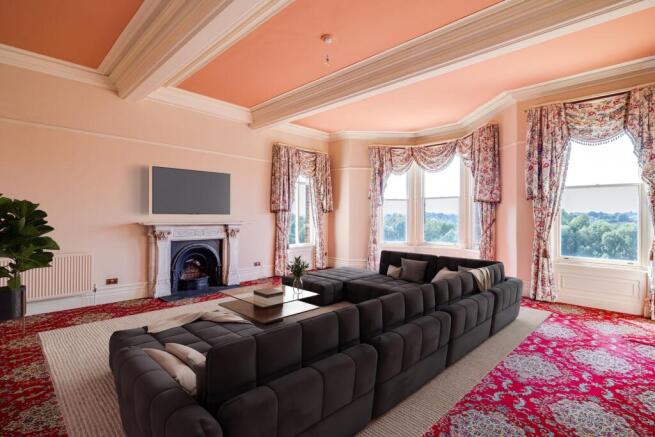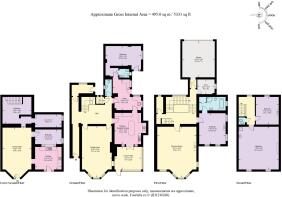
Sandy Lane, Chester, CH3

- PROPERTY TYPE
Semi-Detached
- BEDROOMS
4
- BATHROOMS
2
- SIZE
5,331 sq ft
495 sq m
- TENUREDescribes how you own a property. There are different types of tenure - freehold, leasehold, and commonhold.Read more about tenure in our glossary page.
Freehold
Description
A distinguished Victorian home of rare elegance, Earls Eye House combines historic character with generous proportions and an enviable riverside position in the heart of Chester. Built around 1850, this remarkable residence offers over 5,300 square feet of versatile living space arranged across four floors, with a private garden that flows down to its own mooring on the River Dee.
A House of Distinction
From the very first impression, Earls Eye House conveys a sense of grandeur and permanence. Its ornate Victorian architecture is softened by landscaped gardens, while the elevated setting allows for uninterrupted views of the river and beyond. Stepping inside, the entrance vestibule gives way to a broad reception hall, where a turned oak staircase rises with grace, hinting at the craftsmanship and history woven into every detail. Corniced ceilings, tall sash windows and fine fireplaces remain intact, adding both warmth and character to this cherished home.
Spaces to Gather and Retreat
The ground floor is designed for both everyday living and memorable entertaining. The elegant sitting room, positioned to take full advantage of the river frontage, draws in natural light through a sweeping bay window. From here, the conservatory offers a tranquil space to pause and take in the shifting seasons across the garden. The kitchen and breakfast room is as practical as it is inviting, with a central island that naturally encourages conversation, while the adjoining utility keeps the working elements neatly behind the scenes.
The lower ground floor extends the footprint further, currently unfinished but full of promise. With generous proportions, natural light and independent access, it offers scope for a self-contained apartment, cinema room, gym or studio. This level presents an exciting opportunity for the next custodian to shape the home according to their own vision.
Elevated Elegance
The first floor is dedicated to a 27-foot family room, a showpiece space with a dramatic bay window framing elevated river views. A large bedroom suite completes the floor, its multi-aspect windows filling the room with light, while the en-suite bathroom combines indulgence with practicality, featuring both a freestanding bathtub and a walk-in shower.
Two further well-proportioned bedrooms occupy the second floor, alongside a cloakroom. Each enjoys far-reaching views, making them serene retreats at the top of the house.
Gardens and River Life
The gardens of Earls Eye House are as enchanting as its interiors. Terraces spill gently towards the water, where borders are punctuated by vibrant trees, shrubs and seasonal planting. A sun terrace by the house creates an intimate spot for morning coffee or evening gatherings, while further down the garden, a private mooring opens up the river for boating or simply watching the world drift by. With its combination of colour, privacy and access to the water, the outdoor space is a rare treasure in the city.
Life in Chester
Earls Eye House enjoys a sought-after position within one of Britain’s most historic cities. Chester is a place where Roman walls and timbered streets sit comfortably alongside modern restaurants, galleries and boutiques. The nearby station provides direct connections to London in little over two hours, while road links via the M53 and M56 place the wider region within easy reach. Families are well served by an excellent choice of schools, including The King’s and Queen’s schools and The Hammond. For leisure and shopping, options range from the boutiques of the Rows to Cheshire Oaks Designer Outlet, while the River Dee itself offers rowing, paddleboarding and peaceful riverside walks.
A Rare Opportunity
Earls Eye House is more than a home. It is a piece of Chester’s story, shaped by Victorian ambition and preserved with care for the next custodian. With its combination of space, character, gardens and direct river access, it offers a lifestyle of elegance and ease, a sanctuary within walking distance of the city’s heart yet entirely private in outlook and feel.
Planning approved for remodelling of existing rear elevation with single storey extension, replacement orangery, single storey side extension, and internal alterations to existing house. Reference: 25/01480/FUL
EPC Rating: C
- COUNCIL TAXA payment made to your local authority in order to pay for local services like schools, libraries, and refuse collection. The amount you pay depends on the value of the property.Read more about council Tax in our glossary page.
- Band: C
- PARKINGDetails of how and where vehicles can be parked, and any associated costs.Read more about parking in our glossary page.
- Ask agent
- GARDENA property has access to an outdoor space, which could be private or shared.
- Yes
- ACCESSIBILITYHow a property has been adapted to meet the needs of vulnerable or disabled individuals.Read more about accessibility in our glossary page.
- Ask agent
Energy performance certificate - ask agent
Sandy Lane, Chester, CH3
Add an important place to see how long it'd take to get there from our property listings.
__mins driving to your place
Get an instant, personalised result:
- Show sellers you’re serious
- Secure viewings faster with agents
- No impact on your credit score
Your mortgage
Notes
Staying secure when looking for property
Ensure you're up to date with our latest advice on how to avoid fraud or scams when looking for property online.
Visit our security centre to find out moreDisclaimer - Property reference b6a5ca86-0ba2-4c0e-978d-5048ec28ee7c. The information displayed about this property comprises a property advertisement. Rightmove.co.uk makes no warranty as to the accuracy or completeness of the advertisement or any linked or associated information, and Rightmove has no control over the content. This property advertisement does not constitute property particulars. The information is provided and maintained by Currans Unique Homes, Chester. Please contact the selling agent or developer directly to obtain any information which may be available under the terms of The Energy Performance of Buildings (Certificates and Inspections) (England and Wales) Regulations 2007 or the Home Report if in relation to a residential property in Scotland.
*This is the average speed from the provider with the fastest broadband package available at this postcode. The average speed displayed is based on the download speeds of at least 50% of customers at peak time (8pm to 10pm). Fibre/cable services at the postcode are subject to availability and may differ between properties within a postcode. Speeds can be affected by a range of technical and environmental factors. The speed at the property may be lower than that listed above. You can check the estimated speed and confirm availability to a property prior to purchasing on the broadband provider's website. Providers may increase charges. The information is provided and maintained by Decision Technologies Limited. **This is indicative only and based on a 2-person household with multiple devices and simultaneous usage. Broadband performance is affected by multiple factors including number of occupants and devices, simultaneous usage, router range etc. For more information speak to your broadband provider.
Map data ©OpenStreetMap contributors.






