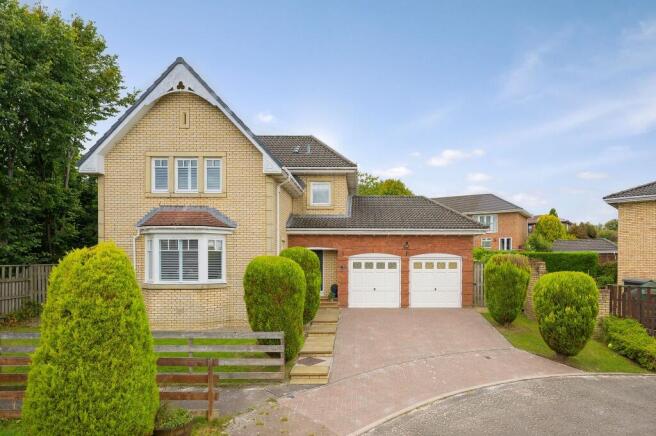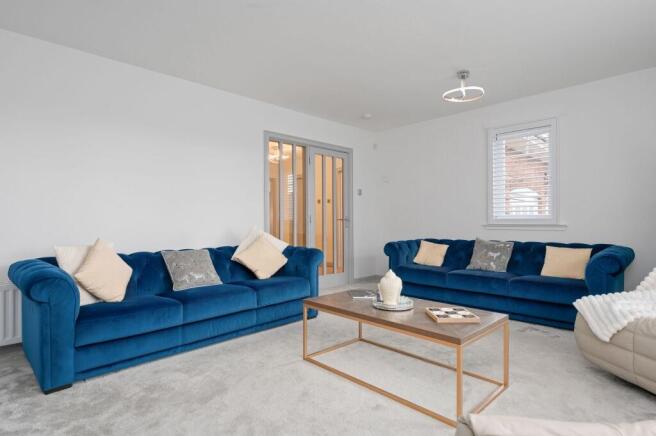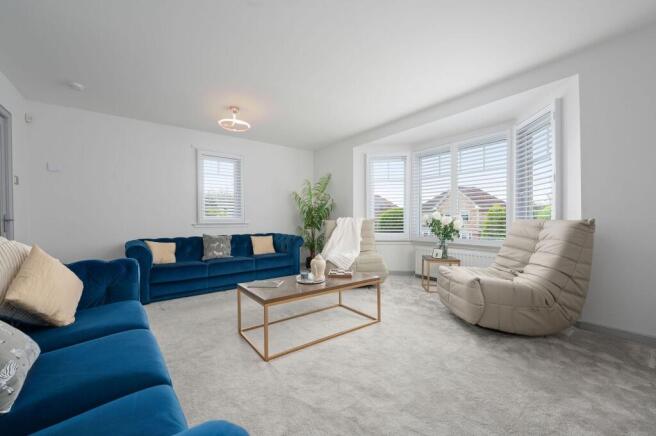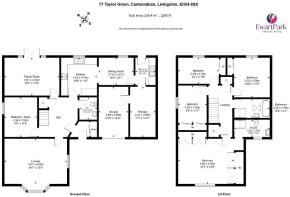5 bedroom detached house for sale
Taylor Green, Livingston, West Lothian, EH54

- PROPERTY TYPE
Detached
- BEDROOMS
5
- BATHROOMS
3
- SIZE
2,243 sq ft
208 sq m
- TENUREDescribes how you own a property. There are different types of tenure - freehold, leasehold, and commonhold.Read more about tenure in our glossary page.
Freehold
Key features
- Prestigious corner plot in an exclusive, quiet cul-de-sac
- Stylishly upgraded interiors with premium finishes throughout
- Elegant formal lounge with bay window and plantation shutters
- Luxurious principal suite with bespoke fitted wardrobes and en suite
- Majestic Pentland views from an elevated position
- Majestic Pentland views from an elevated position
- Generous rear garden offering scope for landscaping and entertaining
- Driveway for up to three cars plus double garage with extension potential
- Expansive dining area with patio doors to the garden
Description
Discover this exceptional five-bedroom detached family home, complete with double garage, set on a generous corner plot within an exclusive cul-de-sac. Perfectly positioned in a quiet, elevated setting, the property boasts uninterrupted views of the majestic Pentlands and offers the ideal balance of tranquillity, luxury, and modern family living.
Beautifully upgraded throughout, the home showcases premium finishes, versatile living spaces, and contemporary design. Step inside to an impressive reception hallway where coordinated Amtico flooring flows seamlessly through the ground floor, linking a series of light-filled and thoughtfully arranged rooms.
At the heart of the home lies the showpiece kitchen — a subtle yet elegant design flooded with natural light, blending functionality with style. A versatile family room and coordinated utility enhance the space, while an expansive dining area with patio doors opens directly to the garden. A plushly carpeted formal lounge with a striking bay window and plantation shutters provides the perfect retreat.
Also on the ground floor, a flexible fifth bedroom is currently used as a home office, ideal for guests or multi-generational living, alongside a chic cloakroom.
Upstairs, the generous principal suite impresses with bespoke fitted wardrobes and a luxurious fully tiled en-suite. Three further double bedrooms, all with built-in storage, are served by a stunning family bathroom featuring a freestanding bath, separate shower, and a skylight for star-lit relaxation. Ample floor to ceiling cupboards provides excellent additional storage.
Externally, a double garage and driveway accommodate multiple vehicles, with exciting potential to extend. The expansive rear garden is a true blank canvas, offering scope for landscaping, play, or al fresco entertaining.
Further highlights include upgraded lighting throughout and access to reduced membership at Deer Park Golf and Country Club — enhancing the exclusivity of this sought-after address.
This is a rare opportunity to secure a truly outstanding family home — where unrivalled views, luxurious finishes, and a peaceful cul-de-sac location combine to deliver a lifestyle of comfort and distinction.
EPC rating: C. Tenure: Freehold,- COUNCIL TAXA payment made to your local authority in order to pay for local services like schools, libraries, and refuse collection. The amount you pay depends on the value of the property.Read more about council Tax in our glossary page.
- Band: G
- PARKINGDetails of how and where vehicles can be parked, and any associated costs.Read more about parking in our glossary page.
- Garage
- GARDENA property has access to an outdoor space, which could be private or shared.
- Private garden
- ACCESSIBILITYHow a property has been adapted to meet the needs of vulnerable or disabled individuals.Read more about accessibility in our glossary page.
- Ask agent
Taylor Green, Livingston, West Lothian, EH54
Add an important place to see how long it'd take to get there from our property listings.
__mins driving to your place
Get an instant, personalised result:
- Show sellers you’re serious
- Secure viewings faster with agents
- No impact on your credit score
Your mortgage
Notes
Staying secure when looking for property
Ensure you're up to date with our latest advice on how to avoid fraud or scams when looking for property online.
Visit our security centre to find out moreDisclaimer - Property reference P567. The information displayed about this property comprises a property advertisement. Rightmove.co.uk makes no warranty as to the accuracy or completeness of the advertisement or any linked or associated information, and Rightmove has no control over the content. This property advertisement does not constitute property particulars. The information is provided and maintained by EwartPark Sales & Lettings, Bathgate. Please contact the selling agent or developer directly to obtain any information which may be available under the terms of The Energy Performance of Buildings (Certificates and Inspections) (England and Wales) Regulations 2007 or the Home Report if in relation to a residential property in Scotland.
*This is the average speed from the provider with the fastest broadband package available at this postcode. The average speed displayed is based on the download speeds of at least 50% of customers at peak time (8pm to 10pm). Fibre/cable services at the postcode are subject to availability and may differ between properties within a postcode. Speeds can be affected by a range of technical and environmental factors. The speed at the property may be lower than that listed above. You can check the estimated speed and confirm availability to a property prior to purchasing on the broadband provider's website. Providers may increase charges. The information is provided and maintained by Decision Technologies Limited. **This is indicative only and based on a 2-person household with multiple devices and simultaneous usage. Broadband performance is affected by multiple factors including number of occupants and devices, simultaneous usage, router range etc. For more information speak to your broadband provider.
Map data ©OpenStreetMap contributors.




