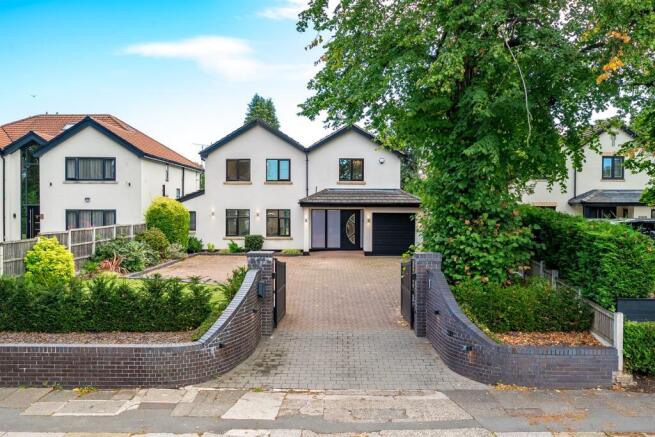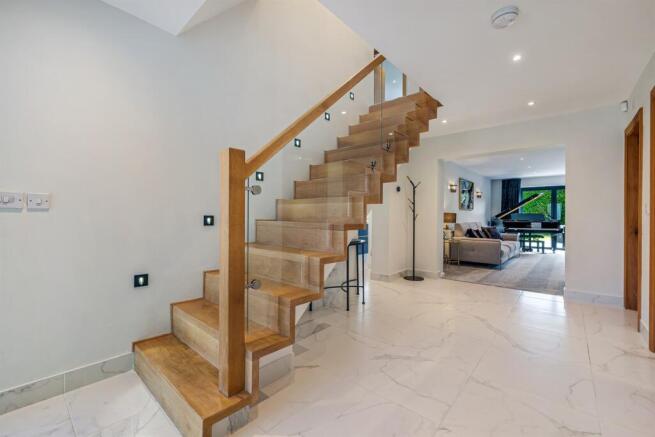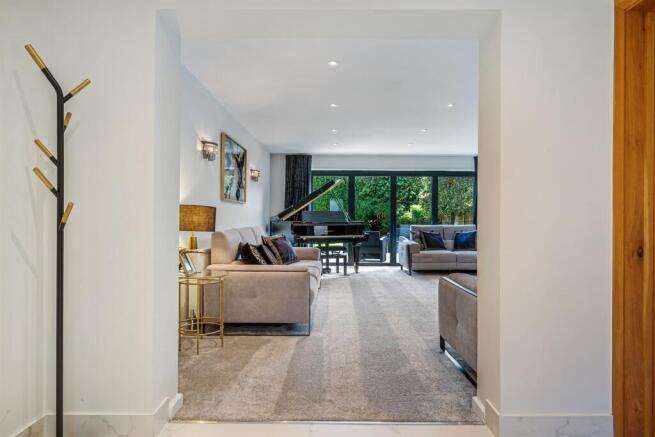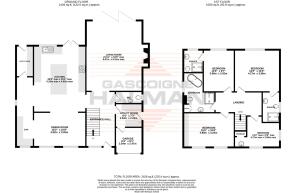4 bedroom detached house for sale
Brooklands Road, Manchester

- PROPERTY TYPE
Detached
- BEDROOMS
4
- BATHROOMS
3
- SIZE
Ask agent
- TENUREDescribes how you own a property. There are different types of tenure - freehold, leasehold, and commonhold.Read more about tenure in our glossary page.
Freehold
Key features
- Stunning Four Double Bedroom Detached
- High Specification Throughout
- Two Reception Rooms plus Large Breakfast Kitchen and Separate Bar Area
- Three Bathrooms and Downstairs WC
- Large Driveway for Multiple Vehicles
- Beautiful Rear Garden and Covered BBQ Area
Description
The tone is undoubtedly set upon approach to this impressive and substantial detached residence, being set within a commanding elevated position with an enviable gated approach, with rendered elevations, handsome sandstone lintels and contrasting anthracite windows and doors, exuding a modern and striking contemporary theme. The home begins with an oversized composite front door, opening to a welcoming entrance hall complete with feature oak staircase with glass insets and oak balustrade, immaculate marble-veined tiled flooring meanders through the open plan layout, leading to an impressive separate living room, the open plan living/ dining kitchen, and both a useful utility room and a WC.
The generous living room enjoys an inglenook style recessed feature fireplace with exposed brickwork and oak beam, and a set of four bi-folding doors leading to the rear garden. The outstanding kitchen, led to by the stylish marble-veined polished tiled floor, enjoys a wealth of sleek, handle-less contrasting toned base and wall units, with a feature central island complete with breakfast bar, stylish quartz work surfaces, attractive gold detailing, integrated appliances, and double-glazed French doors. Off the kitchen is versatile dining/ family room with feature ceiling lighting and opening to a fitted bar area featuring base and wall units with inset sink, whilst enjoying a log-burning stove adding warmth and character, with access also provided to the second utility room.
The first utility room, accessible from the hallway, is equipped with base and eye-level units, provides room for storage, space for a washing machine and dryer, and provide side door access to the garden. The second utility room includes a range of base units and offers plumbing for a dishwasher, with a door leading to the outdoor BBQ area.
To the first floor, via the spacious landing, are four well sized bedrooms and an impressive family bathroom. Both bedroom one and two enjoy immaculate contemporary themed ensuites with fully tiled surfacing, with fitted wardrobes to bedroom three. The spacious family bathroom boasts freestanding double-ended bath with a floor-mounted mixer tap, a separate walk-in shower, a WC and vanity sink unit.
Externally the home boasts a generous secluded rear garden, being mainly laid to lawn, with maturely planted hedged borders, a substantial tiled patio area, and an impressive timber framed covered outdoor kitchen area. The front is securely gated and provides generous off-road parking being block-paved, flanked by planted borders.
Brochures
287 Brooklands Road.- COUNCIL TAXA payment made to your local authority in order to pay for local services like schools, libraries, and refuse collection. The amount you pay depends on the value of the property.Read more about council Tax in our glossary page.
- Band: F
- PARKINGDetails of how and where vehicles can be parked, and any associated costs.Read more about parking in our glossary page.
- Yes
- GARDENA property has access to an outdoor space, which could be private or shared.
- Yes
- ACCESSIBILITYHow a property has been adapted to meet the needs of vulnerable or disabled individuals.Read more about accessibility in our glossary page.
- Ask agent
Brooklands Road, Manchester
Add an important place to see how long it'd take to get there from our property listings.
__mins driving to your place
Get an instant, personalised result:
- Show sellers you’re serious
- Secure viewings faster with agents
- No impact on your credit score
Your mortgage
Notes
Staying secure when looking for property
Ensure you're up to date with our latest advice on how to avoid fraud or scams when looking for property online.
Visit our security centre to find out moreDisclaimer - Property reference 993910. The information displayed about this property comprises a property advertisement. Rightmove.co.uk makes no warranty as to the accuracy or completeness of the advertisement or any linked or associated information, and Rightmove has no control over the content. This property advertisement does not constitute property particulars. The information is provided and maintained by Gascoigne Halman, Sale. Please contact the selling agent or developer directly to obtain any information which may be available under the terms of The Energy Performance of Buildings (Certificates and Inspections) (England and Wales) Regulations 2007 or the Home Report if in relation to a residential property in Scotland.
*This is the average speed from the provider with the fastest broadband package available at this postcode. The average speed displayed is based on the download speeds of at least 50% of customers at peak time (8pm to 10pm). Fibre/cable services at the postcode are subject to availability and may differ between properties within a postcode. Speeds can be affected by a range of technical and environmental factors. The speed at the property may be lower than that listed above. You can check the estimated speed and confirm availability to a property prior to purchasing on the broadband provider's website. Providers may increase charges. The information is provided and maintained by Decision Technologies Limited. **This is indicative only and based on a 2-person household with multiple devices and simultaneous usage. Broadband performance is affected by multiple factors including number of occupants and devices, simultaneous usage, router range etc. For more information speak to your broadband provider.
Map data ©OpenStreetMap contributors.




