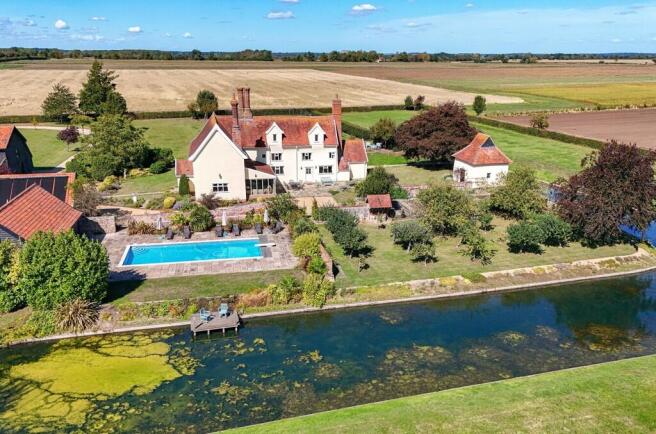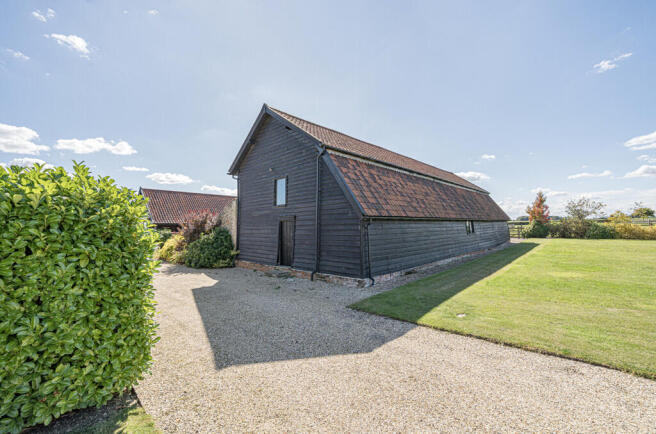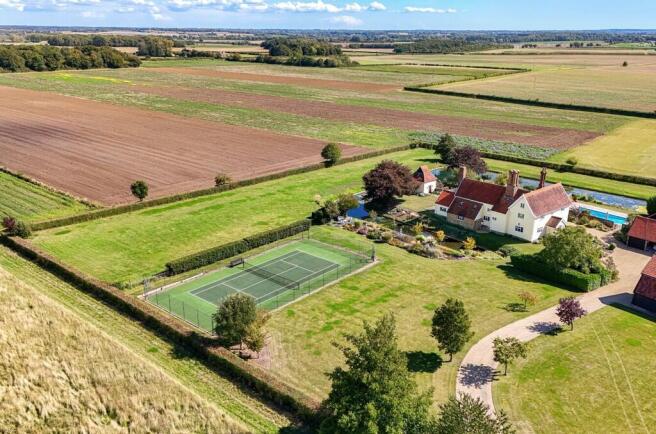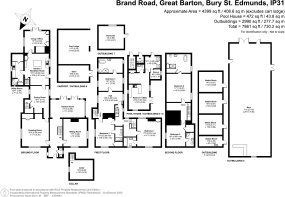Great Barton, Bury St. Edmunds, Suffolk.

- PROPERTY TYPE
Farm House
- BEDROOMS
5
- BATHROOMS
5
- SIZE
7,861 sq ft
730 sq m
- TENUREDescribes how you own a property. There are different types of tenure - freehold, leasehold, and commonhold.Read more about tenure in our glossary page.
Freehold
Key features
- Grade II Listed equestrian complex
- Comprising stunning part-moated farmhouse
- 5 reception rooms and kitchen/breakfast/living room
- 2 cloakrooms and cellar
- 5 bedrooms and 5 bath/shower rooms
- Suffolk party barn and tennis court
- Pool house with heated pool, sauna & games room
- Paddocks, manege and stabling
- Cart lodge and ample off-road parking
- In all about 5.3 acres
Description
NO ONWARD CHAIN
THE FARM HOUSE Thought to date back as early as the 16th Century, the farm house retains many period features while showing evidence of the later alterations which have been significantly enhanced during the current owners 20-year tenure. In brief, the accommodation schedule is as follows:-
ENTRANCE HALL: With red clay tiles and arched entrance into:-
Inner Hall: With solid wood flooring, stairs rising to first floor and access to the principal reception rooms. Door to:-
DRAWING ROOM: A beautiful double aspect room with views of the moat to one side and equestrian facilities to the other. The focal point for the room is provided by the inset red brick fireplace with log burning stove and bressummer over. Evidence of the building's timber frame is evident and is complemented by useful storage cupboards. Door to leading to:-
DINING ROOM: A particularly characterful dual aspect room with a wealth of exposed ceiling timbers and open studwork. Open fireplace with inset log burning stove. Dual aspect windows overlook formal gardens to either side and the room provides access to the:-
SITTING ROOM: A light dual aspect room located toward the front of the property with inset gas fireplace with ornate surround.
SNUG/OFFICE: A versatile room capable of fulfilling a number of uses with French style double doors opening onto the terrace abutting the rear of the property and a window overlooking the moat and tennis court.
GARDEN ROOM: A striking oak framed addition which complements the existing accommodation schedule. Providing panoramic views of the walled garden and countryside beyond. 2 sets of French style double doors opening onto the Alfresco dining terrace at the rear.
KITCHEN/BREAKFAST/LIVING ROOM: Beautifully designed to retain as many period features as possible with exposed ceiling timbers and a bespoke fitted kitchen finished in a farm house style with freestanding range cooker, granite worksurfaces with ample inset storage facilities, finished with tiled flooring. Integrated appliances include a dual Villeroy and Boch sink with mixer tap and drainer inset, microwave and an American style fridge/freezer with ice dispenser. Fitted dishwasher. Stairs lead down to the cellar and with separate access to the:-
UTILITY ROOM: Providing further spaces for white goods to include a washer and dryer. Airing cupboard.
CLOAKROOM 1: Located adjacent to the entrance hall with white suite comprising WC and hand wash basin.
CLOAKROOM 2: With white suite comprising WC and hand wash basin.
CELLAR: With access from the kitchen. A versatile space, ideal for additional storage/wine, etc.
First Floor
LANDING: Views over the rear garden and access to loft space.
PRINCIPAL BEDROOM: A delightful semi-vaulted double room with dual aspect windows to front and rear. Integrated storage and door to:-
EN SUITE: With white suite comprising WC, hand wash basin, panel bath and heated towel rail.
BEDROOM 2: A substantial double bedroom with dual aspect windows to front and side. Integrated storage and door to:-
ENSUITE: With a white suite comprising WC, hand wash basin and panelled bath with shower attachment over. Heated towel rail.
BEDROOM 3: Double bedroom with dual aspect windows to either side. Stunning exposed timber framework with latch door leading to:-
ENSUITE: With beautiful exposed flooring and timber frame. Freestanding claw footed slipper bath, shower with glass sliding doors, heritage style basin with mixer tap over, WC, heated towel rail and dual aspect windows to either side.
SECOND LANDING/DRESSING ROOM: Accessible from the secondary staircase leading from the dining room with an integrated storage cupboard and space for further freestanding storage with dual aspect windows to either side.
Second Floor
LANDING:
BEDROOM 4: A stunning semi-vaulted double bedroom with exposed studwork, window to side aspect and latch door (thought to be one of the original external doors to the property) leads to:-
ENSUITE: With white suite comprising WC, heritage style hand basin, freestanding claw footed slipper bath, shower with glass door and window to side aspect with exposed flooring. Airing cupboard housing with hot water cylinder.
BEDROOM 5: Double bedroom with beautiful views over the gardens and tennis court with countryside beyond. Door to:-
ENSUITE: With white suite comprising WC, heritage style hand wash basin, corner shower with glass door. Heated towel rail.
OUTBUILDINGS
POOL HOUSE: Open plan in layout with fitted kitchen, shower/changing facilities, SAUNA, boiler room and GAMES ROOM. With easy access to the heated and covered SWIMMING POOL.
SUFFOLK PARTY BARN: A striking timber framed (formerly agricultural) barn fitted with a bar and open plan party/entertaining area, well suited for large scale family events and entertaining. The barn also has large doors capable of providing vehicular access if so desired - and could therefore suitably house car collections, etc.
STABLING: The stables are located adjacent to the barn sharing a central courtyard with a 5-bar gate leading to the MANEGE beyond. The manege is of a solid base topped with silica sand and rubber enclosed with post and rail fencing. Measuring 60m x 20m. Post and rail PADDOCKS abut the manege to the north and west side.
THE GARDENS Expansive in nature and largely laid to lawn, the formal gardens have been meticulously landscaped and are home to a variety of mature and specimen trees as well as a number of beautifully planted raised beds with vegetable gardens, rose gardens and a rarely seen DOVECOTE standing proud to the rear of the property.
A fenced TENNIS COURT completes the leisure complex to the north-west of the moat.
A sweeping pea-shingle driveway provides vehicular access to the central complex. There is a double bay open CART LODGE providing OFF-ROAD PARKING as well as a third bay with barn style doors providing storage for vehicles/gardening equipment.
In all about 5.3 acres
AGENTS NOTE The property is Grade II Listed.
SERVICES: Main water and electricity are connected. Private drainage (Klargester). LPG heating. NOTE: None of these services have been tested by the agent. Full fibre to the property.
LOCAL AUTHORITY: West Suffolk Council: . Council Tax Band: G - £3,627.97 - 2025/26.
EPC RATING: Not required due to Grade II Listed status.
BROADBAND SPEED: Up to 1800 Mbps (source Ofcom).
MOBILE COVERAGE: EE, 02, Three and Vodafone - good outdoor and in-home (source Ofcom).
NOTE: David Burr make no guarantees or representations as to the existence or quality of any services supplied by third parties. Speeds and services may vary and any information pertaining to such is indicative only and may be subject to change. Purchasers should satisfy themselves on any matters relating to internet or phone services by visiting
WHAT3WORDS: ///gangways.holdings.windmill.
VIEWING: Strictly by prior appointment only through DAVID BURR Bury St. Edmunds .
NOTICE: Whilst every effort has been made to ensure the accuracy of these sales details, they are for guidance purposes only and prospective purchasers or lessees are advised to seek their own professional advice as well as to satisfy themselves by inspection or otherwise as to their correctness. No representation or warranty whatever is made in relation to this property by David Burr or its employees nor do such sales details form part of any offer or contract.
Brochures
REDCASTLE FARMHOU...- COUNCIL TAXA payment made to your local authority in order to pay for local services like schools, libraries, and refuse collection. The amount you pay depends on the value of the property.Read more about council Tax in our glossary page.
- Band: G
- LISTED PROPERTYA property designated as being of architectural or historical interest, with additional obligations imposed upon the owner.Read more about listed properties in our glossary page.
- Listed
- PARKINGDetails of how and where vehicles can be parked, and any associated costs.Read more about parking in our glossary page.
- Covered,Off street
- GARDENA property has access to an outdoor space, which could be private or shared.
- Yes
- ACCESSIBILITYHow a property has been adapted to meet the needs of vulnerable or disabled individuals.Read more about accessibility in our glossary page.
- Ask agent
Energy performance certificate - ask agent
Great Barton, Bury St. Edmunds, Suffolk.
Add an important place to see how long it'd take to get there from our property listings.
__mins driving to your place
Get an instant, personalised result:
- Show sellers you’re serious
- Secure viewings faster with agents
- No impact on your credit score
Your mortgage
Notes
Staying secure when looking for property
Ensure you're up to date with our latest advice on how to avoid fraud or scams when looking for property online.
Visit our security centre to find out moreDisclaimer - Property reference 100424027512. The information displayed about this property comprises a property advertisement. Rightmove.co.uk makes no warranty as to the accuracy or completeness of the advertisement or any linked or associated information, and Rightmove has no control over the content. This property advertisement does not constitute property particulars. The information is provided and maintained by David Burr Estate Agents, Bury St. Edmunds. Please contact the selling agent or developer directly to obtain any information which may be available under the terms of The Energy Performance of Buildings (Certificates and Inspections) (England and Wales) Regulations 2007 or the Home Report if in relation to a residential property in Scotland.
*This is the average speed from the provider with the fastest broadband package available at this postcode. The average speed displayed is based on the download speeds of at least 50% of customers at peak time (8pm to 10pm). Fibre/cable services at the postcode are subject to availability and may differ between properties within a postcode. Speeds can be affected by a range of technical and environmental factors. The speed at the property may be lower than that listed above. You can check the estimated speed and confirm availability to a property prior to purchasing on the broadband provider's website. Providers may increase charges. The information is provided and maintained by Decision Technologies Limited. **This is indicative only and based on a 2-person household with multiple devices and simultaneous usage. Broadband performance is affected by multiple factors including number of occupants and devices, simultaneous usage, router range etc. For more information speak to your broadband provider.
Map data ©OpenStreetMap contributors.




