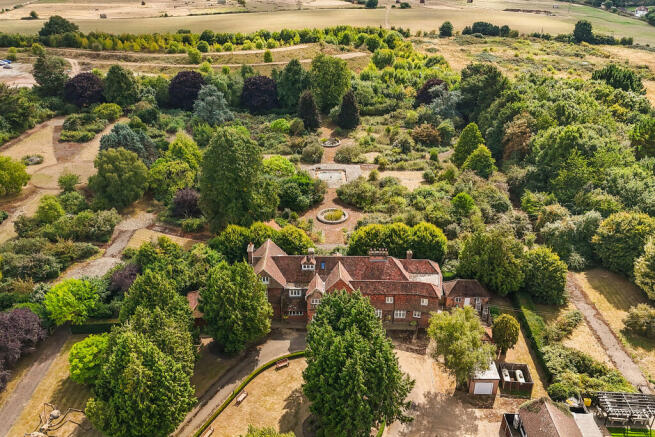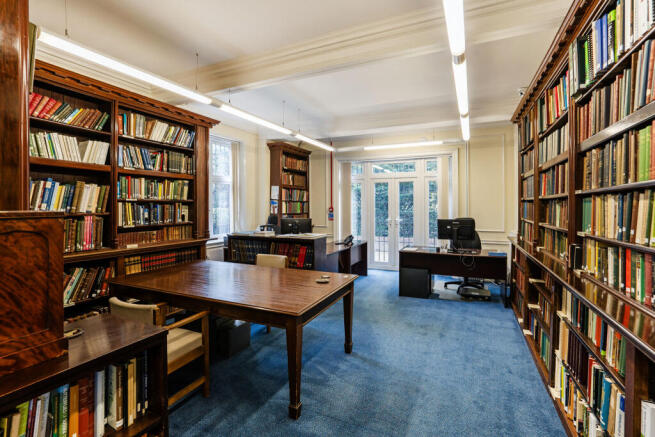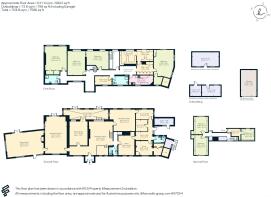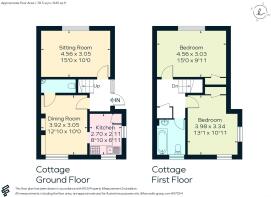
Chiswell Green Lane, St. Albans, AL2

- PROPERTY TYPE
Detached
- BEDROOMS
8
- BATHROOMS
3
- SIZE
7,586 sq ft
705 sq m
- TENUREDescribes how you own a property. There are different types of tenure - freehold, leasehold, and commonhold.Read more about tenure in our glossary page.
Freehold
Key features
- Five Reception Rooms
- Conservatory
- Study
- Office
- Two Downstairs Cloakrooms
- Kitchen
- Seven Bedrooms
- Two Bathrooms
- Seven Ancillary Rooms
- Lift
Description
Interior
This impressive mansion creates an atmosphere of quiet elegance throughout. Some of the rooms retain original Georgian features, including coving, dado rails and picture rails. Currently arranged as office accommodation, the property offers exceptional scope for restoration, with numerous rooms of various shapes and sizes across the three floors.
Entry is through a grand entrance hall featuring an attractive staircase, with French doors leading to the conservatory. The ground floor comprises four other large reception rooms, including a generously proportioned sitting room with patio doors and an eye-catching and unusual curved brick fireplace. The magnificent south-facing conservatory creates a wonderful garden room, perfect for relaxation whilst enjoying views over the grounds. Completing the ground floor accommodation are a study, an office and various smaller ancillary rooms.
The kitchen is located on the first floor in the current configuration. The first floor can be accessed via either the lift or the main staircase and provides accommodation arranged over two levels.
The first floor features four large bedrooms along with two modern bathrooms. Other rooms, currently serving as libraries or storage, have huge potential for use to suit individual requirements. The second floor offers three additional bedrooms.
Cottages
The estate includes two semi-detached cottages, currently let on Assured Shorthold Tenancies generating a combined rental income of £27,600 per annum. Each cottage provides approximately 845 sq ft of accommodation over two floors, comprising a sitting room, dining room, kitchen, and upstairs a bathroom and two good-sized bedrooms. These properties offer excellent ongoing income potential or could serve as guest accommodation, staff quarters or for multigenerational living arrangements.
Outside
Set within 7.28 acres (2.94 ha) of mature grounds, The Mansion House enjoys exceptional privacy and seclusion. The property is approached via a long private driveway leading to car parking areas, along with a single garage. As well as the two rental cottages, there are three further outbuildings, suitable for various uses or conversion, subject to planning permission.
The gardens are predominantly laid to grass and bordered by mature trees, creating a parkland setting that ensures complete privacy. A feature of the grounds are three charming ponds planted with water lilies and grasses, adding to the estate?s refined beauty and tranquil atmosphere. The grounds include an area of land currently rented at £7,200 per annum (with three months? notice to terminate), providing additional income whilst offering scope for future development or simply to be enjoyed as extensive private gardens.
Situation
The Mansion House occupies a wonderfully secluded position to the west of the village of Chiswell Green with its shops, cafes, a Grade II listed pub and good schools. The property is very conveniently located for St Albans? excellent amenities. The historic city offers comprehensive shopping facilities within its vibrant centre, along with an abundance of restaurants, cafes and cultural attractions. St Albans is renowned for its Roman heritage, beautiful Verulamium Park and the magnificent Cathedral.
The location provides excellent transport links for commuters, with St Albans City station offering direct fast train services to London St Pancras International, and Abbey Station to Watford Junction for onward fast trains (approx. 20 minutes) to London Euston. Road links are equally good, with the M25 (Jct 21A) and M1 (Jct 6) both easily accessible.
Educational provision in the area is exceptional. There are several primary schools close by, with Killigrew Primary and Nursery being the nearest just a mile away. The renowned St Albans School, one of the oldest private schools in the world, is just under 3 miles, whilst Haberdashers? Boys? School is in nearby Elstree. The surrounding countryside provides abundant recreational opportunities, with numerous footpaths and bridleways accessible from the property, and golf courses and leisure facilities are readily available throughout the area.
Property Ref Number:
HAM-60016Additional Information
Local Authority
St Albans Council. Council Tax Band n/a. Cottages Council Tax Band E
Services
Mains water, electricity. LPG gas and private drainage.
Tenure
Freehold
Brochures
Brochure- COUNCIL TAXA payment made to your local authority in order to pay for local services like schools, libraries, and refuse collection. The amount you pay depends on the value of the property.Read more about council Tax in our glossary page.
- Band: E
- PARKINGDetails of how and where vehicles can be parked, and any associated costs.Read more about parking in our glossary page.
- Yes
- GARDENA property has access to an outdoor space, which could be private or shared.
- Private garden
- ACCESSIBILITYHow a property has been adapted to meet the needs of vulnerable or disabled individuals.Read more about accessibility in our glossary page.
- Ask agent
Energy performance certificate - ask agent
Chiswell Green Lane, St. Albans, AL2
Add an important place to see how long it'd take to get there from our property listings.
__mins driving to your place
Get an instant, personalised result:
- Show sellers you’re serious
- Secure viewings faster with agents
- No impact on your credit score
Your mortgage
Notes
Staying secure when looking for property
Ensure you're up to date with our latest advice on how to avoid fraud or scams when looking for property online.
Visit our security centre to find out moreDisclaimer - Property reference a1nQ500000PNGfKIAX. The information displayed about this property comprises a property advertisement. Rightmove.co.uk makes no warranty as to the accuracy or completeness of the advertisement or any linked or associated information, and Rightmove has no control over the content. This property advertisement does not constitute property particulars. The information is provided and maintained by Hamptons, St Albans. Please contact the selling agent or developer directly to obtain any information which may be available under the terms of The Energy Performance of Buildings (Certificates and Inspections) (England and Wales) Regulations 2007 or the Home Report if in relation to a residential property in Scotland.
*This is the average speed from the provider with the fastest broadband package available at this postcode. The average speed displayed is based on the download speeds of at least 50% of customers at peak time (8pm to 10pm). Fibre/cable services at the postcode are subject to availability and may differ between properties within a postcode. Speeds can be affected by a range of technical and environmental factors. The speed at the property may be lower than that listed above. You can check the estimated speed and confirm availability to a property prior to purchasing on the broadband provider's website. Providers may increase charges. The information is provided and maintained by Decision Technologies Limited. **This is indicative only and based on a 2-person household with multiple devices and simultaneous usage. Broadband performance is affected by multiple factors including number of occupants and devices, simultaneous usage, router range etc. For more information speak to your broadband provider.
Map data ©OpenStreetMap contributors.









