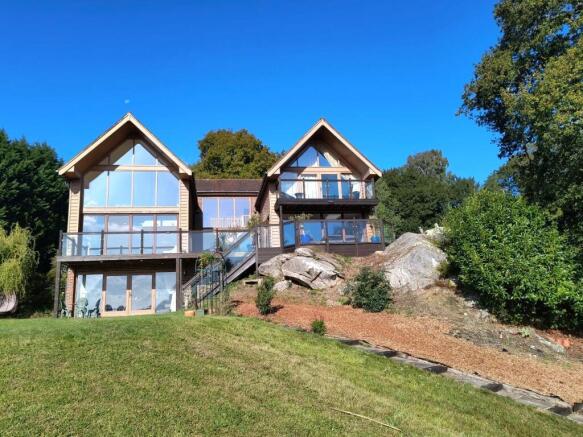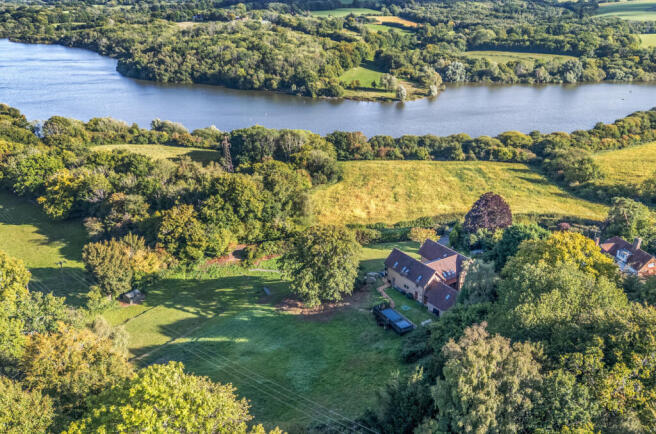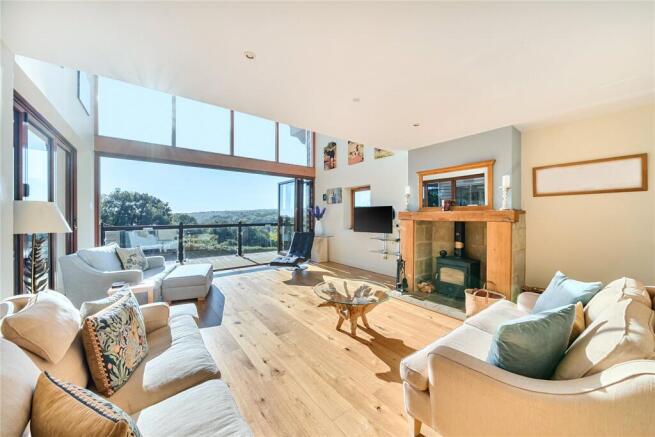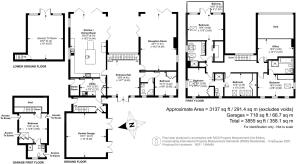Admirals Bridge Lane, East Grinstead, West Sussex

- PROPERTY TYPE
Detached
- BEDROOMS
6
- BATHROOMS
5
- SIZE
3,855 sq ft
358 sq m
- TENUREDescribes how you own a property. There are different types of tenure - freehold, leasehold, and commonhold.Read more about tenure in our glossary page.
Freehold
Key features
- Hall, Drawing room, Kitchen/breakfast/family room, Games/TV room, Utility room, Boiler room, Study.
- Principal bedroom with en suite bathroom, dressing room and balcony, 5 further bedrooms, 4 bath/shower rooms.
- Attached double garage, Large garden with large decked area, lawn and seating area.
- Woodland with sandstone rock outcrops.
- Potential annexe.
- About 4 acres
Description
Hall, Drawing room, Kitchen/breakfast/family room, Games/TV room, Utility room, Boiler room, Study.
Principal bedroom with en suite bathroom, dressing room and balcony, 5 further bedrooms, 4 bath/shower rooms.
Attached double garage, Large garden with large decked area, lawn and seating area.
Woodland with sandstone rock outcrops.
Potential annexe.
About 4 acres
Property
This excellent family home built in 2008 is beautifully presented and designed so all the principal rooms take full advantage of the view by the use of glass.
There is a covered entrance with double doors opening into the hall with an engineered oak floor which runs through to the drawing room. The drawing room, which is open to the eaves, has a fireplace housing a wood burning stove, galleried study above and bifold doors to the balcony. The kitchen/breakfast/family room has a tiled floor, fitted wall and floor units, granite worktops, 2 sinks, Stoves range with 7 hobs, 2 ovens and 2 pan drawers, dishwasher, microwave, island unit with breakfast bar and bifold doors to the balcony/decking. A side lobby gives access to the double garage which has a bedroom with shower room above the garage, so could easily be used as an annexe subject to the necessary consents. Also on this level is a bedroom with shower/cloakroom, a utility room and boiler room. There are stairs from the hall to the lower ground floor where there is a games/TV room and French doors to the garden.
The staircase leads to the first floor where there is spacious landing overlooking the reservoir. There is a galleried study over the drawing room. The principal bedroom is open to the eaves with a dressing room, French doors to the balcony and a well-appointed en-suite bathroom. There are 4 further bedrooms each with fitted wardrobes, one with an ensuite bathroom and the other 2 have a Jack and Jill shower room.
Outside
A double electric gate opens to a drive which leads to the house and in front of the double garage, where there is plenty of parking. The garages have 2 sets of wooden doors. Around the house is decking, which is ideal for entertaining and built in to the decking is a spa pool and a hot tub.
The garden wraps around the house with a large expanse of lawn, which has been levelled in places providing ideal areas to build amenities such as a swimming pool and tennis court. At the bottom of the garden is a secondary access, summer house and a garden shed. On the northern side of the garden is an area of woodland with outcrops of sandstone rocks creating a feature.
Local Amenities & Communications
East Grinstead has a good range of shops and restaurants. For a more extensive range of shopping there is Tunbridge Wells and Crawley. There are a number of sports clubs around the town including rugby, hockey, cricket, netball, tennis and football. Golf is available at Chartham Park, Royal Ashdown, Sweetwoods and Holtye. Horse racing at Lingfield Park. There is an excellent selection of schools in the surrounding area, including Brambletye, Cumnor House and Michael Hall School. The Ashdown Forest is close by and is the largest free public access space in the South East and is a great place for walking and enjoying spectacular views over the Sussex countryside.
There is a railway stations at East Grinstead providing services to London Bridge/Victoria. The A22 that runs through East Grinstead gives access the M25 and via the A264 to M23 and Gatwick.
Directions
From East Grinstead proceed out of the town on Ship Street which then leads into Dunning’s Road and into West Hoathly Road. As you go down the road to the reservoir on the sharp right-hand bend turn left into Admiral’s Bridge Lane. The entrance to the house is the first on the left.
Tenure, Local Authorities and Services
Freehold. Mains water and electricity. Shared private drainage. Oil heating. Under floor heating in the hall, kitchen and drawing room. Mid Sussex DC: West Sussex CC: . Council tax: Band H. EPC: Band C.
Brochures
Web DetailsParticulars- COUNCIL TAXA payment made to your local authority in order to pay for local services like schools, libraries, and refuse collection. The amount you pay depends on the value of the property.Read more about council Tax in our glossary page.
- Band: H
- PARKINGDetails of how and where vehicles can be parked, and any associated costs.Read more about parking in our glossary page.
- Garage,Driveway
- GARDENA property has access to an outdoor space, which could be private or shared.
- Yes
- ACCESSIBILITYHow a property has been adapted to meet the needs of vulnerable or disabled individuals.Read more about accessibility in our glossary page.
- No wheelchair access
Admirals Bridge Lane, East Grinstead, West Sussex
Add an important place to see how long it'd take to get there from our property listings.
__mins driving to your place
Get an instant, personalised result:
- Show sellers you’re serious
- Secure viewings faster with agents
- No impact on your credit score
Your mortgage
Notes
Staying secure when looking for property
Ensure you're up to date with our latest advice on how to avoid fraud or scams when looking for property online.
Visit our security centre to find out moreDisclaimer - Property reference FOR250113. The information displayed about this property comprises a property advertisement. Rightmove.co.uk makes no warranty as to the accuracy or completeness of the advertisement or any linked or associated information, and Rightmove has no control over the content. This property advertisement does not constitute property particulars. The information is provided and maintained by Humberts, Forest Row. Please contact the selling agent or developer directly to obtain any information which may be available under the terms of The Energy Performance of Buildings (Certificates and Inspections) (England and Wales) Regulations 2007 or the Home Report if in relation to a residential property in Scotland.
*This is the average speed from the provider with the fastest broadband package available at this postcode. The average speed displayed is based on the download speeds of at least 50% of customers at peak time (8pm to 10pm). Fibre/cable services at the postcode are subject to availability and may differ between properties within a postcode. Speeds can be affected by a range of technical and environmental factors. The speed at the property may be lower than that listed above. You can check the estimated speed and confirm availability to a property prior to purchasing on the broadband provider's website. Providers may increase charges. The information is provided and maintained by Decision Technologies Limited. **This is indicative only and based on a 2-person household with multiple devices and simultaneous usage. Broadband performance is affected by multiple factors including number of occupants and devices, simultaneous usage, router range etc. For more information speak to your broadband provider.
Map data ©OpenStreetMap contributors.




