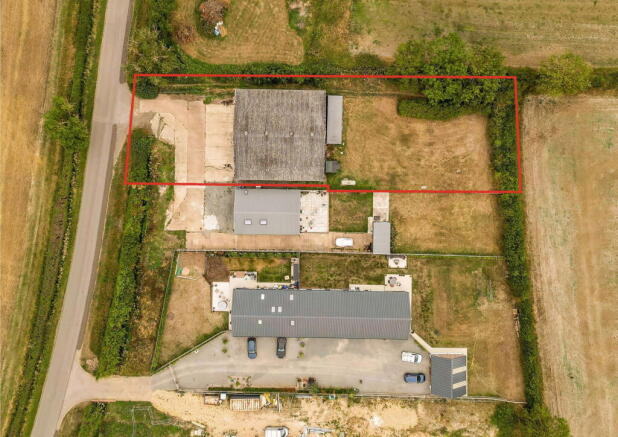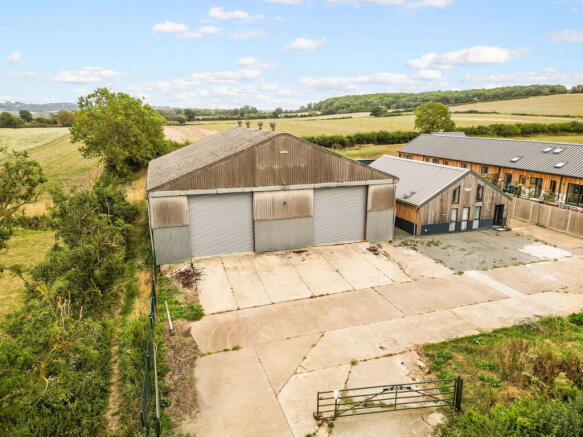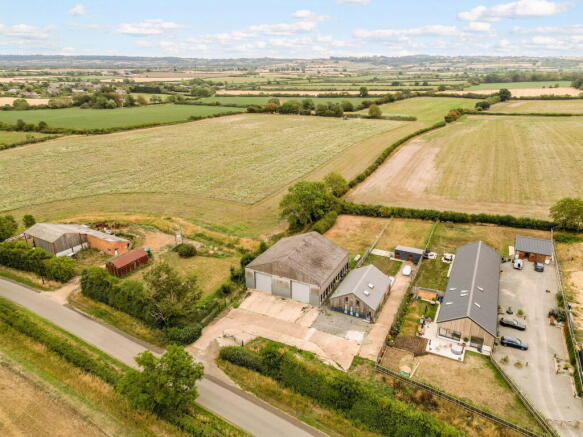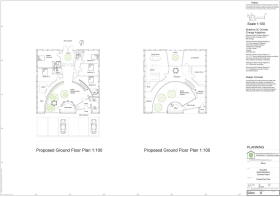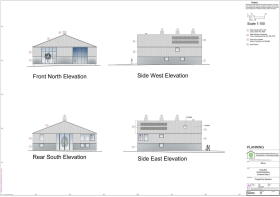Plot for sale
The Drying Barn, Idlicote Estate Barns,
- PROPERTY TYPE
Plot
- BEDROOMS
5
- BATHROOMS
4
- SIZE
Ask agent
Key features
- An outstanding residential development opportunity
- Set in a stunning rural location
- Far reaching views
- Set in grounds extending to 0.5 ac/0.20 ha
- Proposed accommodation extends to about GIA of 465 sqm/5000 sqft
- Two atrium gardens by balconies on the first floor
- Five principal bedrooms and four bathrooms (three ensuite)
- Large balcony off which is the living room, dining/kitchen/family room, games room/study on the first floor
Description
Idlicote Estate Barns are located half a mile to the east of Idlicote Village with exceptional views over rolling countryside in all directions. Adjoining barns B and C have been converted into outstanding residential dwellings with barn D currently under conversion.
Idlicote is a particularly unspoilt rural hamlet comprising a Norman church and mixture of brick and stone houses. The Michelin star Royal Oak pub is a short walk from Idlicote Estate Barns by road or footpath in the nearby village of Whatcote.
Shipston on Stour is a popular market town, lying approximately 11 miles south of Stratford upon Avon town centre on the edge of the North Cotswolds and offers excellent local amenities.
The town benefits from variety of shopping, social, educational and recreational facilities and there is easy access to the motorway network and regional centres including a one hour mainline fast service from Banbury to Marylebone.
Planning The Drying Barn has the benefit of change of use from agriculture to a single two storey residential dwelling under Class Q General Permitted Development Order 2015 (as amended) reference number 25/01163/COUQ issued by Stratford on Avon District Council dated 8th July 2025
Contamination reports, landscaping, boundary treatment and residential curtilages are subject to a live application to discharge conditions pursuant planning reference number 25/01163/COUQ.
The approved floor plans and elevation plans subject to the grant of prior approval are as shown. Adjoining land outside the proposed domestic curtilage remains in agricultural use only.
The Drying Barn
This is a rare opportunity to acquire a large, well-situated barn with Class Q permission already in place. The structure offers exceptional scope for conversion into a contemporary countryside home of significant scale, with the advantage of a secure planning position and architect-prepared design concepts.
The approved scheme includes four to five generous bedrooms, three with their own ensuites. At the heart of the home, a large open-plan kitchen and dining area enjoys a direct view across a central atrium to a spacious sitting room, creating a dramatic sense of light and connection. The plans also incorporate space for a gym, games room, boot room, and full utility facilities.
A second internal garden atrium is overlooked by a sweeping internal balcony and staircases, while expansive glazing frames the surrounding countryside. The 0.5-acre plot offers scope for landscaped gardens, terraces, and ample parking ? perfectly suited to both family living and entertaining at scale.
With strong comparable sales nearby and proven self-build demand in the area, this property combines design ambition with rural practicality, ready for a buyer to take forward without planning delays.
Key Features
· 465 m² (5,000 ft²) steel portal frame barn with Permitted Development Rights (Class Q) for conversion into a single dwelling
· 0.5 acre plot with open countryside views on a quiet private estate
· Detailed concept designs submitted as part of the application show a striking, light-filled home with internal courtyard and flexible living spaces
· Excellent access from a minor country road, just 5 minutes from Shipston-on-Stour
· Established precedent for high-quality conversions in the immediate area
GENERAL INFORMATION
Services It is understood mains electricity and water are connected to the property. LPG Calor Gas tank situated on site. Drainage is in line with local rural norms. Fibre broadband across the property.
Water: Severn Trent water
Electricity: National Grid:
Tenure and Possession the property is for sale freehold with vacant possession on completion.
Plans, Areas and Description the plans, floor/site areas and description are believed to be correct but no claim will be entertained by the vendor or their agents in respect of any error, omission or misdescription. The plans are for identification purposes only and are not to scale.
Planning Enquiries Stratford on Avon District Council, Elizabeth house, church St, Stratford upon Avon CV37 6HX Tel: 01789-267575.
Viewing by prior appointment only with the selling agents, Seccombes Estate Agents on .
Wayleaves and Easements to properties sold subject to and with the benefit of all rights of way, easements and way leaves that may exist at the time of sale. There is a public footpath along the north eastern boundary.
Special Conditions Of Sale the vendor reserves a right of access to the adjoining property, The English Barn along the north western boundary.
Directions CV36 5DW
From Shipston on Stour proceed north on the A 3400 for Stratford upon Avon. After about half a mile turn right by a gate lodge for Honington. Proceed through the village heading for Idlicote and Whatcote. After about two miles, continue past the left turning to Idlicote Village for another quarter of a mile and The Drying Barn is situated on the right through double green gates.
What Three Words/// brick.trim.senders
IMPORTANT NOTICE
These particulars have been prepared in good faith and are for guidance only. They are intended to give a fair description of the property, but do not constitute part of an offer or form any part of a contract. The photographs show only certain parts and aspects as at the time they were taken. We have not carried out a survey on the property, nor have we tested the services, appliances or any specific fittings. Any areas, measurements or distances we have referred to are given as a guide only and are not precise.
The Drying Barn, Idlicote Estate Barns,
NEAREST STATIONS
Distances are straight line measurements from the centre of the postcode- Moreton-in-Marsh Station9.0 miles



Notes
Disclaimer - Property reference S1447181. The information displayed about this property comprises a property advertisement. Rightmove.co.uk makes no warranty as to the accuracy or completeness of the advertisement or any linked or associated information, and Rightmove has no control over the content. This property advertisement does not constitute property particulars. The information is provided and maintained by Seccombes Estate Agents, Shipston-On-Stour. Please contact the selling agent or developer directly to obtain any information which may be available under the terms of The Energy Performance of Buildings (Certificates and Inspections) (England and Wales) Regulations 2007 or the Home Report if in relation to a residential property in Scotland.
Map data ©OpenStreetMap contributors.
