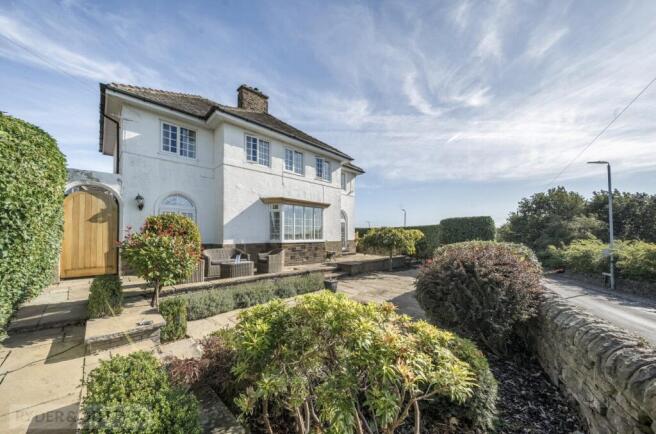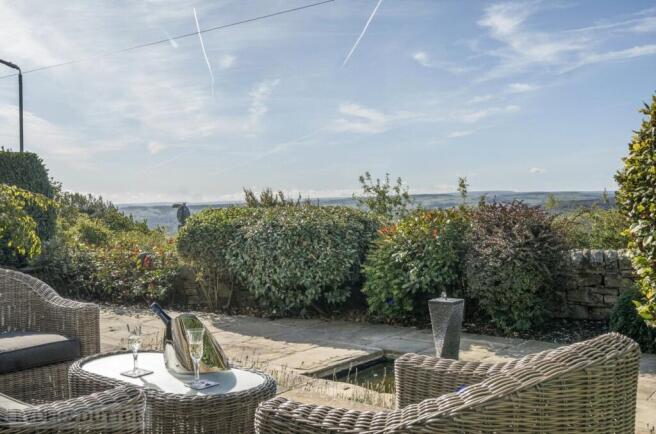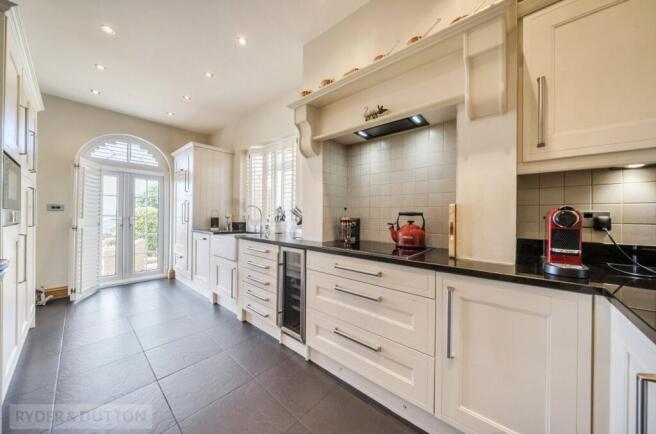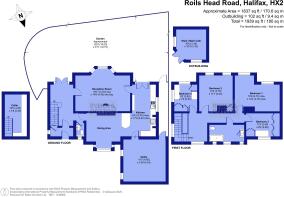
4 bedroom detached house for sale
Roils Head Road, Halifax, West Yorkshire, HX2

- PROPERTY TYPE
Detached
- BEDROOMS
4
- BATHROOMS
2
- SIZE
Ask agent
- TENUREDescribes how you own a property. There are different types of tenure - freehold, leasehold, and commonhold.Read more about tenure in our glossary page.
Freehold
Key features
- Luxury Fixtures & Finish.
- Detached Four Bedroom.
- Neville Johnson Bespoke Furniture.
- Versace Designer Wallpaper.
- Wooden Shutters.
- Freehold.
- EPC: E.
- Tax Band: F.
Description
Entrance Hallway.
This inviting home welcomes you inside to a breathtaking entrance hallway. Your gaze is drawn to a feature arched window looking towards the rear garden. Access to the downstairs guest bathroom comprising of a low-level flush WC and wash hand basin. Additional access to a dry cellar, ideal for storage.
Lounge.
A luxurious family lounge with solid wooden flooring that can accommodate a twin sofa suite, coffee table and media wall. Large oval bay window offering generous far reaching views and natural light. A feature gas fireplace adding style and comfort to the lounge.
Kitchen.
A spacious shaker-designed family kitchen comprising from a range of floor and wall-mounted storage units and cupboard space with additional solid granite worktops. State-of-the-art integrated appliances consisting of an induction hob, twin head height ovens, and microwave. Additional Integrated vertical wine fridge. Access to the rear sun terrace via patio doors. Stylish and versatile breakfast bar that can accommodate twin bar stools. Access to the integral garage.
Dining Area.
A private dining area that can accommodate a large free-standing dining table and chairs. Additional room for free-standing furniture. Feature bay window with custom wooden shutters.
Cellar.
A dry and versatile cellar, ideal for additional storage.
Garage.
The garage has been converted to an additional storage / utility room.
Landing.
A bright and airy landing space, featuring Versace Designer Wallpaper, the landing leads to all bedrooms and the house bathroom.
Bedroom One - Principal Room.
A spacious principal bedroom comprising from a Queen-sized bed. High-end fixtures and fittings, including Neville Johnson Bespoke Furniture.
Bedroom Two.
A double bedroom that can accommodate a double bed and twin bedside tables. The bedroom benefits from fitted Neville Johnson Bespoke Furniture.
Bedroom Three.
A double bedroom that can accommodate a double bed and twin bedside tables. The bedroom benefits from fitted Neville Johnson Bespoke Furniture.
Bedroom Four.
A single bedroom that can accommodate a single bed and free-standing bedroom furniture.
House Bathroom.
A sleek and minimalist design complemented by state-of-the-art fixtures, such as a freestanding soaking tub, and smart mirror with built-in lighting and defogging. Ambient lighting, underfloor heating, and custom cabinetry enhance both comfort and style, creating a spa-like retreat that balances elegance with modern functionality. Low-level flush WC and wash hand vanity unit.
Gardens.
This beautifully landscaped garden offers a perfect blend of privacy and open space, featuring a stylish patio ideal for outdoor dining and relaxation. A sun terrace provides a serene spot to soak up the sunshine, surrounded by tall, lush hedgerows that create a secluded and peaceful atmosphere. Beyond the garden, far-reaching views stretch across the surrounding landscape, offering a stunning natural backdrop and a true sense of escape. A feature waterfall adds additional character and style to the garden.
Man Cave - Garden Room.
Situated in the manicured garden, a versatile outdoor ‘Man Cave’ that can accommodate additional furniture.
Drive.
Private parking on the drive.
Agent Notes;
As part of making an offer, we’re required by law to complete Anti-Money Laundering (AML) checks to confirm the identity of all purchasers. To cover the cost of this process, a fee of £48 inc VAT per buyer is payable when your offer is accepted. This is a standard requirement for all buyers and helps us ensure your offer can be progressed as quickly and smoothly as possible.
Anti-Money Laundering (AML) Checks - As part of making an offer, we're required by law to complete Anti-Money Laundering (AML) checks to confirm the identity of all purchasers. To cover the cost of this process, a fee of £48 inc VAT per buyer is payable when your offer is accepted. This is a standard requirement for all buyers and helps us ensure your offer can be progressed as quickly and smoothly as possible.
Brochures
Web Details- COUNCIL TAXA payment made to your local authority in order to pay for local services like schools, libraries, and refuse collection. The amount you pay depends on the value of the property.Read more about council Tax in our glossary page.
- Band: F
- PARKINGDetails of how and where vehicles can be parked, and any associated costs.Read more about parking in our glossary page.
- Yes
- GARDENA property has access to an outdoor space, which could be private or shared.
- Yes
- ACCESSIBILITYHow a property has been adapted to meet the needs of vulnerable or disabled individuals.Read more about accessibility in our glossary page.
- Ask agent
Roils Head Road, Halifax, West Yorkshire, HX2
Add an important place to see how long it'd take to get there from our property listings.
__mins driving to your place
Get an instant, personalised result:
- Show sellers you’re serious
- Secure viewings faster with agents
- No impact on your credit score

Your mortgage
Notes
Staying secure when looking for property
Ensure you're up to date with our latest advice on how to avoid fraud or scams when looking for property online.
Visit our security centre to find out moreDisclaimer - Property reference CET251858. The information displayed about this property comprises a property advertisement. Rightmove.co.uk makes no warranty as to the accuracy or completeness of the advertisement or any linked or associated information, and Rightmove has no control over the content. This property advertisement does not constitute property particulars. The information is provided and maintained by Ryder & Dutton, Halifax. Please contact the selling agent or developer directly to obtain any information which may be available under the terms of The Energy Performance of Buildings (Certificates and Inspections) (England and Wales) Regulations 2007 or the Home Report if in relation to a residential property in Scotland.
*This is the average speed from the provider with the fastest broadband package available at this postcode. The average speed displayed is based on the download speeds of at least 50% of customers at peak time (8pm to 10pm). Fibre/cable services at the postcode are subject to availability and may differ between properties within a postcode. Speeds can be affected by a range of technical and environmental factors. The speed at the property may be lower than that listed above. You can check the estimated speed and confirm availability to a property prior to purchasing on the broadband provider's website. Providers may increase charges. The information is provided and maintained by Decision Technologies Limited. **This is indicative only and based on a 2-person household with multiple devices and simultaneous usage. Broadband performance is affected by multiple factors including number of occupants and devices, simultaneous usage, router range etc. For more information speak to your broadband provider.
Map data ©OpenStreetMap contributors.





