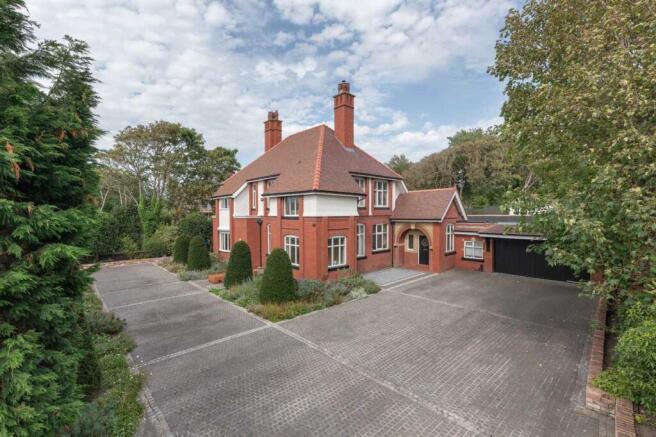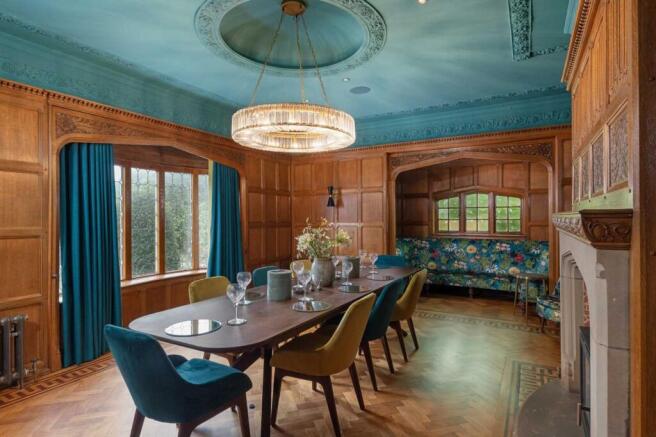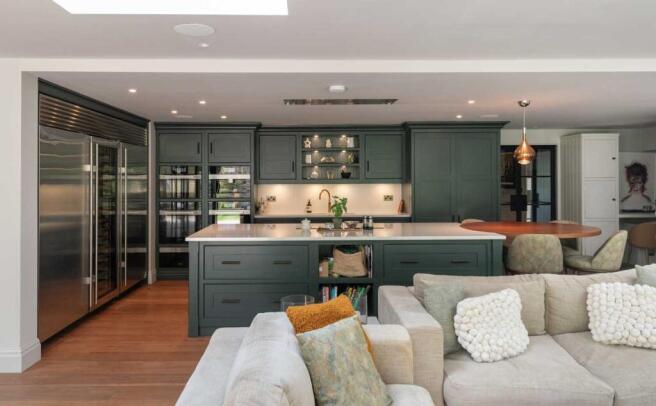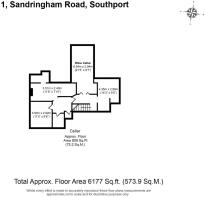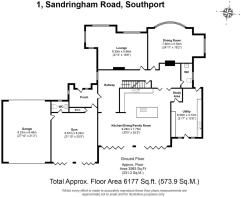
1 Sandringham Road, Birkdale, Southport, Merseyside

- PROPERTY TYPE
Detached
- BEDROOMS
4
- BATHROOMS
4
- SIZE
6,177 sq ft
574 sq m
- TENUREDescribes how you own a property. There are different types of tenure - freehold, leasehold, and commonhold.Read more about tenure in our glossary page.
Freehold
Key features
- Outstanding Turnkey Home on Prestigious Sandringham Road
- Extensively Refurbished to an Exacting Standard
- 432 sq ft Air-Conditioned Gym with Garden Access
- Integrated Smart Technology Throughout
- Landscaped Rear Garden Designed for Outdoor Living
- Detached Two-Storey Ancillary Building with Flexible Use
- Sweeping Carriage Driveway with Ample Parking
- Secure Gated Access with Intercom System
Description
Accommodation in Brief
Ground Floor
Entrance Vestibule | Reception Hall | Lounge | Dining Room | Family Kitchen, Dining and Living Room | Utility Room | Study Area | Gym | WC | Cloakroom/Store | Integral Garage | Wine Cellar | Storage Rooms
First Floor
Principal Bedroom Suite with Dressing Room, En-Suite Bathroom and Terrace Access | Three Further Bedroom Suites with En-Suite Bathrooms | First-Floor Terrace with Glass Balustrade | Landing
Externally
Sweeping Carriage Driveway | Landscaped Front and Rear Gardens | Broad Stone Terraces | Detached Two-Storey Ancillary Building
The Property
This exceptional detached house combines historic architectural character with bold contemporary design, offering over 6,000 sq ft of meticulously crafted living space. Recently renovated and finished to an exacting specification, the property balances grand proportions with carefully considered detailing, resulting in a turnkey home that is both impressive and highly livable.
The entrance vestibule sets the tone for the house, with tall stained-glass windows drawing in natural light and casting a vibrant play of colour across the space. Beneath, a classic chequerboard tiled floor adds elegance and a sense of tradition, while the high ceilings enhance the impression of craftsmanship and character from the very first step inside.
The principal reception rooms radiate around a central hallway, anchored by a striking staircase that rises gracefully through the heart of the house. The formal reception rooms lie to the front, with a lounge centered on a working fireplace and intricate plasterwork, offering a refined setting for entertaining. Next door, the dining room showcases traditional Arts and Crafts-style paneling, bringing warmth and character to the space. The design transitions seamlessly into the rear of the house, where a striking open plan kitchen, dining and living space forms the heart of the home. Here, bespoke cabinetry is paired with professional-grade appliances and a substantial marble island, with steel-framed doors opening directly to the rear garden. Crafted by renowned designerTom Howley, the kitchen reflects the brand’s hallmark quality, with handcrafted cabinetry, carefully chosen materials and refined finishes, paired with professional-grade appliances and a substantial marble island, creating a space that is both functional and beautifully detailed with doors opening directly to the rear garden. The adjacent utility room is finished to the same exacting standard as the kitchen, designed once again by Tom Howleyin the Hartford style. Comfort is enhanced by underfloor heating, installed throughout the principal ground floor spaces.
A large, air-conditioned gym with mirrored walls and garden access is thoughtfully designed with its own self-contained toilet, ensuring both practicality and convenience without the need to return to the main house and provides a dedicated space for fitness and wellbeing, complementing the lifestyle focus of the main living areas.
Discreetly accessed through a concealed door from the ground floor, the lower level reveals a high-specification wine cellar. Designed with both storage and presentation in mind, it combines climate control with bespoke shelving and subtle lighting, creating a space as practical for preserving a collection as it is atmospheric for tastings and entertaining.
The first floor is arranged around a generous landing, leading to four individually designed bedroom suites which each reflect their own distinct character through bespoke finishes and carefully considered detailing. The adjoining en-suites are seamlessly integrated, echoing the design of their respective rooms so that every suite feels both cohesive and complete. The principal suite provides a private escape with a vaulted bedroom, two fully fitted dressing rooms and a dramatic marble-clad en-suite featuring a freestanding bath, walk-in shower and twin basins. This room, together with one of the additional suites and the main landing, opens directly onto a substantial stone-paved terrace enclosed by glass balustrading, creating an impressive elevated outdoor space.
The house is equipped with integrated smart technology throughout, allowing lighting, heating, sound and security to be controlled with ease.
Externally
The property is approached through electric gates to a sweeping carriage driveway, with an intercom system providing both privacy and security. The gardens, designed by award-winning landscape architects Alistair W Baldwin & Associates, are truly breathtaking, combining broad lawns with stone terracing to create elegant settings for outdoor dining and entertaining. Thoughtfully arranged as a sequence of distinct areas, they balance structure with seasonal planting to offer spaces for relaxation, family life and social gatherings. Within the grounds, an exceptional two-storey summerhouse stands as a contemporary counterpart to the main house. With full-height glazing and clean architectural lines, it is bathed in natural light and serves equally well as a home office, studio or guest accommodation. Opening onto landscaped terraces, it creates a seamless link between indoor and outdoor living, perfect for entertaining or enjoying the gardens in privacy.
Local Information
Birkdale offers an enviable lifestyle setting, combining proximity to sandy beaches and green spaces with a thriving village centre of independent shops, cafés, bars and restaurants. Royal Birkdale Golf Club, one of the world’s most prestigious courses and host of The Open Championship in 2026, lies just a mile from the property, placing championship-level golf quite literally on the doorstep. Liverpool and Manchester are both within easy reach, providing a full range of cultural, commercial and transport connections.
Approximate Mileages
Birkdale Station 0.2 miles | Hillside Station 0.8 miles | Southport Station 1 mile | Liverpool City Centre 16.0 miles | Liverpool John Lennon Airport 25.0 miles | Manchester Airport 44.0 miles
Services
Mains water and electricity, gas central heating via boiler and unvented cylinder.
Tenure
Freehold
Council Tax
Band G
Wayleaves, Easements & Rights of Way
The property is being sold subject to all existing wayleaves, easements and rights of way, whether or not specified within the sales particulars.
Agents Note to Purchasers
We strive to ensure all property details are accurate, however, they are not to be relied upon as statements of representation or fact and do not constitute or form part of an offer or any contract. All measurements and floor plans have been prepared as a guide only. All services, systems and appliances listed in the details have not been tested by us and no guarantee is given to their operating ability or efficiency. Please be advised that some information may be awaiting vendor approval.
Submitting an Offer
Please note that all offers will require financial verification including mortgage agreement in principle, proof of deposit funds, proof of available cash and full chain details including selling agents and solicitors down the chain. To comply with Money Laundering Regulations, we require proof of identification from all buyers before acceptance letters are sent and solicitors can be instructed.
Disclaimer
The information displayed about this property comprises a property advertisement. Finest Properties strives to ensure all details are accurate; however, they do not constitute property particulars and should not be relied upon as statements of fact or representation. All information is provided and maintained by Finest Properties.
EPC Rating: D
Brochures
Brochure- COUNCIL TAXA payment made to your local authority in order to pay for local services like schools, libraries, and refuse collection. The amount you pay depends on the value of the property.Read more about council Tax in our glossary page.
- Band: G
- PARKINGDetails of how and where vehicles can be parked, and any associated costs.Read more about parking in our glossary page.
- Yes
- GARDENA property has access to an outdoor space, which could be private or shared.
- Private garden
- ACCESSIBILITYHow a property has been adapted to meet the needs of vulnerable or disabled individuals.Read more about accessibility in our glossary page.
- Ask agent
1 Sandringham Road, Birkdale, Southport, Merseyside
Add an important place to see how long it'd take to get there from our property listings.
__mins driving to your place
Get an instant, personalised result:
- Show sellers you’re serious
- Secure viewings faster with agents
- No impact on your credit score
Your mortgage
Notes
Staying secure when looking for property
Ensure you're up to date with our latest advice on how to avoid fraud or scams when looking for property online.
Visit our security centre to find out moreDisclaimer - Property reference dc92cf44-7145-46ed-bcfa-3b4011c66cd7. The information displayed about this property comprises a property advertisement. Rightmove.co.uk makes no warranty as to the accuracy or completeness of the advertisement or any linked or associated information, and Rightmove has no control over the content. This property advertisement does not constitute property particulars. The information is provided and maintained by Finest, North East. Please contact the selling agent or developer directly to obtain any information which may be available under the terms of The Energy Performance of Buildings (Certificates and Inspections) (England and Wales) Regulations 2007 or the Home Report if in relation to a residential property in Scotland.
*This is the average speed from the provider with the fastest broadband package available at this postcode. The average speed displayed is based on the download speeds of at least 50% of customers at peak time (8pm to 10pm). Fibre/cable services at the postcode are subject to availability and may differ between properties within a postcode. Speeds can be affected by a range of technical and environmental factors. The speed at the property may be lower than that listed above. You can check the estimated speed and confirm availability to a property prior to purchasing on the broadband provider's website. Providers may increase charges. The information is provided and maintained by Decision Technologies Limited. **This is indicative only and based on a 2-person household with multiple devices and simultaneous usage. Broadband performance is affected by multiple factors including number of occupants and devices, simultaneous usage, router range etc. For more information speak to your broadband provider.
Map data ©OpenStreetMap contributors.
