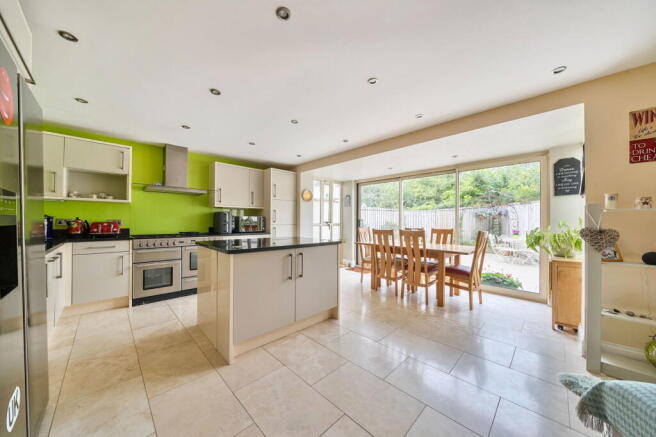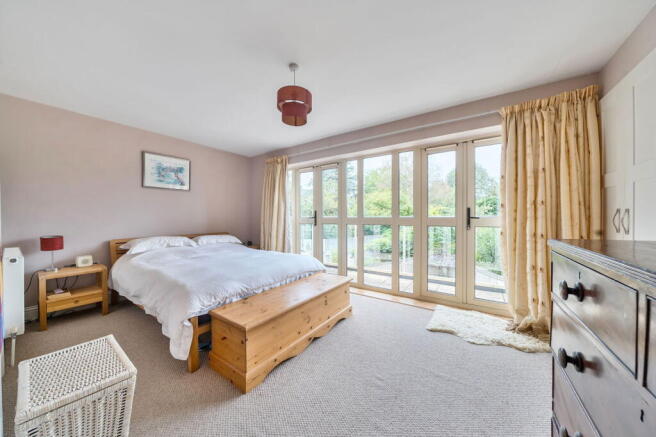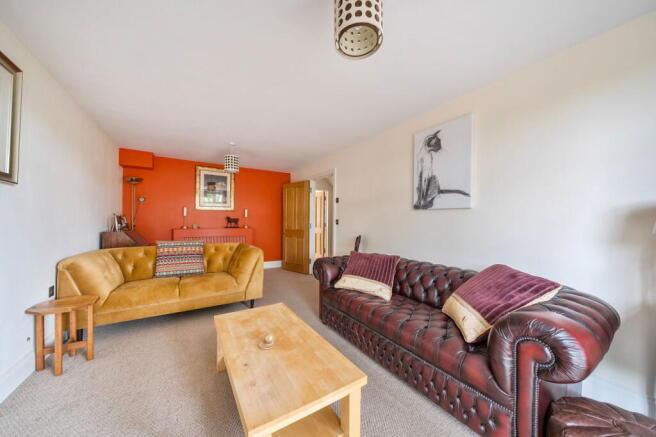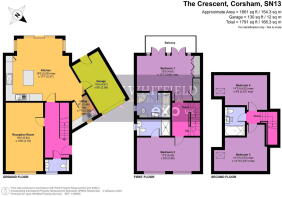4 bedroom detached house for sale
The Crescent, Corsham

- PROPERTY TYPE
Detached
- BEDROOMS
4
- BATHROOMS
3
- SIZE
Ask agent
- TENUREDescribes how you own a property. There are different types of tenure - freehold, leasehold, and commonhold.Read more about tenure in our glossary page.
Freehold
Key features
- Exclusive small cul de sac of just 6 properties
- Exceptional space for entertaining and family living downstairs
- Superb kitchen/dining/family room with bi fold doors which open right up
- Superb main bedroom suite complete with a large seating balcony
- 3 further double bedrooms with en suite to bedroom 2
- High specification finish throughout
- Luxuriously tiled courtyard garden for low maintenance
- Useful utility room plus access to garage from inside the property
- Double width block paved driveway
- Close to Corsham town centre with countryside walks and a play area nearby.
Description
A Striking Four Double Bedroom Link-Detached house which is modern, spacious and close to Corsham town centre.
This impressive 3 storey townhouse combines contemporary architecture with a carefully considered layout that balances style, comfort, and practicality. With four generous double bedrooms set across three floors, expansive open-plan living areas, and a low-maintenance landscaped garden, it is a home that exceeds expectations at every turn.
From the very first step inside, the sense of space is immediate. A wide hallway, finished with sleek wood flooring, sets the tone with its clean lines and practical design. Storage solutions could be placed in the space under the stairs, or leave it open to further enhance the feeling of space in the hallway as there are other areas to store outdoor coats and shoes. In addition there is a convenient downstairs cloakroom is ideally located for guests and family alike.
The living room sits to the front of the property and is a bright, inviting space with floor-to-ceiling windows drawing in natural light. Generous in size, it easily accommodates multiple sofa arrangements, creating the perfect environment for both cosy evenings in and relaxed entertaining.
To the rear lies the heart of the home: the spectacular kitchen/dining/family room. Designed with both daily family life and entertaining in mind, this space is as practical as it is stylish. The modern kitchen features polished granite worktops, a Rangemaster cooker, pan drawers and pull-out cupboards, plus an integrated dishwasher. There is ample space for an American-style fridge/freezer, while the central island—complete with pop-up electrical points, storage beneath, and seating—provides the perfect hub for morning coffees or casual suppers.
Flooded with natural light from wide sliding patio doors, the dining and family area offers space for the largest of dining tables alongside a comfortable sofa, ensuring this is truly the heart of the home. Whether hosting a dinner party or enjoying a relaxed Sunday breakfast, this is a space designed for connection.
A separate utility room adds another layer of convenience, housing the laundry and additional storage whilst a door alongside the utility provides internal access to the garage and a rear door to the garden. This practical flow makes life easier for busy families, providing space for muddy boots, coats, and garden tools to be tucked away out of sight.
The first floor is dedicated to rest and relaxation, with two spacious double bedrooms each benefiting from their own en suite.
The principal bedroom suite is a genuine highlight of the home. Stretching across the rear, it features a wall of built-in wardrobes and a luxurious spa-like en suite complete with a double-ended bath and separate shower cubicle. An exceptional feature of this room is the floor-to-ceiling glazing, incorporating twin French doors that open onto a wide private balcony. Here, you can enjoy a peaceful morning coffee in the sunshine or a glass of wine at sunset—a rare and indulgent feature.
Bedroom two, located to the front, is equally generous in size. With ample space for freestanding furniture, large windows, and a stylish en suite shower room, it makes the perfect guest suite or private retreat for older children.
The top floor is an ideal haven for children or teenagers, offering two further double bedrooms of similar size—no squabbles over the best room here! A family bathroom with a shower over the bath serves this floor, making it the perfect self-contained space for younger family members. This layout allows independence while ensuring the household can still gather together in the sociable spaces below.
The garden has been designed with modern living in mind. Landscaped with porcelain outdoor paving and a raised border, it provides an attractive yet low-maintenance space ideal for those who love to entertain but prefer weekends spent relaxing rather than gardening. With plenty of room for outdoor seating and a BBQ, it is a private, sunny retreat at the end of a busy day. Note: The netting around the top of the boundary is to keep the cat in the garden, and will be removed.
For children, a small play park is just a short stroll away, while miles of scenic countryside walks are on your doorstep, offering the best of both family-friendly convenience and natural beauty.
To the front, there is a block paved double width driveway with access to the single garage. There is visitor parking on the cul de sac, but also plentiful on street parking very close by on Dicketts road.
Located just off Prospect in Corsham, this property is set within an exclusive cul de sac of just 6 properties and is within around 15 minutes walk of Corsham's picturesque high street, offering a wide range of independent shops, facilities and eateries. This area has to be one of my favourite locations as it has excellent countryside walks right on your doorstep. In addition, this road is popular as it is easy walking distance for all the Corsham primary schools and also the secondary schools, Pound arts centre and community campus. With a local bus service which services this small estate it is popular with all ages and so there is a nice mixture of families and retired residents. Access to Bath , the M4 and A350 is easy and the train stations at both Chippenham and Melksham offer access to other areas by rail. London from Chippenham is around 1 hour currently. Walk the cobbled high street with Corsham's famous peacocks and Poldark shadow then follow in Harry Potters footsteps at Lacock Abbey. This area has so much to offer, it isn't surprising that properties like this don't come to the market often.
MONEY LAUNDERING REGULATIONS; By law, we are required to conduct anti money laundering checks on all intending sellers and purchasers and take this responsibility very seriously. In line with HMRC guidance, our partner, MoveButler, will carry out these checks in a safe and secure way on our behalf. Once an offer has been accepted (stc) MoveButler will send a secure link for the biometric checks to be completed electronically. There is a non-refundable charge of £30 (inclusive of VAT) per person for these checks. The Anti Money Laundering checks must be completed before the memorandum of sale can be sent to solicitors confirming the sale.
Brochures
Brochure 1- COUNCIL TAXA payment made to your local authority in order to pay for local services like schools, libraries, and refuse collection. The amount you pay depends on the value of the property.Read more about council Tax in our glossary page.
- Band: F
- PARKINGDetails of how and where vehicles can be parked, and any associated costs.Read more about parking in our glossary page.
- Allocated
- GARDENA property has access to an outdoor space, which could be private or shared.
- Yes
- ACCESSIBILITYHow a property has been adapted to meet the needs of vulnerable or disabled individuals.Read more about accessibility in our glossary page.
- Ask agent
The Crescent, Corsham
Add an important place to see how long it'd take to get there from our property listings.
__mins driving to your place
Get an instant, personalised result:
- Show sellers you’re serious
- Secure viewings faster with agents
- No impact on your credit score
Your mortgage
Notes
Staying secure when looking for property
Ensure you're up to date with our latest advice on how to avoid fraud or scams when looking for property online.
Visit our security centre to find out moreDisclaimer - Property reference S1447216. The information displayed about this property comprises a property advertisement. Rightmove.co.uk makes no warranty as to the accuracy or completeness of the advertisement or any linked or associated information, and Rightmove has no control over the content. This property advertisement does not constitute property particulars. The information is provided and maintained by Whitfields, Personal Property Experts, Powered by eXp, Corsham. Please contact the selling agent or developer directly to obtain any information which may be available under the terms of The Energy Performance of Buildings (Certificates and Inspections) (England and Wales) Regulations 2007 or the Home Report if in relation to a residential property in Scotland.
*This is the average speed from the provider with the fastest broadband package available at this postcode. The average speed displayed is based on the download speeds of at least 50% of customers at peak time (8pm to 10pm). Fibre/cable services at the postcode are subject to availability and may differ between properties within a postcode. Speeds can be affected by a range of technical and environmental factors. The speed at the property may be lower than that listed above. You can check the estimated speed and confirm availability to a property prior to purchasing on the broadband provider's website. Providers may increase charges. The information is provided and maintained by Decision Technologies Limited. **This is indicative only and based on a 2-person household with multiple devices and simultaneous usage. Broadband performance is affected by multiple factors including number of occupants and devices, simultaneous usage, router range etc. For more information speak to your broadband provider.
Map data ©OpenStreetMap contributors.




