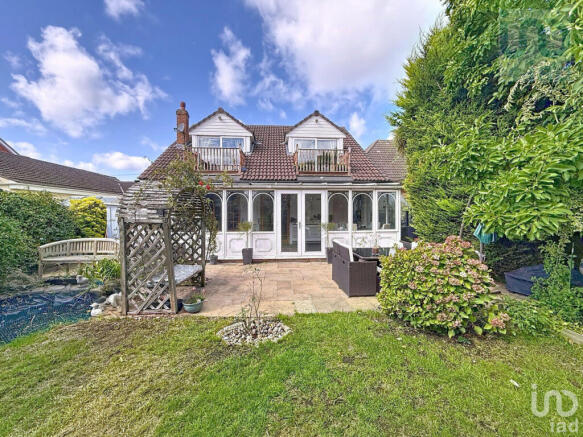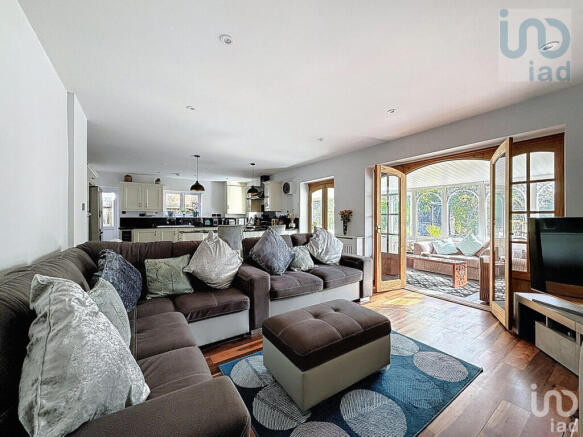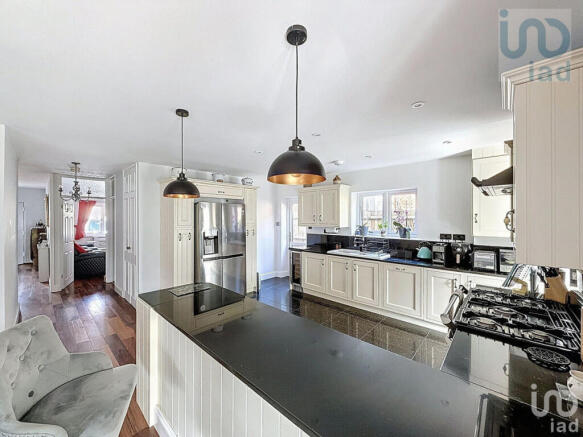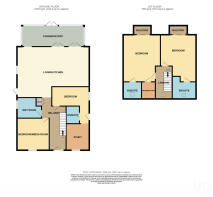
Eldon Road, Hoddesdon, EN11

- PROPERTY TYPE
Detached
- BEDROOMS
4
- BATHROOMS
4
- SIZE
Ask agent
- TENUREDescribes how you own a property. There are different types of tenure - freehold, leasehold, and commonhold.Read more about tenure in our glossary page.
Freehold
Key features
- Detached
- Driveway
- 3 Ensuites
- Wet Room
- Open Plan Living
- Conservatory
- Balcony
- Four Bedrooms
- Lake Views
Description
The heart of the home is a bright and stylish open-plan kitchen, dining, and living area, finished with sleek cabinetry, a feature range cooker, wine cooler, and generous island breakfast bar. Multiple sets of doors open onto the conservatory and garden, flooding the space with natural light – ideal for entertaining or relaxed family life.
With four double bedrooms and four bathrooms, flexibility is assured. The ground floor hosts two bedrooms, one with its own ensuite, plus a modern wet room. Upstairs, the master suite boasts a private ensuite, walk-in wardrobe/dressing room, and sliding doors onto a balcony overlooking the River Lee Navigation. Bedroom two also benefits from its own ensuite and balcony with river views.
Outside, the landscaped rear garden is a true sanctuary, featuring a sun terrace, established planting, seating areas, and direct access to riverside walks. At the front, a broad driveway provides ample off-street parking.
Hoddesdon is renowned for its historic charm, excellent schools, and strong commuter links into London and nearby towns. Just moments away, residents can enjoy independent shops, cafes, parks, and scenic riverside walks.
This home will appeal to those who value space, style, and serenity — whether it’s a family seeking room to grow, or downsizers looking for quality finishes in a peaceful setting.
Entrance Hall
6'7" x 17'2" (2.01m x 5.23m)
Step into a warm and welcoming entrance where stairs rise to the first floor. From here, you’ll find access to bedrooms three and four, along with a convenient ground floor wet room, before the home opens up into a bright and inviting kitchen/living area — the perfect space for family life and entertaining.
Bedroom Three
12'6" x 12'6" (3.81m x 3.81m)
Currently set up as a stylish media room, this space is perfect for cosy family movie nights or relaxing with friends. With its feature wall of built-in storage and shelving, alongside a large window that fills the room with natural light, it strikes a great balance between comfort and practicality. This versatile room could easily serve as a bedroom, playroom, or home office to suit your needs.
Wet Room
9'2" x 8'0" (2.79m x 2.44m)
The ground floor wet room is finished with full-height tiling, creating a sleek and modern feel. Offering both style and practicality, it features a walk-in shower area, contemporary wash basin, and heated towel rail — making it a convenient addition for guests or multi-generational living
Living/Kitchen
29'8" x 15'6" (9.04m x 4.72m)
At the heart of the home is a bright and sociable open-plan kitchen and living space, ideal for both family life and entertaining. The kitchen is fitted with bespoke cabinetry, sleek worktops and quality appliances including an American-style fridge freezer, wine cooler, one-and-a-half sink with drainer, and an AGA-style oven with extractor hood. A side-facing window and stylish pendant lighting enhance the contemporary finish. The living area is arranged for comfort and entertaining, with two sets of double doors and an additional opening leading to the conservatory, as well as access to the garden. Abundant natural light, tiled and wood flooring, and seamless flow between spaces make this the true heart of the home.
Conservatory
24'5" x 8'0" (7.44m x 2.44m)
A bright and spacious conservatory that runs the full width of the property, providing a wonderful connection between the home and garden. With large windows and French doors opening directly onto the patio, the room is flooded with natural light throughout the day and enjoys tranquil views of the rear garden. The space is currently arranged as both a seating and dining area, making it highly versatile—ideal for entertaining, relaxing, or use as a family room. Finished with tiled flooring for practicality and year-round use, this is a delightful extension of the main living accommodation.
Bedroom 4
14'8" x 22'7" (4.47m x 6.88m)
A versatile L-shaped (measurements taken at widest points)double bedroom that has previously been used as a self-contained annexe, making it ideal for multi-generational living, a guest suite, or home office space. The room enjoys windows to both the front and side aspects, its own external entrance, and generous proportions that allow for flexible use.
Adjoining is a private en-suite shower room, fitted with a shower enclosure, heated towel rail, low flush WC and wash hand basin, providing comfort and convenience.
Ensuite 1
5'2" x 5'7" (1.57m x 1.7m)
This ground floor ensuite shower room is finished in a clean, modern style with a neutral colour scheme. It features a corner glass-enclosed shower with chrome fittings, a pedestal wash hand basin with mirrored cabinet above, and a low-level WC. The room is complemented by tiled flooring, soft pastel wall tones, and space-saving design, making it both practical and inviting.
Ensuite 2
9'4" x 6'8" (2.84m x 2.03m)
A well-presented en-suite bathroom fitted with a panel-enclosed bath, wash hand basin and low flush WC. Natural light floods the space through a large front-facing Velux window, while useful eaves storage adds practicality. Finished with wood-effect flooring and a radiator, this en-suite perfectly complements the adjoining bedroom.
Ensuite 3
7'2" x 6'8" (2.18m x 2.03m)
A stylish en-suite bathroom featuring a panel-enclosed bath with shower over, wash hand basin set into a vanity unit, and low flush WC. A front-facing Velux window brings in natural light, while fitted cabinetry and eaves storage provide excellent practicality. Finished with tiled flooring, this en-suite perfectly complements the master suite.
Landing
5'8" x 13'2" (1.73m x 4.01m)
A bright and airy landing with a front-facing Velux window, drawing in plenty of natural light. The landing provides access to Bedrooms One and Two, and includes a loft hatch for additional storage. Finished with a modern carpet and wooden balustrade, it creates a welcoming transition between the upstairs rooms.
Bedroom 2
14'6" x 18'5" (4.42m x 5.61m)
A spacious L-shaped double bedroom with some areas of restricted head height, adding character to the room. The room enjoys direct access to the en-suite bathroom and features sliding patio doors opening onto a private balcony, which provides stunning views across the rear garden and the River Lee Navigation. Well-proportioned and versatile, this bedroom combines comfort with a picturesque setting, making it a real highlight of the home.
Master Bedroom
14'6" x 18'4" (4.42m x 5.59m)
A superbly proportioned master suite, thoughtfully designed to combine comfort and elegance. The room enjoys direct access to its own en-suite bathroom, along with a separate dressing room/walk-in wardrobe providing excellent storage. Sliding patio doors open onto a private balcony, mirroring Bedroom Two, and offering elevated views across the garden and the River Lee Navigation. With generous floor space, tasteful finishes and a light-filled aspect, this master bedroom creates a truly luxurious retreat.
Dressing Room/Walk-in Wardrobe
5'9" x 6'8" (1.75m x 2.03m)
A dedicated dressing area offering excellent storage with hanging rails and shelving to both sides, making it an ideal space for organising clothing and accessories. Cleverly designed to maximise the use of space, it adds convenience and practicality to the master suite.
Garden
The rear garden is a wonderful feature of this home, beautifully landscaped with a mix of lawn, mature trees, established planting and seating areas that create a private and tranquil retreat. A paved terrace provides the perfect spot for outdoor dining, while tucked-away corners offer space for relaxation, including a sheltered hot tub area. At the bottom of the garden, a gate opens directly onto the River Lee Navigation towpath, with far-reaching views across the water — ideal for nature lovers, walkers and those who appreciate a picturesque outlook.
- COUNCIL TAXA payment made to your local authority in order to pay for local services like schools, libraries, and refuse collection. The amount you pay depends on the value of the property.Read more about council Tax in our glossary page.
- Band: F
- PARKINGDetails of how and where vehicles can be parked, and any associated costs.Read more about parking in our glossary page.
- Yes
- GARDENA property has access to an outdoor space, which could be private or shared.
- Yes
- ACCESSIBILITYHow a property has been adapted to meet the needs of vulnerable or disabled individuals.Read more about accessibility in our glossary page.
- Ask agent
Energy performance certificate - ask agent
Eldon Road, Hoddesdon, EN11
Add an important place to see how long it'd take to get there from our property listings.
__mins driving to your place
Get an instant, personalised result:
- Show sellers you’re serious
- Secure viewings faster with agents
- No impact on your credit score
Your mortgage
Notes
Staying secure when looking for property
Ensure you're up to date with our latest advice on how to avoid fraud or scams when looking for property online.
Visit our security centre to find out moreDisclaimer - Property reference RX632814. The information displayed about this property comprises a property advertisement. Rightmove.co.uk makes no warranty as to the accuracy or completeness of the advertisement or any linked or associated information, and Rightmove has no control over the content. This property advertisement does not constitute property particulars. The information is provided and maintained by iad, Nationwide. Please contact the selling agent or developer directly to obtain any information which may be available under the terms of The Energy Performance of Buildings (Certificates and Inspections) (England and Wales) Regulations 2007 or the Home Report if in relation to a residential property in Scotland.
*This is the average speed from the provider with the fastest broadband package available at this postcode. The average speed displayed is based on the download speeds of at least 50% of customers at peak time (8pm to 10pm). Fibre/cable services at the postcode are subject to availability and may differ between properties within a postcode. Speeds can be affected by a range of technical and environmental factors. The speed at the property may be lower than that listed above. You can check the estimated speed and confirm availability to a property prior to purchasing on the broadband provider's website. Providers may increase charges. The information is provided and maintained by Decision Technologies Limited. **This is indicative only and based on a 2-person household with multiple devices and simultaneous usage. Broadband performance is affected by multiple factors including number of occupants and devices, simultaneous usage, router range etc. For more information speak to your broadband provider.
Map data ©OpenStreetMap contributors.





