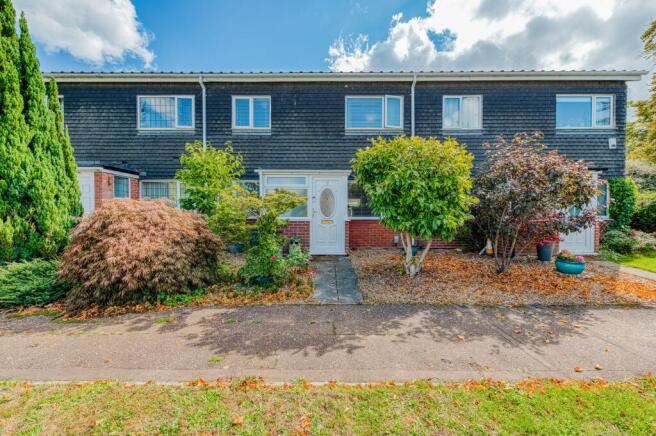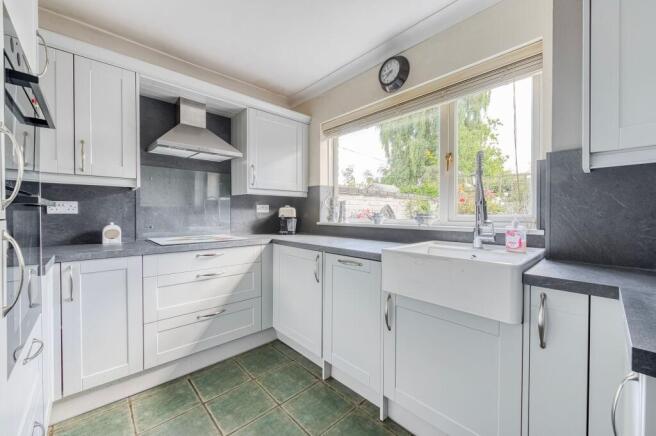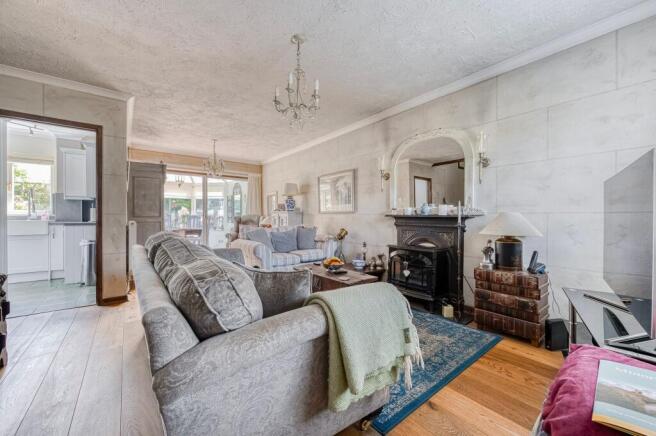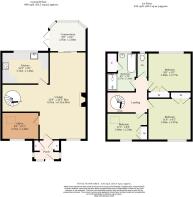
3 bedroom terraced house for sale
Pleasant Close, Hellesdon

- PROPERTY TYPE
Terraced
- BEDROOMS
3
- BATHROOMS
1
- SIZE
1,162 sq ft
108 sq m
- TENUREDescribes how you own a property. There are different types of tenure - freehold, leasehold, and commonhold.Read more about tenure in our glossary page.
Freehold
Key features
- Newly fitted modern kitchen, well appointed with integrated appliances
- Generous lounge filled with natural light, featuring a character fireplace and sliding doors to the conservatory
- Conservatory extending the living space with attractive garden views
- Versatile ground floor office, enhanced with the benefit of a lift
- Three well-proportioned bedrooms, all fitted with built-in wardrobes
- Stylish family bathroom complete with both bath and separate shower
- South-facing courtyard garden with recently laid resin patio, low maintenance and not overlooked
- En-bloc garage complemented by an allocated off-road parking space
- Everyday amenities within easy reach including Co-op supermarket, pharmacy, post office, plus local pubs, cafés and eateries fostering a strong community atmosphere
Description
Filled with character and thoughtful updates, this terraced home offers generous living space with modern convenience and a south-facing outlook. The lounge, complete with a decorative fireplace, flows into a light-filled conservatory overlooking the courtyard garden, finished with a newly laid resin patio and decorative planting, enjoying a non-overlooked position. A new kitchen with integrated Zanussi appliances, farmhouse-style sink, and practical tiled flooring adds contemporary appeal, while a versatile ground-floor office with lift access enhances flexibility. Three bedrooms, each with built-in wardrobes, are complemented by a well-appointed family bathroom with both bath and shower, along with a separate WC. An en-bloc garage and allocated parking are provided, with the location also offering easy access to a Co-op supermarket, pharmacy, post office, pubs, cafés, and other useful everyday amenities.
Location
Pleasant Close is situated in Hellesdon, a well-regarded suburb to the north-west of Norwich, offering an excellent range of local amenities. Residents benefit from nearby supermarkets, independent shops, and cafés, along with good schooling options for all ages. The area also provides convenient access to healthcare facilities, leisure centres, and green spaces, including Hellesdon Park and the Marriott’s Way walking and cycling route. Regular bus services link the area to Norwich city centre, while the Norwich Ring Road and Norwich International Airport are within easy reach, making it a convenient and well-connected location for both local travel and flights. The community has a welcoming feel with a mix of families and professionals choosing to make it their home. With both everyday conveniences and excellent transport connections, Hellesdon continues to be one of Norwich’s most popular residential areas.
Pleasant Close, Hellesdon
Step inside through the porch, where a useful storage cupboard and good natural light create a welcoming start. From here, the lounge unfolds as a generous living space, finished with wood flooring that continues throughout and complemented by light-toned textured walls. A cast iron-style fireplace with decorative detailing forms an elegant centrepiece, while a large front-facing window draws in daylight. The ceiling’s textured finish and chandelier-style fittings add further character.
A striking metal spiral staircase with wooden treads rises to the upper level, while wide sliding glass doors open into the conservatory. This bright extension features white-painted brickwork, tiled flooring, and a pitched translucent roof. Surrounded by wraparound windows, it offers uninterrupted views of the garden and a calm, airy atmosphere.
The new kitchen is fitted with modern grey Shaker-style cabinetry, finished with brushed metal handles for a sleek look. Dark stone-effect worktops and matching splashbacks provide a strong contrast, giving the space a contemporary feel. A farmhouse-style ceramic sink with a chrome mixer tap and flexible spray head is positioned beneath a wide window, offering views of the garden. Integrated appliances include a Zanussi double oven, induction hob, and a stainless steel extractor hood set within the cabinetry. Ample storage is provided by a mix of cupboards and deep drawers, with green-toned ceramic floor tiles chosen for both practicality and durability.
Also on the ground floor, a versatile office is finished with wood flooring and neutral décor, making it ideal for home working or quiet study. A large window with fitted blinds fills the room with light, and the addition of a compact residential lift provides practical access to the upper floor, perfectly suited for multi-generational living.
Upstairs, the landing leads to three well-sized bedrooms, all finished with wood flooring and benefiting from built-in wardrobes. Two doubles offer generous proportions, while the third provides versatility for a guest room, nursery, or study, and includes direct access to the lift. The family bathroom is well-appointed with both a full-sized bath and a separate shower enclosure finished with marble-effect panels. A pedestal wash basin, frosted window, and tiled walls complete the space, along with a generous storage cupboard, while a separate WC adds convenience for everyday use.
Outside, the rear garden has been thoughtfully landscaped for easy maintenance, featuring a newly laid resin patio and pathways framed by painted brickwork, established planting, colourful flowers, and decorative borders. With a south-facing aspect and a non-overlooked position, it creates a private and low-maintenance setting for relaxation. At the front, red brickwork, dark shingle cladding, and mature shrubs give the house a warm and appealing presence. Practical benefits include an en-bloc garage and one allocated off-road parking space.
Agents notes
We understand that the property will be sold freehold, connected to all main services.
Heating system- Gas Central Heating
Council Tax Band- B
Annual maintenance fee of £10
Disclaimer
Minors and Brady (M&B) along with their representatives, are not authorised to provide assurances about the property, whether on their own behalf or on behalf of their client. We don’t take responsibility for any statements made in these particulars, which don’t constitute part of any offer or contract. To comply with AML regulations, £52 is charged to each buyer which covers the cost of the digital ID check. It’s recommended to verify leasehold charges provided by the seller through legal representation. All mentioned areas, measurements, and distances are approximate, and the information, including text, photographs, and plans, serves as guidance and may not cover all aspects comprehensively. It shouldn’t be assumed that the property has all necessary planning, building regulations, or other consents. Services, equipment, and facilities haven’t been tested by M&B, and prospective purchasers are advised to verify the information to their satisfaction through inspection or other means.
Brochures
Property Brochure- COUNCIL TAXA payment made to your local authority in order to pay for local services like schools, libraries, and refuse collection. The amount you pay depends on the value of the property.Read more about council Tax in our glossary page.
- Band: B
- PARKINGDetails of how and where vehicles can be parked, and any associated costs.Read more about parking in our glossary page.
- Yes
- GARDENA property has access to an outdoor space, which could be private or shared.
- Yes
- ACCESSIBILITYHow a property has been adapted to meet the needs of vulnerable or disabled individuals.Read more about accessibility in our glossary page.
- Ask agent
Energy performance certificate - ask agent
Pleasant Close, Hellesdon
Add an important place to see how long it'd take to get there from our property listings.
__mins driving to your place
Get an instant, personalised result:
- Show sellers you’re serious
- Secure viewings faster with agents
- No impact on your credit score
Your mortgage
Notes
Staying secure when looking for property
Ensure you're up to date with our latest advice on how to avoid fraud or scams when looking for property online.
Visit our security centre to find out moreDisclaimer - Property reference 5c142b3c-beb5-45ef-b710-86eacf968f9b. The information displayed about this property comprises a property advertisement. Rightmove.co.uk makes no warranty as to the accuracy or completeness of the advertisement or any linked or associated information, and Rightmove has no control over the content. This property advertisement does not constitute property particulars. The information is provided and maintained by Minors & Brady, Wroxham. Please contact the selling agent or developer directly to obtain any information which may be available under the terms of The Energy Performance of Buildings (Certificates and Inspections) (England and Wales) Regulations 2007 or the Home Report if in relation to a residential property in Scotland.
*This is the average speed from the provider with the fastest broadband package available at this postcode. The average speed displayed is based on the download speeds of at least 50% of customers at peak time (8pm to 10pm). Fibre/cable services at the postcode are subject to availability and may differ between properties within a postcode. Speeds can be affected by a range of technical and environmental factors. The speed at the property may be lower than that listed above. You can check the estimated speed and confirm availability to a property prior to purchasing on the broadband provider's website. Providers may increase charges. The information is provided and maintained by Decision Technologies Limited. **This is indicative only and based on a 2-person household with multiple devices and simultaneous usage. Broadband performance is affected by multiple factors including number of occupants and devices, simultaneous usage, router range etc. For more information speak to your broadband provider.
Map data ©OpenStreetMap contributors.





