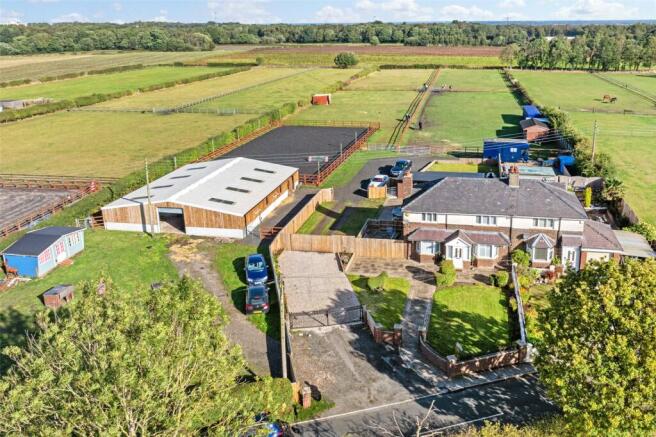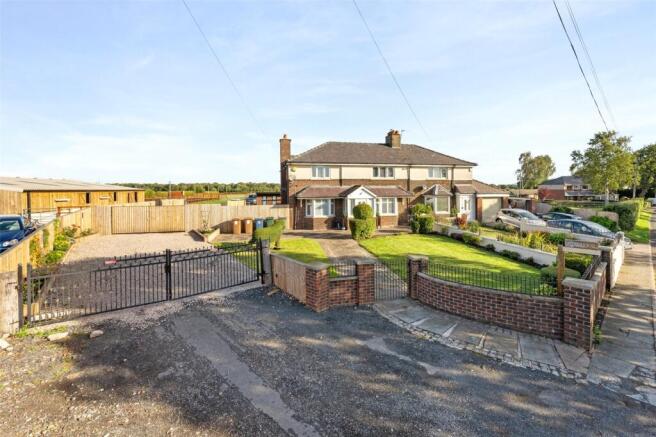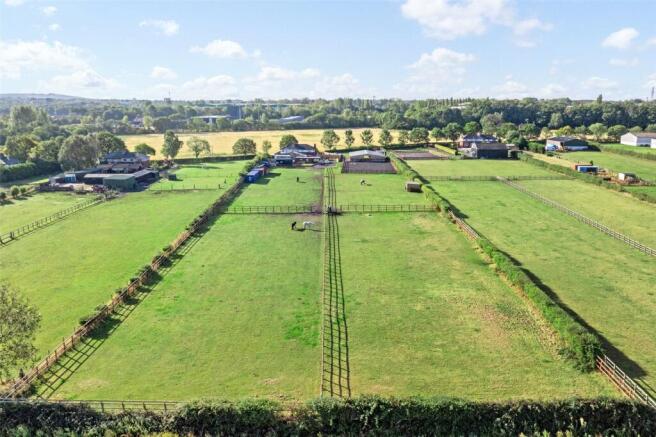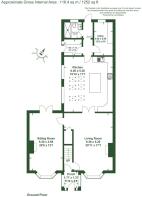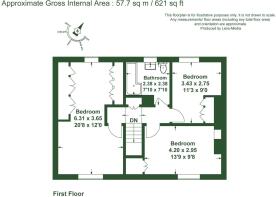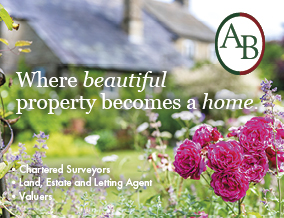
Vale Lane, Lathom, Ormskirk, Lancashire

- PROPERTY TYPE
Semi-Detached
- BEDROOMS
3
- BATHROOMS
2
- SIZE
1,873 sq ft
174 sq m
- TENUREDescribes how you own a property. There are different types of tenure - freehold, leasehold, and commonhold.Read more about tenure in our glossary page.
Freehold
Key features
- Well presented semi detached home set on a generous plot extending to 3.15 acres (1.27 ha) OTA.
- Two generous reception rooms and stunning kitchen diner.
- Three bedrooms and family bathroom.
- Off road parking for multiple vehicles.
- Various outbuildings and newly constructed equestrian barn and menage.
- Tailor made for those with equestrian interests.
Description
Stepping through the front door, you are greeted by a useful front porch which then opens into the hallway, providing access to the living room as well as a staircase rising to the first floor. From here, the property flows into two principal reception rooms on the ground floor. The first of these is the living room, a beautifully presented space boasting a bay window that floods the room with natural light, complemented by solid wood flooring and a feature log burner, adding warmth and character. Double doors lead from this room into the open-plan living kitchen, while an adjoining lounge—also with oak flooring, a bay window to the front, and a second feature log-burning fireplace offers a further cosy, yet elegant space for relaxation or entertaining. There is an in ceiling music system installed throughout the property and garden room.
At the heart of the home is the stunning rear extension, which houses a large, contemporary living kitchen. This expansive area features a tiled floor, navy blue cabinets with contrasting white work surfaces and an array of high-quality integrated appliances. There is a kitchen island along with ample space for a dining table and sofa, making it perfect for both everyday living and entertaining. Bi-fold doors open directly onto the garden, creating seamless indoor-outdoor connectivity and inviting natural light to fill the space.
At the rear of the ground floor is a well-equipped boot room, with a side access door along with a utility room with a range of fitted units, worktop and a sink, ideal for laundry and storage needs. Adjacent is a luxuriously appointed shower room, featuring a large walk-in shower, a vanity basin, and a modern W.C., finished to an exceptional standard.
Upstairs, the first floor comprises three spacious bedrooms and a family bathroom. The principal bedroom is particularly generous, with dual aspect windows, a dressing table area, and extensive fitted wardrobes.
Bedrooms two and three are both comfortable double rooms, each fitted with wardrobes and storage units. The family bathroom includes a bathtub with overhead shower, vanity unit, and W.C. with contrasting wall and floor tiles.
Externally, the property continues to impress. There are multiple patio and garden areas, each thoughtfully positioned and securely fenced, offering private spots for relaxation or outdoor dining. Beyond the patios lies a generously sized driveway, providing ample parking and turning space, which in turn leads further onto the adjoining land, offering space and potential for a variety of uses.
A recently constructed and well-appointed stable block can be found opposite, measuring approximately 270 sqm and featuring multiple stalls and storage. Each stall is generously proportioned, providing for proper ventilation and lighting as well as easy access to turnout areas. Water and electricity are fully connected throughout the stable, ensuring year-round comfort and convenience.
The land to the rear is fully fenced and electrified, with four equally divided paddocks ideal for rotational grazing or separating horses as needed. Immediately outside the main stable block can be found a fully fenced and floodlit menage with recently installed rubber surface — perfect for lunging, groundwork, or setting up temporary jumps.
Additional amenities include a wooden summerhouse to the front of the property, situated within an area of informal paddock with gated access from the front drive. To the rear of the house can be found a modern garden room complete with pool table, bar area as well as a separate jacuzzi. Bifold doors open out to an enclosed and private area of formal garden with manicured lawn and barbeque area offering uninterrupted views over the land and countryside beyond.
This facility offers a rare opportunity to own a compact yet highly functional equine property perfect to move in to immediately.
Brochures
Particulars- COUNCIL TAXA payment made to your local authority in order to pay for local services like schools, libraries, and refuse collection. The amount you pay depends on the value of the property.Read more about council Tax in our glossary page.
- Band: F
- PARKINGDetails of how and where vehicles can be parked, and any associated costs.Read more about parking in our glossary page.
- Yes
- GARDENA property has access to an outdoor space, which could be private or shared.
- Yes
- ACCESSIBILITYHow a property has been adapted to meet the needs of vulnerable or disabled individuals.Read more about accessibility in our glossary page.
- Ask agent
Vale Lane, Lathom, Ormskirk, Lancashire
Add an important place to see how long it'd take to get there from our property listings.
__mins driving to your place
Get an instant, personalised result:
- Show sellers you’re serious
- Secure viewings faster with agents
- No impact on your credit score



Your mortgage
Notes
Staying secure when looking for property
Ensure you're up to date with our latest advice on how to avoid fraud or scams when looking for property online.
Visit our security centre to find out moreDisclaimer - Property reference BUR250115. The information displayed about this property comprises a property advertisement. Rightmove.co.uk makes no warranty as to the accuracy or completeness of the advertisement or any linked or associated information, and Rightmove has no control over the content. This property advertisement does not constitute property particulars. The information is provided and maintained by Armitstead Barnett, Burscough. Please contact the selling agent or developer directly to obtain any information which may be available under the terms of The Energy Performance of Buildings (Certificates and Inspections) (England and Wales) Regulations 2007 or the Home Report if in relation to a residential property in Scotland.
*This is the average speed from the provider with the fastest broadband package available at this postcode. The average speed displayed is based on the download speeds of at least 50% of customers at peak time (8pm to 10pm). Fibre/cable services at the postcode are subject to availability and may differ between properties within a postcode. Speeds can be affected by a range of technical and environmental factors. The speed at the property may be lower than that listed above. You can check the estimated speed and confirm availability to a property prior to purchasing on the broadband provider's website. Providers may increase charges. The information is provided and maintained by Decision Technologies Limited. **This is indicative only and based on a 2-person household with multiple devices and simultaneous usage. Broadband performance is affected by multiple factors including number of occupants and devices, simultaneous usage, router range etc. For more information speak to your broadband provider.
Map data ©OpenStreetMap contributors.
