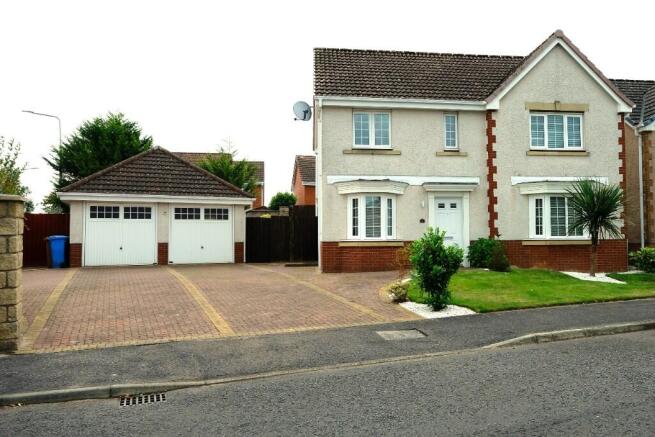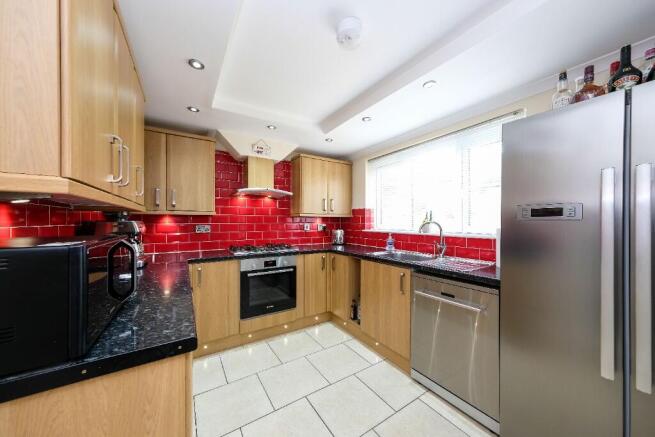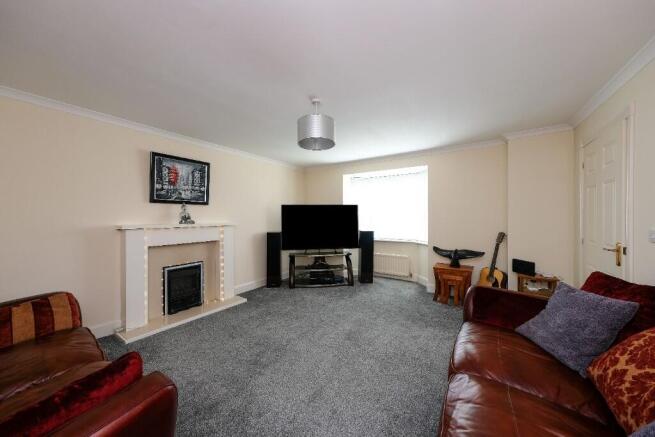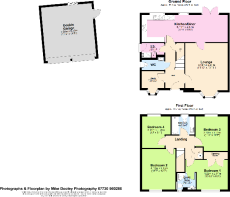67 Petrel Way, Dunfermline, Fife, KY11 8GY

- PROPERTY TYPE
Detached
- BEDROOMS
4
- BATHROOMS
4
- SIZE
Ask agent
- TENUREDescribes how you own a property. There are different types of tenure - freehold, leasehold, and commonhold.Read more about tenure in our glossary page.
Freehold
Key features
- *Chain free*
- Bright lounge
- Kitchen/Diner
- Four Bedrooms. Master with ensuite shower room and walk in wardrobe
- Downstairs WC & study
- Large, enclosed South facing rear garden
- Double garage & large quadruple driveway
Description
PROPERTY
67 Petrel Way offers a spacious four-bedroom and office/study in impeccable condition, situated within the highly sought after area of Duloch. The property is close to a nursery and primary school and is a short drive from a good selection of local amenities such as supermarkets, a dentist, doctor's surgery, eateries, shops, a leisure centre, and a golf course. The property is also a short drive from the motorway and commuter links.
Internally, the property is in walk-in condition and offers modern, spacious living accommodation. It comprises a generous lounge, a large kitchen/diner with French doors leading to the rear garden, study, four bedrooms, including a master bedroom with an en-suite shower room, a family bathroom, and a convenient downstairs WC. The property also boasts ample storage including a walk-in wardrobe in master bedroom, fitted solar panels, gas central heating, and double glazing.
Externally the property has a garden at the front and at the rear there is a private, enclosed and extensive South facing garden. The rear garden has ideal areas for garden furniture and is laid with lawn.
ACCOMMODATION
HALL
Large hall with carpeted staircase to upper level. Under the stair storage cupboard. Carpet.
DOWNSTAIRS WC
Modern white two-piece suite comprising wash hand basin and WC. Radiator. Opaque window to the side. Laminate tiled effect flooring.
LOUNGE 5.12m X 4.21m (16'10" x 13'10")
Bright and spacious lounge with bay window to the front. Fireplace housing gas flame affect fire. Two radiators. Carpet.
KITCHEN/DINER 8.44m x 2.67m (27'8" x 8'9")
Modern fully fitted kitchen with window to the rear. Integrated, oven, gas hob, chimney style cooker hood, sink and drainer. Freestanding fridge/freezer and dishwasher. Ample space for dining table and chairs. French doors out to the garden. Two radiators. Tiled flooring.
UTILITY ROOM 2.21m x 1.42m (7'3" x 4'8")
Fitted wall and base units. Wall mounted gas central heating boiler. Door leading out to the side of the property. Radiator. Freestanding washing machine. Coat hooks. Laminate wood effect flooring.
STUDY 2.32m x 2.21m (7'7" x 7'3")
An ideal home office. Bay window to the front. Radiator. Laminate flooring.
LANDING
Accessed by staircase. Bright and spacious landing. Built in airing cupboard. Hatch to roof space. Carpet.
BEDROOM ONE 4.22m x 2.81m (13'10" x 9'3")
Master double bedroom. Window to the front. Built in double wardrobe. Radiator. Carpet.
ENSUITE SHOWER ROOM 1.92m x 1.62m (6'4" x 5'4")
Modern white three-piece suite comprising walk in shower with mixer shower, fitted vanity unit with integrated storage and wash hand basin. WC. Chrome heated towel rail. Opaque window to the front. Laminate tile effect flooring.
BEDROOM TWO 4.13m x 3.10m (13'7" x 10'2")
Double bedroom with window to the front. Radiator. Carpet.
BEDROOM THREE 3.40m x 3.22m (11'2" x 10'7")
Double bedroom with window to the rear. Radiator. Carpet.
BEDROOM FOUR 3.04m x 2.76m (10' x 9'1")
Good sized single bedroom with window to the rear. Radiator. Carpet.
FAMILY BATHROOM 2.26m x 1.70m (7'5" x 5'7")
Modern white three-piece suite comprising bath with shower head attachment, fitted base unit with integrated storage and wash hand basin. WC. Opaque window to the rear. Radiator. Laminate wood effect flooring.
GARDENS AND GROUNDS
The property boasts a front garden and a spacious quadruple driveway with parking for up to six cars, leading to a double garage. At the rear, you'll find a private, enclosed, and extensive south-facing garden, which includes areas perfect for outdoor furniture, including a decked seating area.
FACTORING
There is an annual factoring fee for the maintenance of communal areas, which is approximately £70. Please refer to the Home Report for further information.
EXTRAS
All fixtures and fittings are included in the sale, along with the integrated kitchen appliances, freestanding fridge/freezer, dishwasher, and washing machine. The sellers are also happy to include some items of furniture. Please contact the agent for further details.
VIEWING
To view please contact Malcolm Jack & Matheson.
ENTRY
Entry by mutual arrangement.
OFFERS
Notes of Interest and Offers on this property should be submitted directly to Malcolm Jack & Matheson by calling or emailing
Interested parties are advised to instruct their Solicitor to note interest on this property to be advised of any closing dates which may be set. A note of interest holds no contractual obligations for either the purchaser or the seller.
These particulars are believed to be correct, but their accuracy is not guaranteed, and they do not form part of any contract.
Brochures
Property Schedule- COUNCIL TAXA payment made to your local authority in order to pay for local services like schools, libraries, and refuse collection. The amount you pay depends on the value of the property.Read more about council Tax in our glossary page.
- Ask agent
- PARKINGDetails of how and where vehicles can be parked, and any associated costs.Read more about parking in our glossary page.
- Garage,Driveway
- GARDENA property has access to an outdoor space, which could be private or shared.
- Yes
- ACCESSIBILITYHow a property has been adapted to meet the needs of vulnerable or disabled individuals.Read more about accessibility in our glossary page.
- Ask agent
67 Petrel Way, Dunfermline, Fife, KY11 8GY
Add an important place to see how long it'd take to get there from our property listings.
__mins driving to your place
Get an instant, personalised result:
- Show sellers you’re serious
- Secure viewings faster with agents
- No impact on your credit score
Your mortgage
Notes
Staying secure when looking for property
Ensure you're up to date with our latest advice on how to avoid fraud or scams when looking for property online.
Visit our security centre to find out moreDisclaimer - Property reference GRANTSTEVENSON. The information displayed about this property comprises a property advertisement. Rightmove.co.uk makes no warranty as to the accuracy or completeness of the advertisement or any linked or associated information, and Rightmove has no control over the content. This property advertisement does not constitute property particulars. The information is provided and maintained by Malcolm Jack & Matheson, Dunfermline. Please contact the selling agent or developer directly to obtain any information which may be available under the terms of The Energy Performance of Buildings (Certificates and Inspections) (England and Wales) Regulations 2007 or the Home Report if in relation to a residential property in Scotland.
*This is the average speed from the provider with the fastest broadband package available at this postcode. The average speed displayed is based on the download speeds of at least 50% of customers at peak time (8pm to 10pm). Fibre/cable services at the postcode are subject to availability and may differ between properties within a postcode. Speeds can be affected by a range of technical and environmental factors. The speed at the property may be lower than that listed above. You can check the estimated speed and confirm availability to a property prior to purchasing on the broadband provider's website. Providers may increase charges. The information is provided and maintained by Decision Technologies Limited. **This is indicative only and based on a 2-person household with multiple devices and simultaneous usage. Broadband performance is affected by multiple factors including number of occupants and devices, simultaneous usage, router range etc. For more information speak to your broadband provider.
Map data ©OpenStreetMap contributors.




