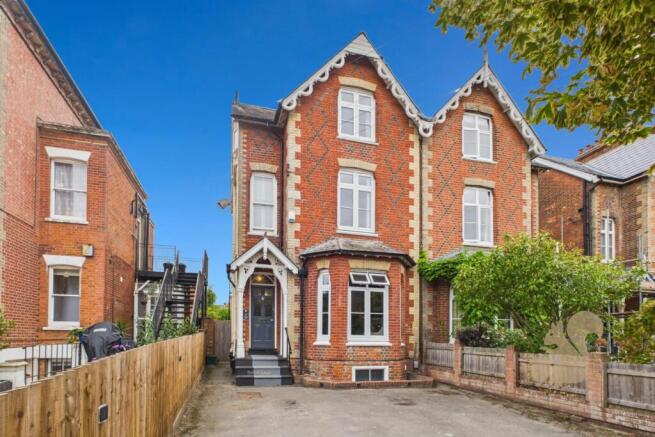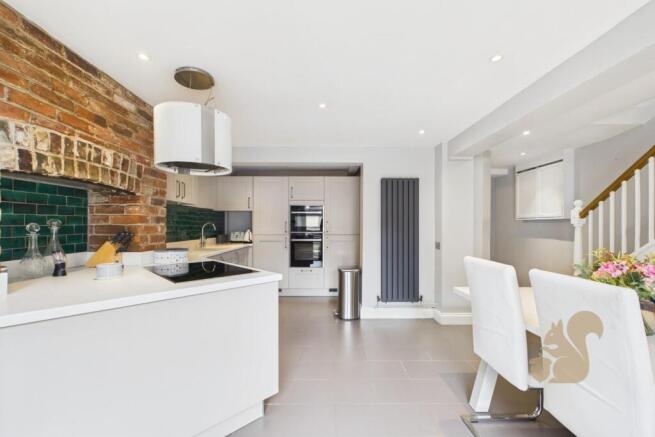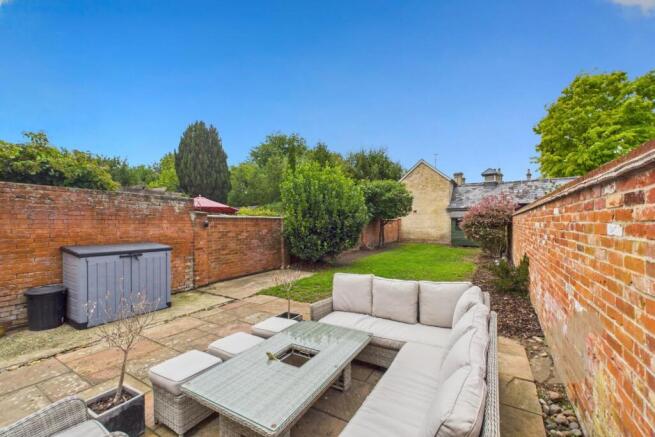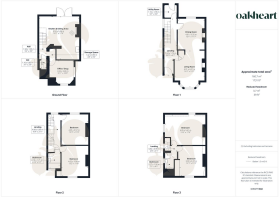
4 bedroom semi-detached house for sale
Beverley Road, Lexden

- PROPERTY TYPE
Semi-Detached
- BEDROOMS
4
- BATHROOMS
2
- SIZE
1,731 sq ft
161 sq m
- TENUREDescribes how you own a property. There are different types of tenure - freehold, leasehold, and commonhold.Read more about tenure in our glossary page.
Freehold
Key features
- Rare Victorian semi-detached home, built circa 1870, featuring distinctive black brick diapering, white brick accents, and mellow red brickwork
- Abundant period features throughout, including decorative bargeboards, canted bay window, cast iron fireplaces, and ornate cornicing
- Extensively refurbished recently with updated electrics, tasteful redecoration, and new custom-made windows
- Stylish and move-in ready, blending original character with a fresh, contemporary interior design
- Spacious 4-floor layout offering just under 1,800 sq ft, including 4 double bedrooms, 2 bathrooms, and multiple reception areas
- Modern kitchen/breakfast room on lower ground floor with French doors to garden, plus additional snug/home office and cloakroom
- West-facing 80ft walled garden, mainly laid to lawn with mature borders and a sunny terrace backing onto a charming coach house
- Private driveway with off-street parking for multiple vehicles, a newly fitted pod point EV charger and gated side access to rear garden
- Prime Lexden location within walking distance of Colchester city centre, local shops, parks, and highly rated schools (including Colchester Grammar and County High)
- Excellent transport links, with mainline station nearby (London in under an hour), A12 access, and proximity to Stansted Airport
Description
In recent months, the current owners have undertaken extensive refurbishment and tasteful modernisation—thoughtfully updated to complement the home’s heritage while incorporating a fresh, contemporary feel. The entire interior has been redecorated with a stylish, neutral palette, allowing a seamless blend of old and new. The electrics have been upgraded where necessary, and both fireplaces on the ground floor have been restored—offering a gas fire in the sitting room and a traditional open fire in the dining room. Several new bespoke windows have also been installed at considerable cost, further enhancing the home’s functionality and aesthetic.
Offering just under 1,800 sq ft of accommodation arranged over four floors, the home is both spacious and versatile. The ground floor features a welcoming sitting room which opens into the formal dining room—both showcasing deep decorative cornicing and ornate cast-iron fireplaces. To the rear, a practical utility room offers direct access to the garden. The lower ground floor houses a generous kitchen/breakfast room with French doors opening onto garden steps, filling the space with natural light. A cosy snug or home office is situated at the front of this level, along with a convenient cloakroom.
Upstairs, the first floor hosts two double bedrooms and a beautifully appointed family bathroom. The top floor offers two further generous bedrooms, including the principal suite, along with a modern shower room and scenic views over Lexden’s rooftops and gardens.
The west-facing rear garden extends to approximately 80ft and is a peaceful, private retreat—enclosed by mature walls and hedging. Primarily laid to lawn, it also features a sunny paved terrace, perfect for al fresco dining or entertaining. The garden backs onto a charming neighbouring coach house, enhancing both the privacy and character of the outdoor space.
To the front, the house is attractively set back from the road with a shingle driveway offering ample off-street parking. A gated side passage provides easy access to the rear garden.
Beverley Road enjoys a prime position just a quarter mile from Colchester city centre and close to the popular Crouch Street area, which offers a wide range of local amenities including a deli, supermarket, pharmacy, salons, restaurants, pubs, and a wine bar.
This highly regarded neighbourhood is sought-after for its proximity to some of the region’s most respected schools, including Colchester Royal Grammar School, Colchester County High School for Girls, St Mary’s School for Girls, Oxford House, the Sixth Form College, and Colchester Prep & High School.
The vibrant city centre—with its array of shops, bars, cafes, and restaurants—is a short walk away, as are the Arts Centre, Mercury Theatre, and Odeon Cinema. Outdoor enthusiasts will appreciate nearby Lexden Park and the open green spaces of Hilly Fields—perfect for dog walking and family strolls.
Commuting is convenient, with Colchester’s mainline train station just a 5-minute drive (or a 25-minute walk), offering direct services to London Liverpool Street in under an hour. The A12 provides excellent road links to London, the M25, Ipswich, and the wider region, while Stansted Airport is easily accessible by car.
For countryside escapes, the picturesque Dedham Vale and Constable Country are just 15 minutes away, offering charming villages and scenic landscapes. For a broader retail experience, Chelmsford and Ipswich are both within a 30-minute drive, offering a mix of high street and boutique shopping.
Brochures
Beverley Road, LexdenBrochure- COUNCIL TAXA payment made to your local authority in order to pay for local services like schools, libraries, and refuse collection. The amount you pay depends on the value of the property.Read more about council Tax in our glossary page.
- Band: F
- PARKINGDetails of how and where vehicles can be parked, and any associated costs.Read more about parking in our glossary page.
- Driveway,EV charging
- GARDENA property has access to an outdoor space, which could be private or shared.
- Yes
- ACCESSIBILITYHow a property has been adapted to meet the needs of vulnerable or disabled individuals.Read more about accessibility in our glossary page.
- Ask agent
Beverley Road, Lexden
Add an important place to see how long it'd take to get there from our property listings.
__mins driving to your place
Get an instant, personalised result:
- Show sellers you’re serious
- Secure viewings faster with agents
- No impact on your credit score
Your mortgage
Notes
Staying secure when looking for property
Ensure you're up to date with our latest advice on how to avoid fraud or scams when looking for property online.
Visit our security centre to find out moreDisclaimer - Property reference 34176787. The information displayed about this property comprises a property advertisement. Rightmove.co.uk makes no warranty as to the accuracy or completeness of the advertisement or any linked or associated information, and Rightmove has no control over the content. This property advertisement does not constitute property particulars. The information is provided and maintained by Oakheart Property, Colchester. Please contact the selling agent or developer directly to obtain any information which may be available under the terms of The Energy Performance of Buildings (Certificates and Inspections) (England and Wales) Regulations 2007 or the Home Report if in relation to a residential property in Scotland.
*This is the average speed from the provider with the fastest broadband package available at this postcode. The average speed displayed is based on the download speeds of at least 50% of customers at peak time (8pm to 10pm). Fibre/cable services at the postcode are subject to availability and may differ between properties within a postcode. Speeds can be affected by a range of technical and environmental factors. The speed at the property may be lower than that listed above. You can check the estimated speed and confirm availability to a property prior to purchasing on the broadband provider's website. Providers may increase charges. The information is provided and maintained by Decision Technologies Limited. **This is indicative only and based on a 2-person household with multiple devices and simultaneous usage. Broadband performance is affected by multiple factors including number of occupants and devices, simultaneous usage, router range etc. For more information speak to your broadband provider.
Map data ©OpenStreetMap contributors.








