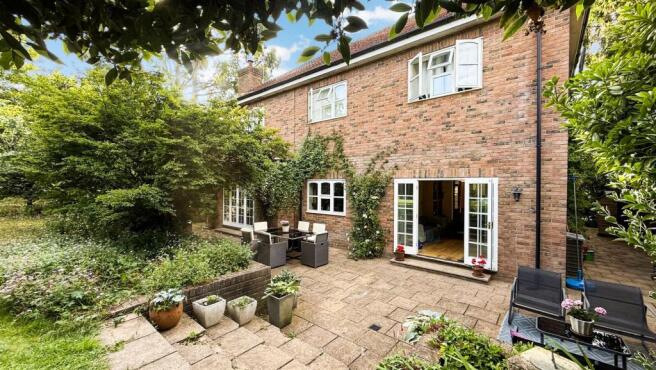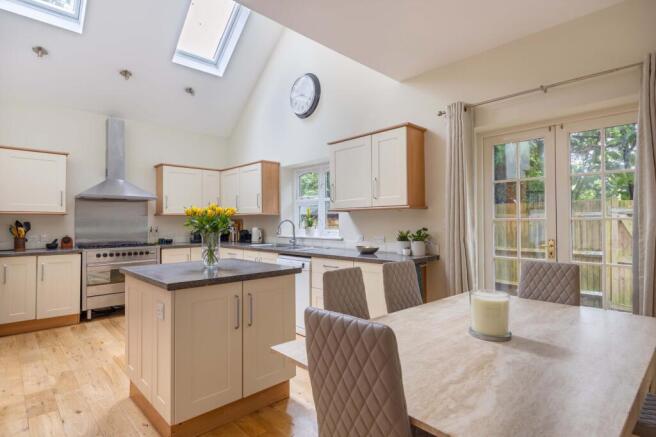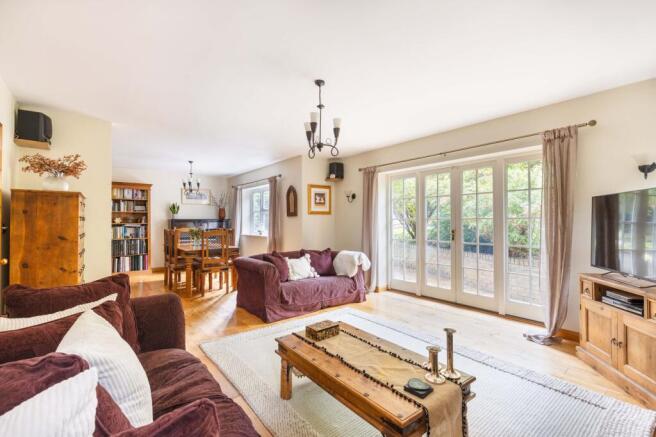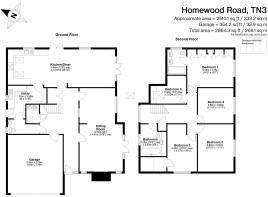Homewood Road, Langton Green, TN3

- PROPERTY TYPE
Detached
- BEDROOMS
5
- BATHROOMS
2
- SIZE
2,864 sq ft
266 sq m
- TENUREDescribes how you own a property. There are different types of tenure - freehold, leasehold, and commonhold.Read more about tenure in our glossary page.
Freehold
Key features
- Individually designed family home on a private road
- Wonderfully spacious family-orientated accommodation
- Open plan kitchen with space for dining and seating
- Additional separate sitting room with formal dining space
- Five generous bedrooms and two bathrooms
- Designed to take advantage of the southerly aspect of the gardens
- Driveway and integral double garage
- In the heart of the village with its thriving shops, pubs, village hall and destination school and close to neighbouring Tunbridge Wells
Description
Coming to the market for the very first time since it was built for the current owners, this architecturally designed individual home offers an exceptional opportunity to acquire a unique property in a highly sought-after location. Conceived with a strong understanding of the needs of the young family, the house combines generous proportions with thoughtful detailing, creating a deceptively spacious and versatile family home.
The front door opens to the welcoming entrance hall, which perfectly sets the tone for the scale of accommodation within, being wide and well proportioned. To the rear of this space is the heart of the home: the open plan kitchen. Designed for both everyday living and entertaining, this expansive space is fitted with a good range of wall and base units to one end, all set beneath a vaulted ceiling with Velux windows that flood the room with natural light. There is ample room for a dining table, and then relaxed seating beyond, making it an ideal gathering place for family and friends. Leading off from the seating zone, French doors open directly onto the garden, seamlessly connecting indoor and outdoor living. The windows that flank the wall ensure that every area is light and bright.
Adjacent to the kitchen is a separate sitting room, which also benefits from French doors to the rear garden and offers a further area for more formal dining. This flexible arrangement allows for both cosy family evenings and larger-scale entertaining, and this is again a room that works throughout the seasons, with views to the rear garden, and a wood burning stove set within a brick inglenook fireplace.
Practicality is well considered too, with an adjacent pantry / spacious utility room to the kitchen, which has direct access to the rear of the house and the generous side return where bins are stored out of sight. From here, there is also a door leading to the cloakroom/WC, which can alternatively be accessed from the entrance hall. The hall itself incorporates a generous coats cupboard as well as a larger fitted storage cupboard and under stairs cupboard, while internal access to the double integrated garage further enhances everyday convenience.
Upstairs, the house continues to impress with five bedrooms, four of which are good doubles and one of which is a good single. The principal suite features a bank of fitted wardrobes, a private en suite bathroom with bath and shower over, and a serene outlook over the garden. Another bedroom benefits from its own dressing room, while the remaining two doubles provide excellent proportions. The smaller of the bedrooms has been cleverly designed with an inbuilt cabin bed, creating a combination of sleeping and working space, ideal for children or teenagers.
The generous loft has been designed to be ready for conversion (subject to the necessary consents), with A-frame rafters giving adequate head height, plumbing ready to be extended and even a joist for the future access door already installed.
Outside, the garden has been carefully designed to maximise its sunny, southerly aspect while maintaining a sense of seclusion. A generous terrace provides a perfect spot for alfresco dining, with steps leading up to a lawn framed by mature shrubs, as well as productive plum, fig and apple trees, plus currant bushes. The current owners secured planning permission for a garden office /studio/games room at the south west corner of the plot. This has now lapsed, but would mean any new owner should be able to secure similar permission. To the side of the house, a wide return offers useful space for storage, including sheds, a wood store and bins. The patio itself wraps around the entire house on a level - designed to create opportunities for children to cycle and scoot freely during the wetter months. At the front, a private driveway provides parking for three cars in addition to the integral double garage, which is fitted with an electric door.
The property is perfectly situated in the heart of Langton Green, with the shops just around the corner and the thriving pub just a five minute walk away, while nearby Rusthall offers a bustling high street. Tunbridge Wells itself is only a 5-minute drive, with its wealth of shops, restaurants, cultural attractions, and mainline station providing regular services to London with alternative services to Victoria from nearby Ashurst. Schooling is also excellent, with Langton Green primary school being a destination school for many families.
This is a rare opportunity to purchase a much-loved home of unique design, combining space, light, and practicality in an enviable location.
Material Information Disclosure -
National Trading Standards Material Information Part B Requirements (information that should be established for all properties)
Property Construction - Brick and block
Property Roofing - Clay tiles
Electricity Supply - National Grid
Water Supply - Direct mains water
Sewerage - Standard UK domestic
Heating - Central heating (gas) (underfloor throughout)
Broadband – vendor not aware
Mobile Signal / Coverage - good
Parking – double garage and space for 3 cars on the driveway
National Trading Standards Material Information Part C Requirements (information that may or may not need to be established depending on whether the property is affected or impacted by the issue in question)
Building Safety – no known concerns
Restrictions - no known concerns
Rights and Easements - no known concerns
Flood Risk - no known concerns
Coastal Erosion Risk - no known concerns
Planning Permission - no known concerns
Accessibility / Adaptations - Step-free access from the street (including ramps/lifts)
Coalfield / Mining Area - no known concerns
Location
The house is situated down a private road in the centre of Langton Green - a popular village on the western fringes of the vibrant spa town of Tunbridge Wells which has an array of restaurants, leisure facilities and shops, including the historic Pantiles, the elegant Georgian colonnaded walkway believed by many to be the most pleasant place in Tunbridge Wells to browse, shop, eat, drink and stroll. The village itself has a charming family pub and small convenience stores, and is just a short walk away from neighbouring Rusthall with its well supported high street. There is also a fast and frequent train service to Central London from the mainline station. The area benefits from excellent independent and state schools, including those in the much sought-after Kent Grammar system. The impressive, award-winning Bluewater Shopping Centre is only 45 minutes' drive away and if you want to escape to the coast, then the lovely seaside towns can also be reached in under an hour.
Garden
Private garden to the rear laid to lawn and terrace
Parking - Garage
Parking - Driveway
- COUNCIL TAXA payment made to your local authority in order to pay for local services like schools, libraries, and refuse collection. The amount you pay depends on the value of the property.Read more about council Tax in our glossary page.
- Band: G
- PARKINGDetails of how and where vehicles can be parked, and any associated costs.Read more about parking in our glossary page.
- Garage,Driveway
- GARDENA property has access to an outdoor space, which could be private or shared.
- Private garden
- ACCESSIBILITYHow a property has been adapted to meet the needs of vulnerable or disabled individuals.Read more about accessibility in our glossary page.
- Step-free access
Energy performance certificate - ask agent
Homewood Road, Langton Green, TN3
Add an important place to see how long it'd take to get there from our property listings.
__mins driving to your place
Get an instant, personalised result:
- Show sellers you’re serious
- Secure viewings faster with agents
- No impact on your credit score


Your mortgage
Notes
Staying secure when looking for property
Ensure you're up to date with our latest advice on how to avoid fraud or scams when looking for property online.
Visit our security centre to find out moreDisclaimer - Property reference 081b35aa-c4ff-46ad-bf15-c48d10525ff2. The information displayed about this property comprises a property advertisement. Rightmove.co.uk makes no warranty as to the accuracy or completeness of the advertisement or any linked or associated information, and Rightmove has no control over the content. This property advertisement does not constitute property particulars. The information is provided and maintained by Maddisons Residential Ltd, Tunbridge Wells. Please contact the selling agent or developer directly to obtain any information which may be available under the terms of The Energy Performance of Buildings (Certificates and Inspections) (England and Wales) Regulations 2007 or the Home Report if in relation to a residential property in Scotland.
*This is the average speed from the provider with the fastest broadband package available at this postcode. The average speed displayed is based on the download speeds of at least 50% of customers at peak time (8pm to 10pm). Fibre/cable services at the postcode are subject to availability and may differ between properties within a postcode. Speeds can be affected by a range of technical and environmental factors. The speed at the property may be lower than that listed above. You can check the estimated speed and confirm availability to a property prior to purchasing on the broadband provider's website. Providers may increase charges. The information is provided and maintained by Decision Technologies Limited. **This is indicative only and based on a 2-person household with multiple devices and simultaneous usage. Broadband performance is affected by multiple factors including number of occupants and devices, simultaneous usage, router range etc. For more information speak to your broadband provider.
Map data ©OpenStreetMap contributors.




