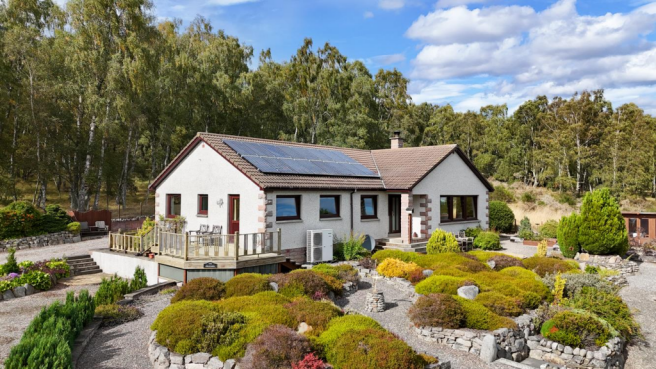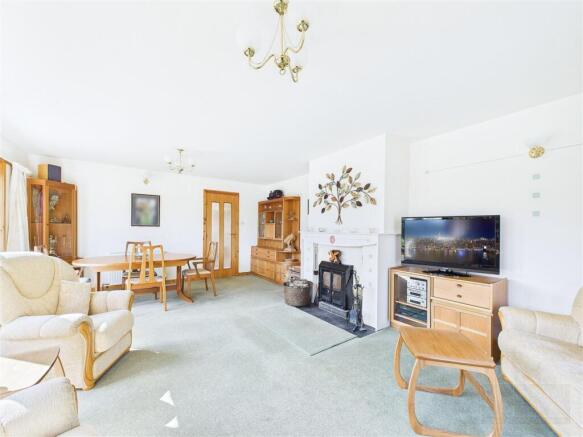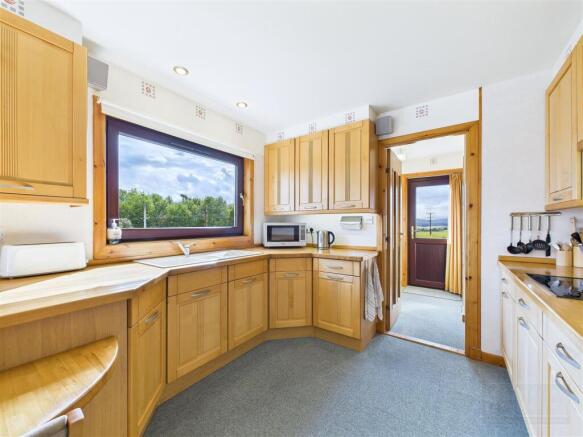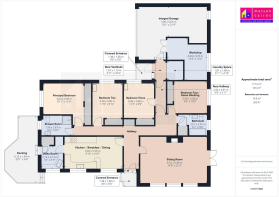The Freewheel, Boat Of Garten

- PROPERTY TYPE
Detached Bungalow
- BEDROOMS
4
- BATHROOMS
2
- SIZE
Ask agent
- TENUREDescribes how you own a property. There are different types of tenure - freehold, leasehold, and commonhold.Read more about tenure in our glossary page.
Freehold
Key features
- What3Words Location: ///stockpile.thin.stitch
- Home Report available From massoncairns.com
- Single Story, Detached Family Home, EPC Rating B (85)
- Rarely Available Location, Elevated Position With Panoramic Views
- 3 - 4 Double Bedrooms, Two Bathrooms
- Bright Spacious Sitting Room With Wood Burning Stove
- Well Equipped Kitchen & Dining Area
- Extensive, Immaculate Garden & Grounds
- Off Street Parking For Several Vehicles, Including Integral Garage
- Viewing Essential
Description
To obtain a copy of the home report, please visit our website massoncairns.com
Boat Of Garten - Boat of Garten, known as the Osprey Village, is a peaceful Highland community of friendly folk set amongst heather clad hills and native woodland in the Cairngorms National Park. Abundant wildlife, magnificent scenery, many sporting and leisure activities and a traditional Highland welcome await you. Play at the superb 18-hole golf course or fish the Spey. Unique bird watching opportunities abound, especially at nearby Loch Garten; tranquil woods and dramatic hillsides are yours to walk, climb or ski. Cycle on excellent tracks and quiet roads or travel on a scenic steam railway - it's all here for your Highland living. Ideally located and lying adjacent to the mighty River Spey in the Cairngorms National Park, Boat of Garten lies in an area of outstanding natural beauty, centrally located but easily accessible in the Highlands of Scotland. Within the village are a shop, post office, gallery, Strathspey steam railway, very active community hall and highly rated primary school with education to secondary standard at Grantown on Spey.
Transport Links - From Boat of Garten, you can conveniently access various transportation options to explore the wider UK:
Airports: Inverness Airport (INV): Approximately 31 miles away, this regional airport offers domestic flights and some international connections. Aberdeen International Airport (ABZ): Roughly 83 miles away, providing a wider range of domestic and international flights.
Train Stations: Boat of Garten Railway Station: Located within the village, it is part of the Strathspey Steam Railway, which connects to Aviemore.
Aviemore Railway Station: Approximately 6 miles away, with regular services to Inverness, Glasgow, and Edinburgh, as well as connections to the wider UK rail network.
Road Routes: A95: This arterial road connects Boat of Garten to the A9, a major north-south route traversing Scotland, providing access to Inverness, Perth, Stirling, and Glasgow. A939: This scenic route connects Boat of Garten to the A96, linking Inverness to Aberdeen, offering an alternative route to eastern Scotland.
With these options, Boat of Garten serves as a convenient base for exploring the UK's diverse destinations, whether traveling by air, rail, or road.
Home Report - To obtain a copy of the home report, please visit our website massoncairns.com where an online copy is available to download.
EPC Rating B
Hallway - The hallway provides a bright and welcoming central route through the home, giving access to the majority of the accommodation. Its generous proportions create an open feel, with good natural light and a practical layout that connects the main living spaces with the bedroom accommodation. There are two storage cupboards, one with a display shelf in addition to a loft hatch with ladder providing access to the large insulated and partly floored attic space.
Sitting Room - 4.52m x 6.49m (14'9" x 21'3") - This impressive sitting room is a real highlight of the home, offering a generous space of over 21m² with multiple large windows that frame superb views of the surrounding gardens, mountains and countryside. Patio doors open directly onto the outside, enhancing the connection between indoor and outdoor living. A wood-burning stove set within a feature fireplace provides a warm focal point, making the room inviting all year round. With ample space to accommodate both lounge and dining furniture, this room is perfect for family living as well as entertaining.
Kitchen / Breakfast / Dining - 3.02m x 3.56m (9'10" x 11'8") - The kitchen and dining space is both practical and inviting, perfectly designed to cater for everyday living as well as entertaining. A wide array of fitted units with mood lighting extends along two walls, providing generous storage and ample worktop space, while integrated appliances ensure convenience and efficiency. A central incorporated breakfast table creates a welcoming spot for informal dining and enjoying the outlook whilst there is further space for a formal dining table and chairs. Large picture windows frame far-reaching elevated views towards the surrounding Cromdale hills and down the valley to the Cairngorm Mountains, filling the room with natural light and creating a wonderful backdrop to the space. From here, there is direct access through to the utility room, which offers additional storage and laundry facilities, as well as a rear door leading out to the garden. The kitchen also connects seamlessly back to the main hallway, ensuring a natural flow throughout the home.
Utility Room - 2.16m x 2.13m (7'1" x 6'11") - The utility room offers excellent workspace and storage with a range of fitted base and wall units, complemented by a sink with drainer. There is ample space and plumbing for white goods, including a dishwasher, and additional room for further appliances if required. A large picture window frames stunning open views across the surrounding countryside, filling the space with natural light, while a door provides direct access to the raised decking area. A further airing cupboard with some shelving houses the air source heating controls and water cylinder.
Principal Bedroom - 3.04m x 3.98m (9'11" x 13'0") - The principal bedroom is a well-proportioned double room featuring twin built-in wardrobes that provide excellent storage. A large window fills the space with natural light and offers impressive views across the Spey Valley towards the Cairngorm Mountains, creating a bright and welcoming atmosphere. There is carpet flooring and ceiling lighting.
Shower Room - 1.99m x 2.87m (6'6" x 9'4") - The shower room is well-appointed and spacious, featuring a corner shower enclosure with mains pressure shower and wet wall surround, WC, and wash hand basin with fitted vanity storage. An opaque window allows natural light to brighten the space while maintaining privacy, and additional fitted units provide excellent practical storage solutions.
Bedroom Two - 3.38m x 3.00m (11'1" x 9'10") - Bedroom Two is a bright and comfortable double room, finished with carpet flooring and ceiling lighting. A large window to the side allows natural light to fill the space, while the room also benefits from excellent storage with built-in wardrobes featuring sliding doors. The room also benefits from the convenience of a fitted sink with vanity, making it a versatile and practical space for family, guests, or flexible use.
Bedroom Three - 3.44m x 2.98m (11'3" x 9'9") - Another bright and airy double bedroom, currently set as a twin, with a large picture window that floods the space with natural light. There is a double integral wardrobe with hanging and shelved storage, ceiling lighting and carpet flooring in addition to a sink with vanity unit.
Bedroom Four / Home Working - 2.99m x 3.28m (9'9" x 10'9") - Originally a large double bedroom with fitted wardrobe, this space is now fitted with a range of base, wall and drawer units with ample desktop space, making it a very useful home working area with a large picture window offering excellent natural light in addition to ceiling lighting and carpet flooring.
Bathroom - 2.01m x 2.91m (6'7" x 9'6") - The bathroom is well appointed with a modern three-piece suite comprising wc with concealed cistern, wash hand basin with vanity storage with shelf display, and bath with shower and glazed screen. A large frosted window ensures the room is filled with natural light while maintaining privacy.
Rear Vestibule - 1.81m x 1.19m (5'11" x 3'10") - The rear vestibule has a door with glazed side panel leading out to the lock block drive in addition to a door leading to the integral garage with workshop. Further sliding doors provide access to the laundry space.
Laundry Space - 1.81m x 1.48m (5'11" x 4'10") - A very useful addition to the home is this practical laundry space, thoughtfully fitted with countertop workspace, space for under-counter appliances including plumbing for a washing machine and space for a dryer. There are additional storage drawers and a wall-mounted shelf with hanging rail provides further convenience for coats, outdoor gear, or drying clothes.
Outside - The outdoor space is a real highlight of this property, designed for both practicality and enjoyment of its superb setting. A large lock-block parking area sits in front of the integral double garage, providing excellent space for multiple vehicles, while additional storage is offered by a timber shed and a substantial secure area beneath the raised deck. The deck itself, finished with timber and glazed balustrades, is perfectly positioned to take in the panoramic views across the Spey Valley and towards the Cairngorm Mountains, making it an ideal spot for outdoor dining or relaxation. The gardens are attractively landscaped with rockeries, tree planting, heather and shrub planting, creating seasonal colour and texture, and a charming timber summer house provides a versatile retreat or hobby space. To the side and rear of the garage is separately accessed area with a large covered woodstore and further space for discreet storage. Together, these features ensure the grounds are both highly functional and beautifully presented, enhancing the property’s appeal as a Highland home.
Garage & Workshop - 3.09m x 6.63m & 4.04m x 3.76m (10'1" x 21'9" & 13' - Accessed via double roller door to the front and from the rear vestibule inside the house, this is a large garage space with concrete base, power and light with a window to the rear and workbench ideal for projects. From here, double doors lead into a further dedicated workshop, also fitted with power, light, and a window, with ample space for equipment. This arrangement creates a highly functional and versatile area, perfectly suited to hobbyists and DIY projects
Services - It is understood that there is mains water and electricity with drainage to a septic tank. There is air source heat pump central heating. Electricity is supplemented with PV Solar panels.
Entry - By mutual agreement.
Price - UNDER OFFER
Viewings And Offers - Viewing is strictly by arrangement with and all offers to be submitted to:-Masson Cairns
Strathspey House
Grantown on Spey
Moray
PH26 3EQ
Tel:
Fax:
Email:
Brochures
The Freewheel, Boat Of GartenHOME REPORT- COUNCIL TAXA payment made to your local authority in order to pay for local services like schools, libraries, and refuse collection. The amount you pay depends on the value of the property.Read more about council Tax in our glossary page.
- Band: F
- PARKINGDetails of how and where vehicles can be parked, and any associated costs.Read more about parking in our glossary page.
- Yes
- GARDENA property has access to an outdoor space, which could be private or shared.
- Yes
- ACCESSIBILITYHow a property has been adapted to meet the needs of vulnerable or disabled individuals.Read more about accessibility in our glossary page.
- Ask agent
The Freewheel, Boat Of Garten
Add an important place to see how long it'd take to get there from our property listings.
__mins driving to your place
Get an instant, personalised result:
- Show sellers you’re serious
- Secure viewings faster with agents
- No impact on your credit score
Your mortgage
Notes
Staying secure when looking for property
Ensure you're up to date with our latest advice on how to avoid fraud or scams when looking for property online.
Visit our security centre to find out moreDisclaimer - Property reference 34176799. The information displayed about this property comprises a property advertisement. Rightmove.co.uk makes no warranty as to the accuracy or completeness of the advertisement or any linked or associated information, and Rightmove has no control over the content. This property advertisement does not constitute property particulars. The information is provided and maintained by Masson Cairns, Grantown on Spey. Please contact the selling agent or developer directly to obtain any information which may be available under the terms of The Energy Performance of Buildings (Certificates and Inspections) (England and Wales) Regulations 2007 or the Home Report if in relation to a residential property in Scotland.
*This is the average speed from the provider with the fastest broadband package available at this postcode. The average speed displayed is based on the download speeds of at least 50% of customers at peak time (8pm to 10pm). Fibre/cable services at the postcode are subject to availability and may differ between properties within a postcode. Speeds can be affected by a range of technical and environmental factors. The speed at the property may be lower than that listed above. You can check the estimated speed and confirm availability to a property prior to purchasing on the broadband provider's website. Providers may increase charges. The information is provided and maintained by Decision Technologies Limited. **This is indicative only and based on a 2-person household with multiple devices and simultaneous usage. Broadband performance is affected by multiple factors including number of occupants and devices, simultaneous usage, router range etc. For more information speak to your broadband provider.
Map data ©OpenStreetMap contributors.




