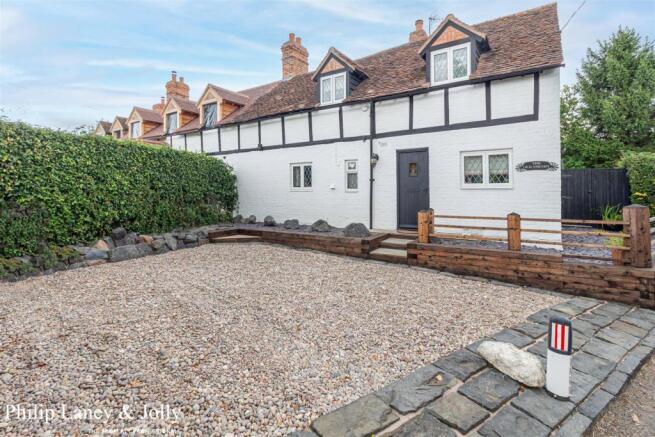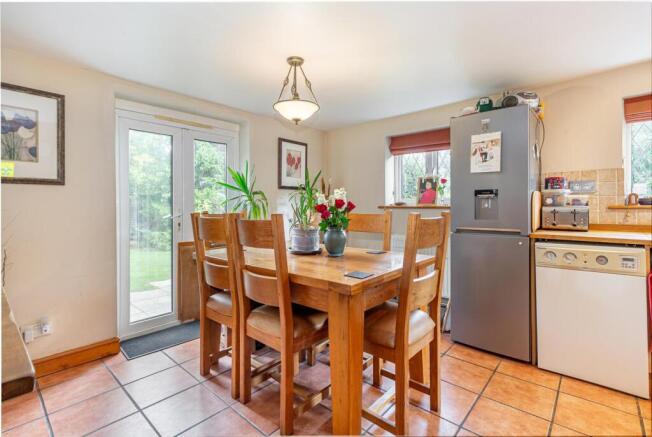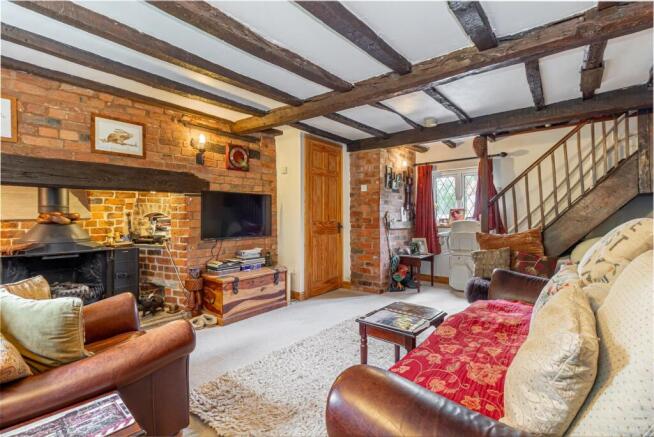
Wichenford, Worcester

- PROPERTY TYPE
Semi-Detached
- BEDROOMS
3
- BATHROOMS
1
- SIZE
Ask agent
- TENUREDescribes how you own a property. There are different types of tenure - freehold, leasehold, and commonhold.Read more about tenure in our glossary page.
Freehold
Key features
- Most Characterful Cottage
- Enviable Village Location
- Ample Parking To The Front
- Generous Size Private Rear Garden
- Downstairs WC
- Kitchen Diner
- Living Room With Feature Fireplace
- Three Bedrooms
- Fitted Wet Room
- EPC: D Council Tax Band: D Tenure: Freehold
Description
As you enter, you will be greeted by a deceptively spacious sitting room, complete with an inviting inglenook fireplace that adds character and warmth to the home. The kitchen and dining area provide a space for entertaining overlooking the feature rear garden. The layout is thoughtfully designed, ensuring both comfort and functionality.
The property enjoys a convenient downstairs cloakroom, enhancing the practicality of daily living. Outside, the south-east facing garden is a delightful retreat, perfect for enjoying sunny afternoons or hosting summer gatherings. Additionally, off-road parking is available, providing ease and convenience for residents and guests alike.
Located within the catchment area of the esteemed Chantry School, this home is not only a haven of peace but also offers access to excellent educational opportunities. The quiet village location ensures a serene atmosphere while still being within easy reach of local amenities.
This semi-detached house in Wichenford is a rare find, combining characterful living with charming period details in a sought-after village setting. It is an ideal choice for those looking to embrace a comfortable and stylish lifestyle in the heart of Worcestershire.
EPC: D Council Tax Band: D Tenure: Freehold
Ground Floor - Wooden front door into:
Entrance Hallway - Oak flooring and exposed beams. Ceiling light point and radiator.
Kitchen/Diner - Double glazed patio doors opening out to rear garden. Two double glazed windows to side aspect and double glazed window to front. Range of oak wall and base units with wooden worksurface over. Belfast sink with mixer tap. Four ring gas hob and Zanussi electric oven . Under counter 'Worcester Bosch' oil boiler. Space for fridge freezer. Ceiling light point and four ceiling spotlights.
Wc/Utility - Double glazed window to front aspect. Vanity unit with wash hand basin, low level WC. Space and plumbing for washing machine with worksurface over.
Living Room - Two double glazed windows to the rear aspect. Exposed timber beams. Inglenook fireplace with wooden beam over and calor gas log fire. Stairs rising to first floor (stairlift can be included if required).
First Floor Landing - Original flooring. Airing cupboard. Radiator and doors to all rooms.
Bedroom One - Two double glazed windows to rear aspect. Built-in storage cupboard. Ceiling light point. Radiator. Original timber flooring.
Bedroom Two - Dual aspect room with double glazed windows to rear and side. Access to boarded loft. Radiator and ceiling light point.
Bedroom Three - Double glazed windows to front and side aspects. Radiator and ceiling light point.
Wet Room - Double glazed window to front aspect. basin inset to vanity with WC. 'Triton' electric shower. Radiator and ceiling light point.
Outside - Front - Scottish pebbled driveway providing off road parking. Railway sleepers. Planted borders and steps leading to front door. Further lawned area to the front enclosed with timber fencing.
Outside - Rear - Private rear garden is mainly laid to lawn with patio area providing space for outdoor furniture. Garden planted with a variety of established trees and shrubs. Outbuilding.
Services - Mains electricity, oil fired central heating, water and drainage via shared septic tank with neighbouring property were laid on and connected at the time of our inspection. Calor gas is used for the cooker and fire. We have not carried out any tests on the services and cannot therefore confirm that these are in working order or free from any defects.
Tenure - Freehold - We understand that the property is Freehold.
Floorplan - This plan is included as a service to our customers and is intended as a GUIDE TO LAYOUT only. Dimensions are approximate and not to scale.
Council Tax Mhdc - Malvern - We understand the council tax band presently to be : D
Malvern Hills District Council
(Council Tax may be subject to alteration upon change of ownership and should be checked with the local authority).
Broadband - We understand currently Full Fibre Broadband is available to order at this property.
You can check and confirm the type of Broadband availability using the Openreach fibre checker:
Mobile Coverage - Mobile phone signal availability can be checked via Ofcom Mobile & Broadband checker on their website.
Financial Services - Please note that any offer made on a property marketed by Philip Laney and Jolly will need to be qualified by Whiteoak Mortgages in order to demonstrate due diligence on behalf of our clients.
If you require any mortgage assistance - please use the link :
Philip Laney and Jolly reserve the right to earn a referral fee from various third party providers recommended to the client if instructed, services include; conveyancing, mortgage services, removals.
Verifying Id - Under The Money Laundering, Terrorist Financing and Transfer of Funds (Information on the Payer) Regulations 2017, the Agent is legally obliged to verify the identity of all buyers and sellers. In the first instance, we will ask you to provide legally recognised photographic identification (Passport, photographic driver’s licence, etc.) and documentary proof of address (utility bill, bank/mortgage statement, council tax bill etc). We will also use a third party electronic verification system in addition to this having obtained your identity documents. This allows them to verify you from basic details using electronic data, however it is not a credit check and will have no effect on you or your credit history. They may also use your details in the future to assist other companies for verification purposes.
Viewings - Strictly by appointment with the Agents. Please call . Viewings available from Monday - Friday 09:00 - 17:30, and 10:00 - 14:00 on Saturdays.
Agents Note - Vendor has advised that when the property was purchased it was noted that there is a small area of flying freehold which is situated to the rear of the living room.
Brochures
Wichenford, WorcesterEPCBroadbandVideoetteBrochure- COUNCIL TAXA payment made to your local authority in order to pay for local services like schools, libraries, and refuse collection. The amount you pay depends on the value of the property.Read more about council Tax in our glossary page.
- Band: D
- PARKINGDetails of how and where vehicles can be parked, and any associated costs.Read more about parking in our glossary page.
- Yes
- GARDENA property has access to an outdoor space, which could be private or shared.
- Yes
- ACCESSIBILITYHow a property has been adapted to meet the needs of vulnerable or disabled individuals.Read more about accessibility in our glossary page.
- Ask agent
Wichenford, Worcester
Add an important place to see how long it'd take to get there from our property listings.
__mins driving to your place
Get an instant, personalised result:
- Show sellers you’re serious
- Secure viewings faster with agents
- No impact on your credit score
Your mortgage
Notes
Staying secure when looking for property
Ensure you're up to date with our latest advice on how to avoid fraud or scams when looking for property online.
Visit our security centre to find out moreDisclaimer - Property reference 34176807. The information displayed about this property comprises a property advertisement. Rightmove.co.uk makes no warranty as to the accuracy or completeness of the advertisement or any linked or associated information, and Rightmove has no control over the content. This property advertisement does not constitute property particulars. The information is provided and maintained by Philip Laney & Jolly, Worcester. Please contact the selling agent or developer directly to obtain any information which may be available under the terms of The Energy Performance of Buildings (Certificates and Inspections) (England and Wales) Regulations 2007 or the Home Report if in relation to a residential property in Scotland.
*This is the average speed from the provider with the fastest broadband package available at this postcode. The average speed displayed is based on the download speeds of at least 50% of customers at peak time (8pm to 10pm). Fibre/cable services at the postcode are subject to availability and may differ between properties within a postcode. Speeds can be affected by a range of technical and environmental factors. The speed at the property may be lower than that listed above. You can check the estimated speed and confirm availability to a property prior to purchasing on the broadband provider's website. Providers may increase charges. The information is provided and maintained by Decision Technologies Limited. **This is indicative only and based on a 2-person household with multiple devices and simultaneous usage. Broadband performance is affected by multiple factors including number of occupants and devices, simultaneous usage, router range etc. For more information speak to your broadband provider.
Map data ©OpenStreetMap contributors.





