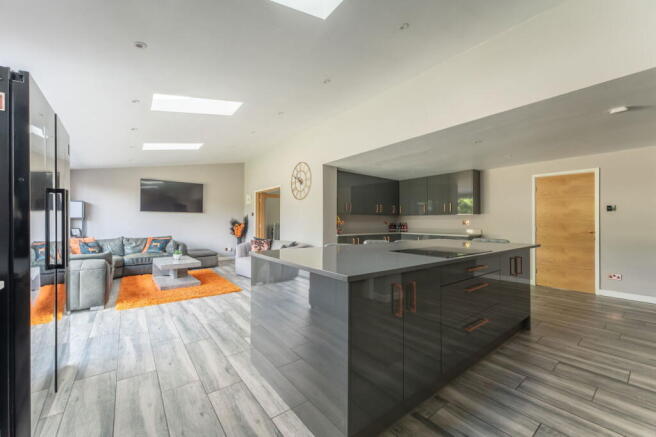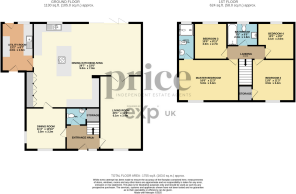Green Dike, Wigginton, York, YO32 2WY

- PROPERTY TYPE
Detached
- BEDROOMS
4
- BATHROOMS
2
- SIZE
1,755 sq ft
163 sq m
- TENUREDescribes how you own a property. There are different types of tenure - freehold, leasehold, and commonhold.Read more about tenure in our glossary page.
Freehold
Key features
- Open Plan Kitchen-Dining-Living Space
- Detached Four Bedroom Extended Home
- Master Bedroom with En-Suite Shower Room
- A Further Two Reception Rooms
- Large West Facing Garden
- Bifold Doors Leading Outside
- Perfect for Upsizers & Next Step On The Ladder
- Close To Local Primary School
- Popular Wigginton Village Location
Description
Families looking for a well-connected yet peaceful village setting will appreciate the thoughtful layout, spacious living areas and private garden of this superbly extended home. With excellent schools nearby and plenty of indoor and outdoor space, this is one not to miss.
This home offers a warm welcome the moment you step inside, with a generous entrance hall that leads into two comfortable reception rooms at the front of the house. The oak flooring gives a natural flow through to the dining room, while the living room is ideal for quiet evenings or family time. At the heart of the home is a stunning extended living dining kitchen, filled with natural light thanks to skylight windows and large glazed folding doors that open directly onto the garden. Designed for both everyday life and entertaining, this space includes an extensive range of sleek wall and base units topped with quartz worktops and fitted with integrated appliances. These include an induction hob, two ovens with tilt-and-slide doors, a combi microwave oven and a dishwasher, with room for a large American-style fridge freezer. Underfloor heating adds extra comfort, making it a great space to gather year-round.
From the kitchen, there’s access to a well-equipped utility room with extra worktop and cupboard space, a stainless steel sink and doors leading both to the front and rear of the property, helping with the day-to-day routines of busy family life. The ground floor also includes a handy downstairs WC with modern fittings and understairs storage.
Upstairs, a central landing leads to four good-sized bedrooms. The main bedroom has a private en-suite shower room with a cubicle, vanity-mounted basin and WC, while the remaining bedrooms are served by a family bathroom which includes a full-size bath with overhead shower, vanity basin and toilet. Both bathrooms benefit from opaque rear-facing windows for privacy. There is also a partially boarded loft accessible from the landing, offering extra storage.
Outside, the home sits on a generous plot with a wide paved driveway providing ample off-street parking, alongside a lawned frontage. The rear garden is perfect for families, with a large lawn, a paved patio running out from the kitchen, and a raised decked seating area under a timber gazebo—ideal for entertaining or relaxing on warm afternoons. There’s also a brick-built garden store with power and lighting, as well as a timber shed. The west-facing aspect of the garden means it enjoys plenty of afternoon and evening sun, and it backs onto a quiet farm lane with open fields beyond, adding a peaceful, rural touch that will appeal to families seeking space to grow and unwind.
Wigginton village is a popular choice for families, thanks to its well-regarded primary school, range of shops, and convenient access to sports and healthcare facilities. The neighbouring village of Haxby offers even more local amenities, all within easy reach. For commuters and city-lovers alike, York city centre is only a short drive away, offering excellent retail, dining and cultural attractions. The A1237 York by-pass connects easily to the wider road network, making travel simple. Public transport links are readily available too, offering practical options for school runs, work commutes or weekend trips. With so much on offer both inside and out, and an ideal location that balances village charm with city convenience, this home is well suited to family life in every sense.
MONEY LAUNDERING REGULATIONS; By law, we are required to conduct anti money laundering checks on all intending sellers and purchasers and take this responsibility very seriously. In line with HMRC guidance, our partner, MoveButler, will carry on these checks in a safe and secure way on our behalf. Once an offer has been accepted (stc) MoveButler will send a secure link for the biometric checks to be completed electronically. There is a non-refundable charge of £30 (inclusive of VAT) per person for these checks. The Anti Money Laundering checks must be completed before the memorandum of sale can be sent to solicitors confirming the sale.
Disclaimer: These details, whilst believed to be accurate are set out as a general outline only for guidance and do not constitute any part of an offer or contract. Intending purchasers should not rely on them as statements of representation of fact, but must satisfy themselves by inspection or otherwise as to their accuracy. No person in this firms employment has the authority to make or give any representation or warranty in respect of the property, or tested the services or any of the equipment or appliances in this property. With this in mind, we would advise all intending purchasers to carry out their own independent survey or reports prior to purchase. All measurements and distances are approximate only and should not be relied upon for the purchase of furnishings or floor coverings. Your home is at risk if you do not keep up repayments on a mortgage or other loan secured on it.
- COUNCIL TAXA payment made to your local authority in order to pay for local services like schools, libraries, and refuse collection. The amount you pay depends on the value of the property.Read more about council Tax in our glossary page.
- Band: D
- PARKINGDetails of how and where vehicles can be parked, and any associated costs.Read more about parking in our glossary page.
- Driveway,Off street
- GARDENA property has access to an outdoor space, which could be private or shared.
- Private garden,Patio
- ACCESSIBILITYHow a property has been adapted to meet the needs of vulnerable or disabled individuals.Read more about accessibility in our glossary page.
- Ask agent
Green Dike, Wigginton, York, YO32 2WY
Add an important place to see how long it'd take to get there from our property listings.
__mins driving to your place
Get an instant, personalised result:
- Show sellers you’re serious
- Secure viewings faster with agents
- No impact on your credit score
Your mortgage
Notes
Staying secure when looking for property
Ensure you're up to date with our latest advice on how to avoid fraud or scams when looking for property online.
Visit our security centre to find out moreDisclaimer - Property reference S1447299. The information displayed about this property comprises a property advertisement. Rightmove.co.uk makes no warranty as to the accuracy or completeness of the advertisement or any linked or associated information, and Rightmove has no control over the content. This property advertisement does not constitute property particulars. The information is provided and maintained by Price Independent Estate Agents, Powered by eXp, York. Please contact the selling agent or developer directly to obtain any information which may be available under the terms of The Energy Performance of Buildings (Certificates and Inspections) (England and Wales) Regulations 2007 or the Home Report if in relation to a residential property in Scotland.
*This is the average speed from the provider with the fastest broadband package available at this postcode. The average speed displayed is based on the download speeds of at least 50% of customers at peak time (8pm to 10pm). Fibre/cable services at the postcode are subject to availability and may differ between properties within a postcode. Speeds can be affected by a range of technical and environmental factors. The speed at the property may be lower than that listed above. You can check the estimated speed and confirm availability to a property prior to purchasing on the broadband provider's website. Providers may increase charges. The information is provided and maintained by Decision Technologies Limited. **This is indicative only and based on a 2-person household with multiple devices and simultaneous usage. Broadband performance is affected by multiple factors including number of occupants and devices, simultaneous usage, router range etc. For more information speak to your broadband provider.
Map data ©OpenStreetMap contributors.




