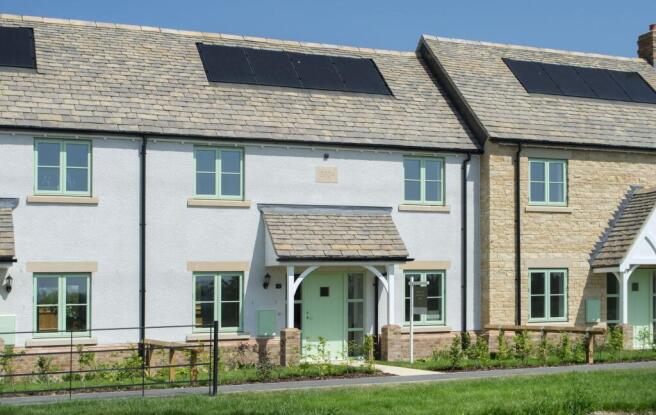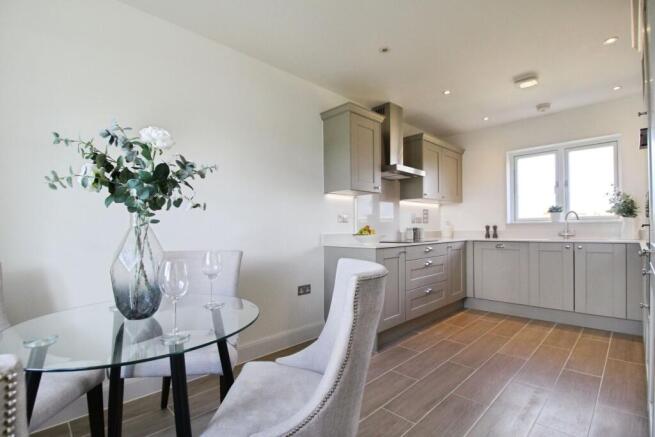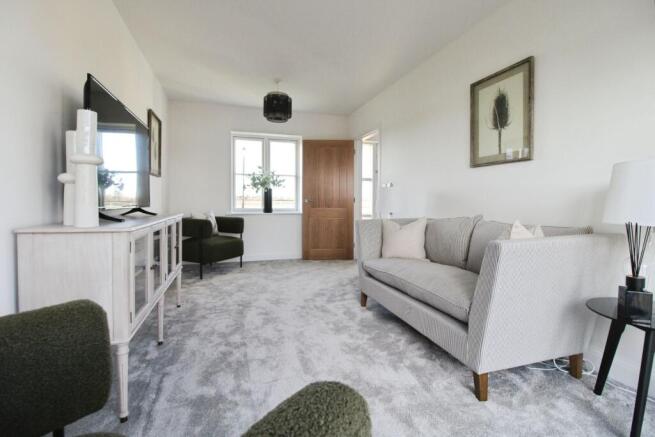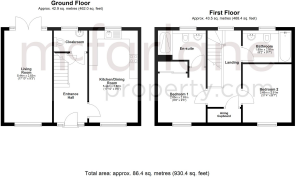
Spine Road West, Ashton Keynes, SN6

- PROPERTY TYPE
Terraced
- BEDROOMS
2
- BATHROOMS
2
- SIZE
891 sq ft
83 sq m
- TENUREDescribes how you own a property. There are different types of tenure - freehold, leasehold, and commonhold.Read more about tenure in our glossary page.
Freehold
Key features
- For one week only, from 10am on Saturday, 22nd November until Sunday, 30th November at 5pm, you have the opportunity to take advantage of incredible limited-time offer
- WAS £425,000 | NOW £350,000
- DESIGNER KITCHEN WITH ELEGANT STONE WORKTOPS AND INTEGRATED APPLIANCES
- 2 BEDROOM COTTAGE
- ENVIABLE VIEWS ACROSS GREEN OPEN SPACE
- PRINCIPAL BEDROOM WITH BUILT IN WARDROBES AND EN-SUITE
- TWO ALLOCATED PARKING SPACES
- ELECTRIC VEHICLE CHARGING POINT
- PHOTOVOLTAIC (PV) PANELS
- PREMIUM FLOORING INCLUDED THROUGHOUT
Description
For one week only, from 10am on Saturday, 22nd November until Sunday, 30th November at 5pm, you have the opportunity to take advantage of incredible limited-time offers that will save you thousands on your move to a brand new luxury home. - WAS £425,000 | NOW £350,000
Welcome to this exquisite 2 Bedroom Mid-Terraced House, a true gem in the heart of a desirable area. This NEW HOME is READY TO MOVE INTO, offering a blend of modern luxury and classic charm that is sure to captivate any discerning buyer.
Enter through the front door to discover a designer kitchen that is the epitome of sophistication. Adorned with elegant stone worktops and boasting integrated appliances, this space is a culinary haven for those who appreciate the finer things in life.
This 2 BEDROOM COTTAGE is complemented by enviable views across green open space, providing a tranquil backdrop that is both picturesque and peaceful. The principal bedroom stands out with built-in wardrobes and a luxurious en-suite for your convenience.
Your comfort and convenience are further enhanced by two allocated parking spaces and an electric vehicle charging point, ensuring that your modern lifestyle needs are met. Embrace sustainability with photovoltaic (PV) panels, contributing to a greener living environment.
Step inside to find premium flooring included throughout, adding a touch of elegance to every room. The property also offers a part exchange scheme, making your transition to this exceptional home seamless and stress-free.
Relax in the dual aspect living room, flooded with natural light and featuring French doors that lead out to an enchanting garden space. Enjoy gatherings with friends and family in the kitchen dining room, offering the perfect setting for memorable moments.
Convenience is key with a ground floor WC providing practicality for every-day living. Embrace the lifestyle you deserve in this remarkable property, where every detail has been carefully considered to deliver a high standard of living.
Don't miss the opportunity to make this property your own - book a viewing today and experience the epitome of modern living in a truly special home.
*Please note that photo’s are of a display home and not the exact property being marketed
Hall
Stairs to first floor and access to understairs storage
Living Room
5.46m x 2.84m
Dining Area
2.95m x 2.9m
Open plan to kitchen
Kitchen
2.9m x 2.51m
Landing
Access to airing cupboard
Principal Bedroom
3.35m x 2.9m
built in wardrobe
Bedroom 2
3.48m x 2.39m
Parking - Allocated parking
Including electric charging point.
Located to the rear of the property
Brochures
Property Brochure- COUNCIL TAXA payment made to your local authority in order to pay for local services like schools, libraries, and refuse collection. The amount you pay depends on the value of the property.Read more about council Tax in our glossary page.
- Ask agent
- PARKINGDetails of how and where vehicles can be parked, and any associated costs.Read more about parking in our glossary page.
- Off street
- GARDENA property has access to an outdoor space, which could be private or shared.
- Private garden
- ACCESSIBILITYHow a property has been adapted to meet the needs of vulnerable or disabled individuals.Read more about accessibility in our glossary page.
- Ask agent
Energy performance certificate - ask agent
Spine Road West, Ashton Keynes, SN6
Add an important place to see how long it'd take to get there from our property listings.
__mins driving to your place
Get an instant, personalised result:
- Show sellers you’re serious
- Secure viewings faster with agents
- No impact on your credit score
Your mortgage
Notes
Staying secure when looking for property
Ensure you're up to date with our latest advice on how to avoid fraud or scams when looking for property online.
Visit our security centre to find out moreDisclaimer - Property reference 11251e8e-5484-4c8e-b3a4-1410843457e9. The information displayed about this property comprises a property advertisement. Rightmove.co.uk makes no warranty as to the accuracy or completeness of the advertisement or any linked or associated information, and Rightmove has no control over the content. This property advertisement does not constitute property particulars. The information is provided and maintained by McFarlane Sales & Lettings, Cricklade. Please contact the selling agent or developer directly to obtain any information which may be available under the terms of The Energy Performance of Buildings (Certificates and Inspections) (England and Wales) Regulations 2007 or the Home Report if in relation to a residential property in Scotland.
*This is the average speed from the provider with the fastest broadband package available at this postcode. The average speed displayed is based on the download speeds of at least 50% of customers at peak time (8pm to 10pm). Fibre/cable services at the postcode are subject to availability and may differ between properties within a postcode. Speeds can be affected by a range of technical and environmental factors. The speed at the property may be lower than that listed above. You can check the estimated speed and confirm availability to a property prior to purchasing on the broadband provider's website. Providers may increase charges. The information is provided and maintained by Decision Technologies Limited. **This is indicative only and based on a 2-person household with multiple devices and simultaneous usage. Broadband performance is affected by multiple factors including number of occupants and devices, simultaneous usage, router range etc. For more information speak to your broadband provider.
Map data ©OpenStreetMap contributors.





