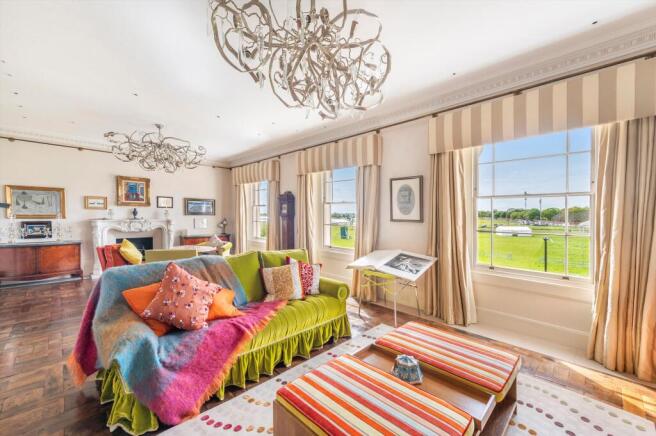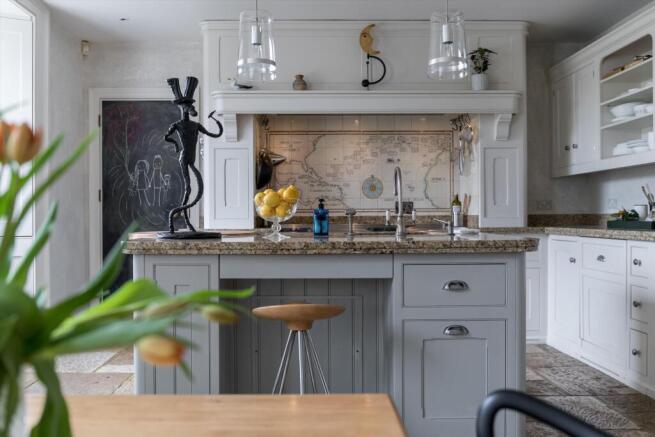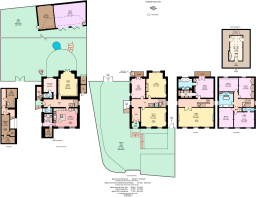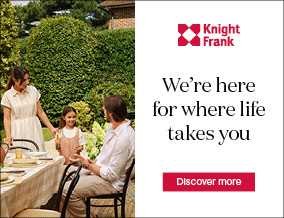
7 bedroom detached house for sale
Vanbrugh Terrace, Blackheath, SE3

- PROPERTY TYPE
Detached
- BEDROOMS
7
- BATHROOMS
4
- SIZE
6,895 sq ft
641 sq m
- TENUREDescribes how you own a property. There are different types of tenure - freehold, leasehold, and commonhold.Read more about tenure in our glossary page.
Freehold
Key features
- 6 - 7 bedrooms
- 4 - 5 reception rooms
- 4 bathrooms
- Elegant Grade II Listed detached family home
- Extensive accommodation measuring in the region of 6,000sqft
- Six double bedrooms and wonderful living space
- Incorporating a wealth of charm and period features
- Bespoke Mark Wilkinson ‘Cook’s Kitchen’
- Landscaped gardens designed by Terry Williams
- Edgar Phillips designed stained glass
Description
No. 8 Vanbrugh Terrace retains a wealth of original and sensitively restored period features, including reclaimed French oak floors, flagstones, ornate coving, marble fire surrounds with open fireplaces, stained-glass windows by Edgar Phillips, large sash windows, and working shutters. The house also benefits from polished plaster walls, underfloor heating, and a Crestron integrated system controlling lighting, sound, heating, and security.
Set well back from the road behind electronically operated sliding gates, the property has a landscaped front garden and a generous driveway for several vehicles. Inside, a mosaic-tiled lobby and hall lead to three elegant reception rooms — currently arranged as a library, dining room, and games room — all enjoying views over either the Heath or the rear garden. This level also includes a guest cloakroom.
The lower ground floor, with unusually high ceilings, is home to a bespoke Mark Wilkinson Cook's Kitchen with a central island and ample dining space, a utility room, and a separate cold room (the original coal store). There is also a guest/staff bedroom with ensuite shower room (currently a gym), a family TV room with access to a sunken garden and waterfall, and a further cloakroom. From here, there is side access to the driveway and underground plant room, which also houses wine storage and secure storage space.
The first floor features two grand principal rooms: a drawing room spanning the full width of the house, enjoying Heath views and twin French marble fireplaces, and the principal bedroom suite with a private balcony, bespoke walk-in wardrobe, and opulent marble-clad ensuite with steam shower.
On the second floor is a guest suite with ensuite shower room, three further generous bedrooms, a large family bathroom, and a kitchenette — ideal for a morning coffee. An electronically operated loft hatch leads to a fully boarded loft with power, lighting, and prewiring for slate solar panels.
The rear garden, designed by Terry Williams, extends to approximately 130 ft, with mature planting, a sunken courtyard, water feature, BBQ area, and a Rain Bird irrigation system. At the foot of the garden stands the former stable block, flooded with natural light via a glazed pitched roof and offering multiple potential uses — guest or nanny accommodation, office, leisure complex, or cinema. Most recently used as an orangery with a hot tub, it has power, light, and plumbing. The smaller section of the building serves as a garage with an electric door. Rear access leads to a rural lane with additional hardstanding for several vehicles.
Local historian Neil Rhind remarks in his definitive book on Blackheath, “There can be no argument that Vanbrugh Terrace is one of the most distinguished and dignified groups of houses in Blackheath.” No. 8 is one of only two complete houses within this celebrated terrace and enjoys an enviable position at its end, set on a plot of approximately one-third of an acre with beautifully landscaped gardens. Built in 1852, this remarkable home has been offered on the open market only once before, in 1947.
Vanbrugh Terrace occupies a prime location within the SE3 postcode. A short stroll south across the Heath leads to Blackheath Village, with its wide selection of shops, bars, and restaurants. Blackheath, Maze Hill, and Westcombe Park stations are all within a 15-minute walk, providing fast and regular services to London Bridge, Cannon Street, Kings Cross, and Charing Cross. Royal Greenwich Park lies directly opposite the property, with its historic attractions including the Royal Observatory, the National Maritime Museum, and Greenwich Market. Greenwich DLR and the Thames Clipper riverboat service also offer convenient links to Canary Wharf and beyond.
Nearby Blackheath Standard offers a variety of independent boutiques, cafés, and useful amenities including a library, the renowned Boulangerie Jade, and a Marks & Spencer Food Hall.
For families, there is an excellent choice of schooling within walking distance, including Pointers, Blackheath Preparatory School, Blackheath High School for Girls, and Thomas Tallis. Several prestigious schools further afield, such as Eltham College, Sevenoaks School, and Dulwich College, are accessible via dedicated shuttle bus services.
Brochures
More DetailsVanbrugh Terrace - B- COUNCIL TAXA payment made to your local authority in order to pay for local services like schools, libraries, and refuse collection. The amount you pay depends on the value of the property.Read more about council Tax in our glossary page.
- Band: H
- PARKINGDetails of how and where vehicles can be parked, and any associated costs.Read more about parking in our glossary page.
- Yes
- GARDENA property has access to an outdoor space, which could be private or shared.
- Yes
- ACCESSIBILITYHow a property has been adapted to meet the needs of vulnerable or disabled individuals.Read more about accessibility in our glossary page.
- Ask agent
Vanbrugh Terrace, Blackheath, SE3
Add an important place to see how long it'd take to get there from our property listings.
__mins driving to your place
Get an instant, personalised result:
- Show sellers you’re serious
- Secure viewings faster with agents
- No impact on your credit score



Your mortgage
Notes
Staying secure when looking for property
Ensure you're up to date with our latest advice on how to avoid fraud or scams when looking for property online.
Visit our security centre to find out moreDisclaimer - Property reference DUL012064210. The information displayed about this property comprises a property advertisement. Rightmove.co.uk makes no warranty as to the accuracy or completeness of the advertisement or any linked or associated information, and Rightmove has no control over the content. This property advertisement does not constitute property particulars. The information is provided and maintained by Knight Frank, Canary Wharf. Please contact the selling agent or developer directly to obtain any information which may be available under the terms of The Energy Performance of Buildings (Certificates and Inspections) (England and Wales) Regulations 2007 or the Home Report if in relation to a residential property in Scotland.
*This is the average speed from the provider with the fastest broadband package available at this postcode. The average speed displayed is based on the download speeds of at least 50% of customers at peak time (8pm to 10pm). Fibre/cable services at the postcode are subject to availability and may differ between properties within a postcode. Speeds can be affected by a range of technical and environmental factors. The speed at the property may be lower than that listed above. You can check the estimated speed and confirm availability to a property prior to purchasing on the broadband provider's website. Providers may increase charges. The information is provided and maintained by Decision Technologies Limited. **This is indicative only and based on a 2-person household with multiple devices and simultaneous usage. Broadband performance is affected by multiple factors including number of occupants and devices, simultaneous usage, router range etc. For more information speak to your broadband provider.
Map data ©OpenStreetMap contributors.





