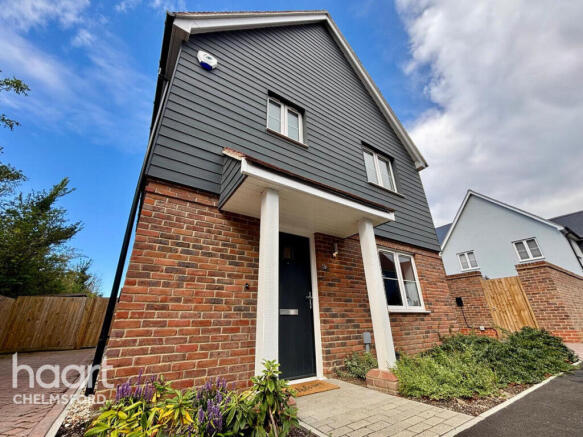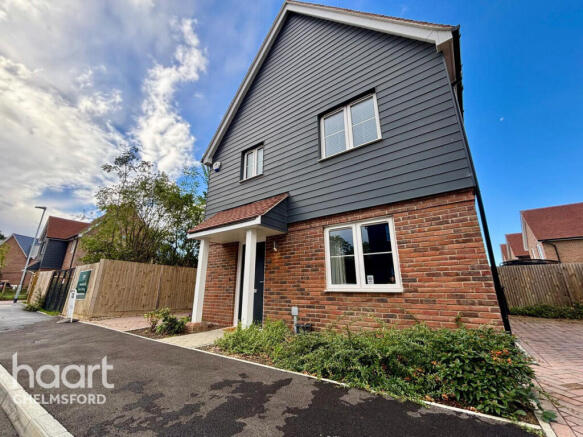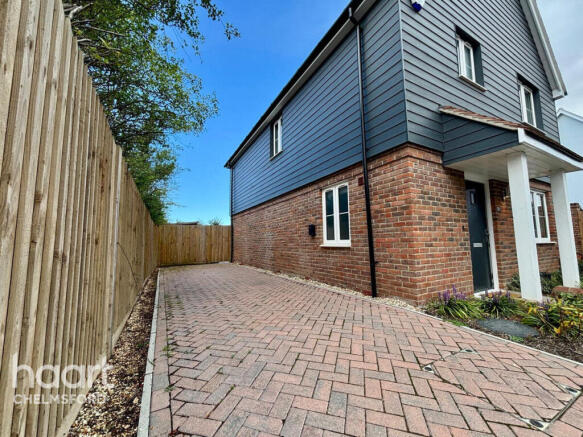
Hawthorn Close, Chelmsford

Letting details
- Let available date:
- 10/11/2025
- Deposit:
- £2,192A deposit provides security for a landlord against damage, or unpaid rent by a tenant.Read more about deposit in our glossary page.
- Min. Tenancy:
- Ask agent How long the landlord offers to let the property for.Read more about tenancy length in our glossary page.
- Let type:
- Long term
- Furnish type:
- Ask agent
- Council Tax:
- Ask agent
- PROPERTY TYPE
Detached
- BEDROOMS
3
- BATHROOMS
1
- SIZE
Ask agent
Key features
- Prime location within Bicknacre
- Built in 2022
- Modern
- Integrated Appliaces
- Just 8 miles by road, the City of Chelmsford
- En-Suite to Master
- WC
- EV Charging
- Cul-De-Sac
- Under Floor Heating
Description
Private cul-de-sac, Hawthorn Close offers an attractive landscaped street scene.
Combining a modern day yet homely feel, ideal for present day living. This home has high specification quality kitchens incorporating fridge freezer, fitted dishwasher, Bosch oven and hob. This property comes with under floor heating to the ground floor, washing machine, electric vehicle charging point, turfed and paved front and rear gardens, parking for two and shed. With a high standard of finish, a stylish ambiance has been created that is perfect for families within a practical living space with well-proportioned layouts
Living In Bicknacre
Situated in the village of Bicknacre, this stylish high specification home is located to take advantage of village life, with fantastic travel links within very close proximity.
There is a local convenience store and post office. Plus, Just a couple of miles away, Bicknacre boasts a wider range of shops and services, while larger supermarkets can be found at nearby South Woodham Ferrers. The area hosts a wide range of popular restaurants, pubs and takeaways.
Just 8 miles by road, the City of Chelmsford is full of opportunities for shopping, dining and entertainment including cinemas, theatres, galleries, museums and arts venues. There are a number of sports and leisure facilities providing gyms, swimming, football, rugby, cricket and tennis and golf.
The Essex countryside is on the doorstep with all it has to offer including easy access to the Blackwater Estuary, Hanningfield Waterside Park, Danbury Commons and Danbury Country Park.
Bicknacre has its own pre-school and primary school, with a further choice in both Danbury and South Woodham Ferrers. There are also a number of secondary schools including the Sandon School and William de Ferrers School plus private options nearby.
For the commuter there is easy access to major roads such as the A12, A127 and A130. Central London is 45 miles away via the A13 and in the opposite direction, Maldon, on the Blackwater Estuary is approximately 6 miles. Trains are easily accessible via South Woodham Ferrers station 2.8 miles away or Chelmsford City station approximately 8 miles away, where direct trains take approximately 30 minutes to London.
Specification
Kitchen & Utility
- High quality kitchen furniture in choice of colours*
- Quartz worktops and upstand in kitchen; laminate in utility
- Glass splashback behind oven
- Under cabinet LED lighting
- Soft close doors and drawers
- Integrated cutlery drawer in kitchen
- 1.5 bowl under mounted sink in kitchen; single bowl in utility
- Amtico flooring in choice of colours throughout kitchen/dining room and utility* (plot dependant)
Appliances
- Integrated single multifunction oven
- Integrated microwave (plot dependant)
- Black glass induction hob
- Integrated extractor hood
- Integrated dishwasher
- Integrated fridge/freezer 70/30 split
- Freestanding washer/dryer in utility
Bathroom & En-suites
- White sanitaryware with Hansgrohe taps and shower
- Chrome heated towel rail
- Mirrored wall cabinet including shaver socket
- Full height tiling around bath and shower enclosure and half height on all other walls with sanitaryware where appropriate
- LED downlighters
- Choice of wall tiles*
- Amtico flooring throughout in choice of colours* (plot dependant)
Heating & Electrical
- Gas fired wet system underfloor heating to ground floor; compact radiators to first floor Combi boiler
- LED downlighters to ground floor; pendants to first floor
- Brushed chrome sockets throughout ground floor, excluding cupboards; white in all other rooms
- TV points in kitchen/dining room, living room and bedrooms
- TV/SAT distribution system
- Fibre broadband available (subject to connection by homeowner)
- BT points in kitchen/dining room and living room
- USB & USB-C sockets in kitchen/dining room, living room, study and bedrooms
Hallway
- Amtico flooring in choice of colours* with matwell (plot dependant)
Specification Continued
Internal
- Dark grey contemporary front door with brushed chrome ironmongery and door bell
- White painted internal doors with brushed chrome handles
- All walls painted with Dulux paint: colour goose down
- Fitted wardrobes to bedroom one
- White UPVC windows with chrome handles
External
- Electric car charger
- Paved patio with turfed garden
- Shed
- Outside lights
Disclaimer
haart Estate Agents also offer a professional, ARLA accredited Lettings and Management Service. If you are considering renting your property in order to purchase, are looking at buy to let or would like a free review of your current portfolio then please call the Lettings Branch Manager on the number shown above.
haart Estate Agents is the seller's agent for this property. Your conveyancer is legally responsible for ensuring any purchase agreement fully protects your position. We make detailed enquiries of the seller to ensure the information provided is as accurate as possible. Please inform us if you become aware of any information being inaccurate.
Brochures
Material InformationBrochure- COUNCIL TAXA payment made to your local authority in order to pay for local services like schools, libraries, and refuse collection. The amount you pay depends on the value of the property.Read more about council Tax in our glossary page.
- Ask agent
- PARKINGDetails of how and where vehicles can be parked, and any associated costs.Read more about parking in our glossary page.
- Yes
- GARDENA property has access to an outdoor space, which could be private or shared.
- Yes
- ACCESSIBILITYHow a property has been adapted to meet the needs of vulnerable or disabled individuals.Read more about accessibility in our glossary page.
- Ask agent
Energy performance certificate - ask agent
Hawthorn Close, Chelmsford
Add an important place to see how long it'd take to get there from our property listings.
__mins driving to your place
Notes
Staying secure when looking for property
Ensure you're up to date with our latest advice on how to avoid fraud or scams when looking for property online.
Visit our security centre to find out moreDisclaimer - Property reference 0414_HRT041401286. The information displayed about this property comprises a property advertisement. Rightmove.co.uk makes no warranty as to the accuracy or completeness of the advertisement or any linked or associated information, and Rightmove has no control over the content. This property advertisement does not constitute property particulars. The information is provided and maintained by haart, Chelmsford. Please contact the selling agent or developer directly to obtain any information which may be available under the terms of The Energy Performance of Buildings (Certificates and Inspections) (England and Wales) Regulations 2007 or the Home Report if in relation to a residential property in Scotland.
*This is the average speed from the provider with the fastest broadband package available at this postcode. The average speed displayed is based on the download speeds of at least 50% of customers at peak time (8pm to 10pm). Fibre/cable services at the postcode are subject to availability and may differ between properties within a postcode. Speeds can be affected by a range of technical and environmental factors. The speed at the property may be lower than that listed above. You can check the estimated speed and confirm availability to a property prior to purchasing on the broadband provider's website. Providers may increase charges. The information is provided and maintained by Decision Technologies Limited. **This is indicative only and based on a 2-person household with multiple devices and simultaneous usage. Broadband performance is affected by multiple factors including number of occupants and devices, simultaneous usage, router range etc. For more information speak to your broadband provider.
Map data ©OpenStreetMap contributors.





