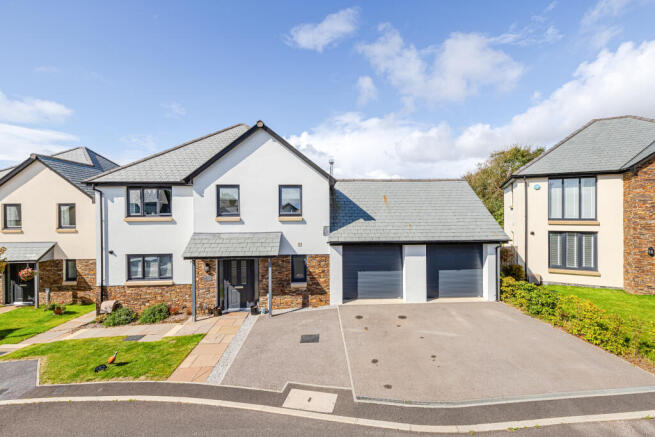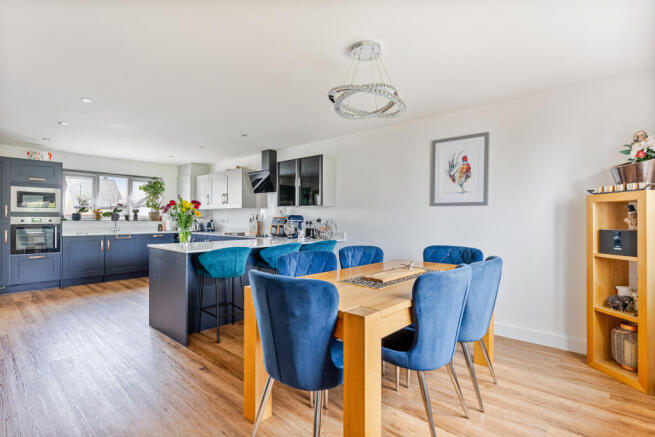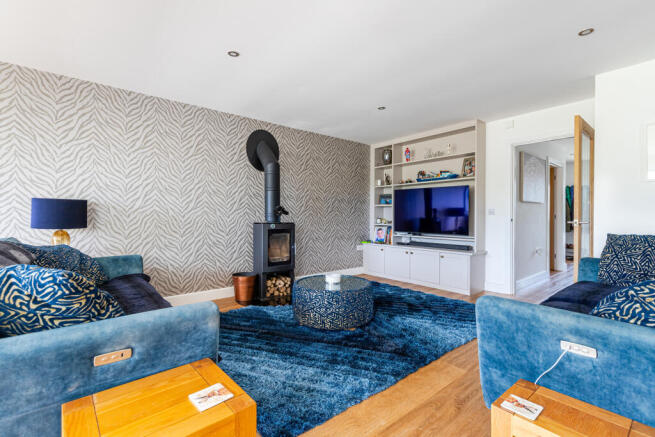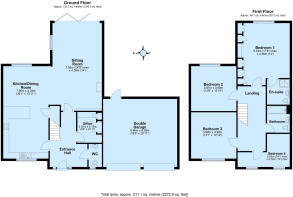
4 bedroom detached house for sale
Clover Park, Brixton, Devon

- PROPERTY TYPE
Detached
- BEDROOMS
4
- BATHROOMS
2
- SIZE
1,863 sq ft
173 sq m
- TENUREDescribes how you own a property. There are different types of tenure - freehold, leasehold, and commonhold.Read more about tenure in our glossary page.
Freehold
Key features
- Detached home completed December 2022 with remainder of 10-year ICW warranty
- Over 1863 sq ft of accommodation
- Expansive open-plan kitchen/dining/living space with breakfast bar and tri-fold doors
- Bespoke Sharps fittings: media unit, principal bedroom wardrobes, and fully fitted study
- Principal suite with countryside views and en suite shower room
- Level, unusually large garden with terraces, raised terrace with hot tub and farmland beyond
- Zoned heating system for independent upstairs and downstairs control
- Double garage with electric doors and loft storage, plus driveway parking for three cars
- Walking distance to village amenities and ‘Outstanding’ primary school
- Easy access to Plymouth, the South Hams coastline and Dartmoor
Description
The heart of the home is the open-plan kitchen, dining and living area. This is a space designed for both family life and entertaining, where light floods in from multiple directions. The kitchen is fitted with integrated appliances, a breakfast bar and sleek finishes, ideal for relaxed everyday use.
Adjacent is the dining area, positioned beside a window that frames the garden. From here, the view stretches out across the lawn, creating a sense of connection even when indoors. It’s a natural spot for long lunches, family gatherings or evening meals with friends.
The sitting area completes the space, centred around a bespoke Sharps media unit and a wood-burning stove, giving warmth and focus. Wide tri-fold doors open from here directly to the terrace and garden, creating an easy flow between indoors and out. Throughout the ground floor, Karndean flooring provides a seamless finish.
A separate study, also designed by Sharps with built-in desk and storage, makes working from home both stylish and practical.Just off the hallway, the guest cloakroom feels bright and spacious, offering a stylish and practical touch for visiting friends and family.
Upstairs, the principal bedroom suite is a calm retreat, with fitted wardrobes by Sharps, countryside views and a private en suite shower room. Two further very generous double bedrooms and a fourth bedroom share a family bathroom, all finished with the same attention to detail. Zoned heating allows precise control between the two floors, ensuring year-round comfort.
One of the most surprising aspects of this home is its garden — unusually generous, level and wide, it’s designed to be easy to look after while offering plenty of space for both play and gardening. A spacious paved terrace creates an effortless extension of the main living space for outdoor dining and summer evenings. Beyond, a lawn stretches out towards the mature boundary hedging, while a slightly raised terrace holds a hot tub. It’s a garden that works equally well for young families or keen gardeners.
The double garage offers electric doors and useful loft storage accessed via a ladder, while the main house also has a partially boarded loft. Between the garage and driveway, there’s ample space for five cars.
Clover Park is set on the edge of Brixton, a well-connected village in the South Hams that combines peaceful rural surroundings with easy access to Plymouth, just six miles away.
The village has a thriving community with a highly regarded pub, garden centre with café, local garage and a popular fish and chip shop. Families benefit from the ‘Outstanding’ rated St Mary’s C of E Primary School, while Ivybridge Community College and Coombe Dean School provide excellent secondary options nearby. Local clubs and events add to the strong community feel.
Outdoor pursuits are plentiful. Scenic footpaths lead from the village into open countryside and down towards Cofflete Creek, while the sandy beaches at Wembury and Mothecombe are only a short drive away. Residents can also apply for mooring rights on the Yealm Estuary, a beautiful setting for sailing, paddle-boarding and water sports. Dartmoor National Park is close by, offering vast open landscapes for walking, cycling and riding.
Plymouth, known as Britain’s Ocean City, offers everything from theatres and restaurants to historic waterfront areas and major retail. With mainline trains to London and ferry services to Europe, it provides excellent connections alongside its coastal and cultural draw.
Services
Mains water, electricity, gas and drainage.
EPC Rating
Current: C - 69, Potential: C - 75, Rating; C
Council Tax
Band F
Tenure
Freehold
Authority
South Hams District Council, Follaton House, Plymouth Road, Totnes, Devon, TQ9 5HE, Tel:
Fixtures and Fittings
All items in the written text of these particulars are included in the sale. All others are expressly excluded regardless of inclusion in any photographs. Purchasers must satisfy themselves that any equipment included in the sale of the property is in satisfactory order.
Viewing
Strictly by appointment with the agent, Marchand Petit, Newton Ferrers Office. Tel: .
Brochures
11 Clover Park Draft Brochure- COUNCIL TAXA payment made to your local authority in order to pay for local services like schools, libraries, and refuse collection. The amount you pay depends on the value of the property.Read more about council Tax in our glossary page.
- Band: F
- PARKINGDetails of how and where vehicles can be parked, and any associated costs.Read more about parking in our glossary page.
- Yes
- GARDENA property has access to an outdoor space, which could be private or shared.
- Yes
- ACCESSIBILITYHow a property has been adapted to meet the needs of vulnerable or disabled individuals.Read more about accessibility in our glossary page.
- Ask agent
Clover Park, Brixton, Devon
Add an important place to see how long it'd take to get there from our property listings.
__mins driving to your place
Get an instant, personalised result:
- Show sellers you’re serious
- Secure viewings faster with agents
- No impact on your credit score



Your mortgage
Notes
Staying secure when looking for property
Ensure you're up to date with our latest advice on how to avoid fraud or scams when looking for property online.
Visit our security centre to find out moreDisclaimer - Property reference QZT-16068590. The information displayed about this property comprises a property advertisement. Rightmove.co.uk makes no warranty as to the accuracy or completeness of the advertisement or any linked or associated information, and Rightmove has no control over the content. This property advertisement does not constitute property particulars. The information is provided and maintained by Marchand Petit, Newton Ferrers. Please contact the selling agent or developer directly to obtain any information which may be available under the terms of The Energy Performance of Buildings (Certificates and Inspections) (England and Wales) Regulations 2007 or the Home Report if in relation to a residential property in Scotland.
*This is the average speed from the provider with the fastest broadband package available at this postcode. The average speed displayed is based on the download speeds of at least 50% of customers at peak time (8pm to 10pm). Fibre/cable services at the postcode are subject to availability and may differ between properties within a postcode. Speeds can be affected by a range of technical and environmental factors. The speed at the property may be lower than that listed above. You can check the estimated speed and confirm availability to a property prior to purchasing on the broadband provider's website. Providers may increase charges. The information is provided and maintained by Decision Technologies Limited. **This is indicative only and based on a 2-person household with multiple devices and simultaneous usage. Broadband performance is affected by multiple factors including number of occupants and devices, simultaneous usage, router range etc. For more information speak to your broadband provider.
Map data ©OpenStreetMap contributors.





