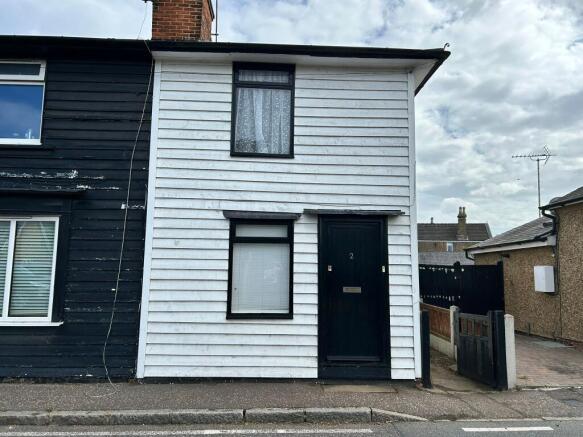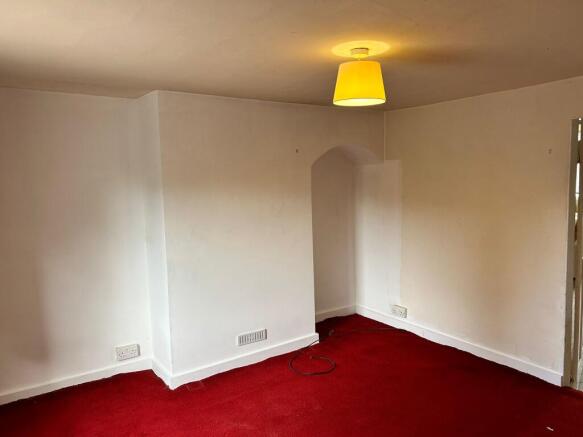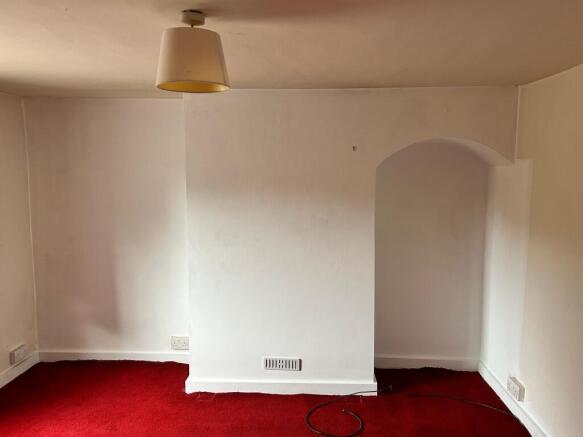Althorne

- PROPERTY TYPE
Semi-Detached
- BEDROOMS
2
- SIZE
Ask agent
- TENUREDescribes how you own a property. There are different types of tenure - freehold, leasehold, and commonhold.Read more about tenure in our glossary page.
Ask agent
Description
Location
Nestled on the outskirts of Althorne, the cottage enjoys excellent access to countryside walks and village amenities, while being only 3.3 miles from Burnham-on-Crouch - a vibrant riverside town renowned for its sailing and watersports. Maldon lies approximately 5.5 miles away, offering a wide range of shops, restaurants and leisure facilities including the popular Promenade Park and Zoo and Maldon Wick Nature Reserve.
For commuters, Althorne railway station is just 1.1 miles from the property, providing direct links into London Liverpool Street.
(Distances are approximate, measured "as the crow flies").
The Property
The cottage provides well-arranged accommodation, with scope for modernisation and personalisation throughout.
Ground floor
Wooden front door to -
Living room: (3.66m (max) x 3.51m) with window to front, feature fireplace and door to:
Kitchen: (4.14m (max) x 2.90m) with door to garden, tiled flooring and fitted high and low level units.
Bathroom: (1.93m x 1.80 (max)) comprising bath with shower over, WC and basin.
First floor
Landing with doors to -
Bedroom 1: (3.63m (max) x 3.53m) with window to front and built-in wardrobe.
Bedroom 2: (3.23m (max) x 2.21m) with window overlooking garden, storage cupboard and loft access.
Outside
The property benefits from gated side access leading to the rear garden enclosed by panel fencing. The garden is mainly laid to lawn with a small hardstanding area and a useful brick-built shed.
This delightful cottage offers a rare opportunity to create a characterful home in a sought-after village setting. With excellent transport links, nearby countryside and access to coastal leisure activities, it represents an exciting project for those looking to add value.
Notice
Whirledge & Nott does not have any authority to give representations or warranties in relation to the property. These particulars do not form part of any offer or contract. All descriptions, photographs and plans are for guidance only and should not be relied upon as statements or representations of fact. All measurements are approximate. No assumption should be made that the property has the necessary planning, building regulations or other consents. Whirledge & Nott has not carried out a survey nor tested any appliances, services or facilities. Purchasers must satisfy themselves by inspection or otherwise.
Viewing
Viewing of the property is entirely at the risk of the enquirer and strictly by appointment. Neither Whirledge & Nott nor the vendor accept any responsibility for any damage, injury or accident during viewing.
Services
We understand that mains water and electricity are connected. There is gas central heating and private drainage.
Council Tax Band
The property is assessed as Council Tax Band B.
EPC
The property is classed as Band D.
Restrictive covenants/easements
The property is sold subject to any easements, quasi easements, wayleaves, rights of way or obligations whether mentioned in these particulars or not.
Brochures
Brochure 1- COUNCIL TAXA payment made to your local authority in order to pay for local services like schools, libraries, and refuse collection. The amount you pay depends on the value of the property.Read more about council Tax in our glossary page.
- Ask agent
- PARKINGDetails of how and where vehicles can be parked, and any associated costs.Read more about parking in our glossary page.
- Ask agent
- GARDENA property has access to an outdoor space, which could be private or shared.
- Yes
- ACCESSIBILITYHow a property has been adapted to meet the needs of vulnerable or disabled individuals.Read more about accessibility in our glossary page.
- Ask agent
Energy performance certificate - ask agent
Althorne
Add an important place to see how long it'd take to get there from our property listings.
__mins driving to your place
Get an instant, personalised result:
- Show sellers you’re serious
- Secure viewings faster with agents
- No impact on your credit score
About Whirledge and Nott, Margaret Roding
The Estate Office, White Hall, Margaret Roding, Dunmow, CM6 1QL



Your mortgage
Notes
Staying secure when looking for property
Ensure you're up to date with our latest advice on how to avoid fraud or scams when looking for property online.
Visit our security centre to find out moreDisclaimer - Property reference 4921. The information displayed about this property comprises a property advertisement. Rightmove.co.uk makes no warranty as to the accuracy or completeness of the advertisement or any linked or associated information, and Rightmove has no control over the content. This property advertisement does not constitute property particulars. The information is provided and maintained by Whirledge and Nott, Margaret Roding. Please contact the selling agent or developer directly to obtain any information which may be available under the terms of The Energy Performance of Buildings (Certificates and Inspections) (England and Wales) Regulations 2007 or the Home Report if in relation to a residential property in Scotland.
*This is the average speed from the provider with the fastest broadband package available at this postcode. The average speed displayed is based on the download speeds of at least 50% of customers at peak time (8pm to 10pm). Fibre/cable services at the postcode are subject to availability and may differ between properties within a postcode. Speeds can be affected by a range of technical and environmental factors. The speed at the property may be lower than that listed above. You can check the estimated speed and confirm availability to a property prior to purchasing on the broadband provider's website. Providers may increase charges. The information is provided and maintained by Decision Technologies Limited. **This is indicative only and based on a 2-person household with multiple devices and simultaneous usage. Broadband performance is affected by multiple factors including number of occupants and devices, simultaneous usage, router range etc. For more information speak to your broadband provider.
Map data ©OpenStreetMap contributors.



