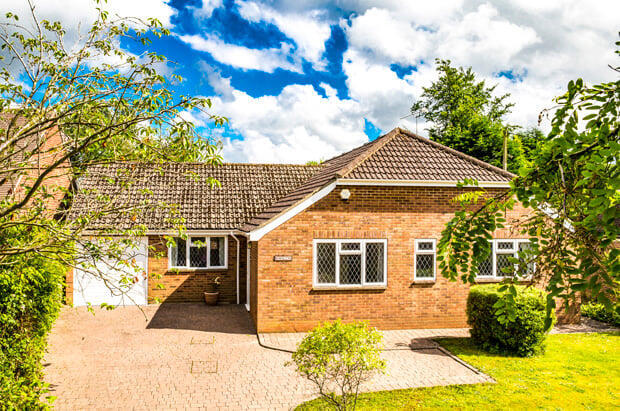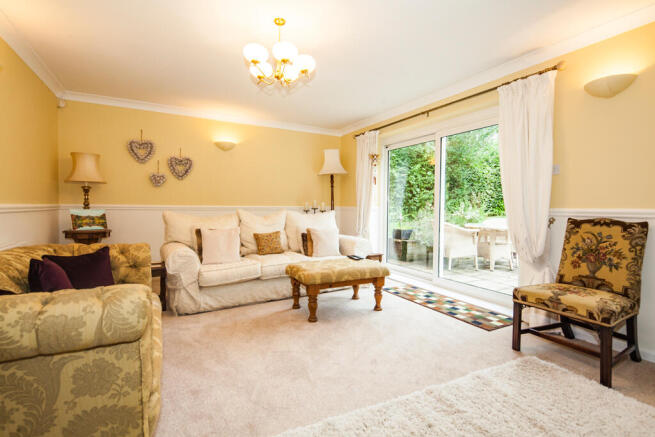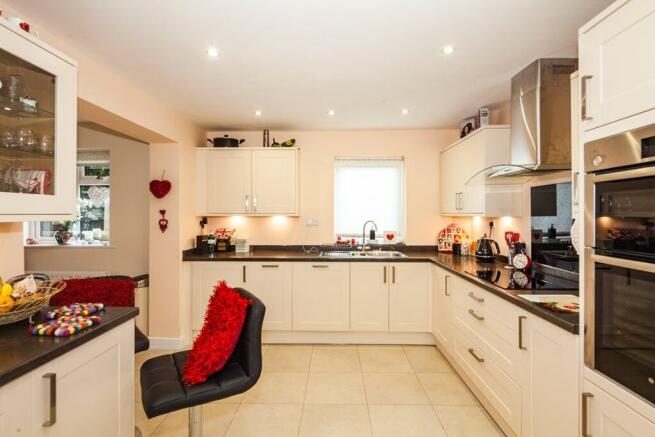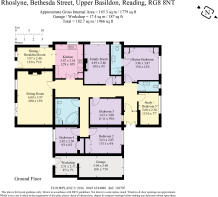
Rhoslyne, Upper Basildon

Letting details
- Let available date:
- Ask agent
- Deposit:
- £0A deposit provides security for a landlord against damage, or unpaid rent by a tenant.Read more about deposit in our glossary page.
- Min. Tenancy:
- Ask agent How long the landlord offers to let the property for.Read more about tenancy length in our glossary page.
- Let type:
- Long term
- Furnish type:
- Unfurnished
- Council Tax:
- Ask agent
- PROPERTY TYPE
Bungalow
- BEDROOMS
5
- BATHROOMS
2
- SIZE
Ask agent
Key features
- Well located for Road & Rail Links
- 3 Reception Rooms
- Garage Plus Workshop
- Lovely South Facing Garden
- A Spacious 5 Bedroom Bungalow of almost 2,000 sq ft
Description
RHOSLYNE – BETHESDA STREET
UPPER BASILDON - BERKSHIRE
READING - 7 miles OXFORD - 19 miles
HENLEY on THAMES - 13 miles NEWBURY - 10 miles
M4 (J12) - 6 miles M40 (J6) - 15 miles HEATHROW - 40 miles
Mainline Railway Station to LONDON PADDINGTON within the hour – 2 miles
(Distances and times approximate)
Ideally situated nestling in the heart of this delightful picturesque Berkshire Downs village enjoying a relaxing ambience and outlook, yet easily accessible for extensive nearby amenities, the scenic riverside, and mainline railway station providing access to London Paddington in under the hour, a charming modern and contemporary residence privately set in beautiful mature gardens & grounds, having been sympathetically extended and modernised in more recent years to an appealing standard with the most recent addition being a fabulous newly fitted kitchen, embracing and complementing the property’s original features in a delightfully stylish and contemporary fashion, affording spacious and flexible 5 bedroom accommodation of an open plan nature.
Spacious Landscaped Driveway & Forecourt
Reception Hall
Cloakroom
Newly Fitted Open Plan Kitchen & Dining / Breakfast Room
Sitting Room With Fireplace
Family Room With Fireplace
Study / Bedroom 5
Inner Hall
Master Bedroom Suite With En-suite Shower Room
3 Further Bedrooms
Family Bathroom
Attached Garage & Workshop
In All Approximately 1,966 Sq Ft
Southerly Facing Delightfully Mature & Private Gardens & Grounds Approaching 1/5th Of An Acre
SITUATION
The village of Upper Basildon sits on the edge of the Berkshire Downlands in an area of ‘Outstanding Natural Beauty’ with far reaching scenic countryside surrounding it on all sides.
The village itself offers a range of amenities including a parish church, community Post Office, highly regarded C of E primary school, and a traditional Public House serving local ale and food. A splendid new village hall which has become the centre for a variety of community sports and activities utilising its adjoining sports field and tennis courts exists also. A local bus company runs a limited service from the village to Pangbourne on Thames, where a mainline railway station with fast commuter services up to London (Paddington) in well under the hour (25 minutes from Reading) can be found.
Bradfield College, the well-known Public School located some three miles from Upper Basildon, has excellent leisure, fitness and sports facilities including a large indoor swimming pool all of which are available for use by members of the public. The facilities also include squash, badminton and tennis courts, hockey and a 9-hole golf course.
In addition to having its own well revered primary school, locally the area is also extremely well served by an excellent range of both state and private schooling, of particular note; Bradfield College, Pangbourne College, Downe House, Cranford House, Moulsford Preparatory, Abingdon Boys and The School of St Helen & Katharine.
PROPERTY DESCRIPTION
Fronting on to a favoured tree-lined road on the fringe of this popular rural village located in an area of “Outstanding Natural Beauty”, just some two miles from Pangbourne on Thames with its commuter station for London Paddington, and easily accessible for Reading and the M4, Rhoslyne nestles privately in its mature gardens and grounds approaching approximately 1/5th of an acre, affording spacious and versatile five bedroomed accommodation of approximately 1,966 sq ft, and benefits from in more recent years having been modernised throughout, with only recently a newly fitted kitchen.
A detached bungalow, Rhoslyne was originally built in 1963, being of traditional brick and tiled construction, and was substantially extended in 1972. Whilst generously appointed throughout, the vast footprint of the property and spacious attic space provides clear scope for conversion into additional accommodation if required, subject to the relevant permissions being obtained, as has been done so frequently within the road to date.
A charming modern and contemporary residence, the property benefits from having a wholly relaxing ambience and outlook over its glorious southerly facing gardens.
OUTSIDE
Quietly situated within the mature heart of the village close walking distance to the village primary school, the property sits elevated from the predominantly tree lined road of Bethesda Street, having a wide frontage with a gently inclining brick pavior entrance drive which leads up to the property and the garaging with a turning bay off to one side providing additional parking as well as ease of access in and out. Flanking the drive is a large lawned garden with hedging and interspersed by colourful planting and mature trees. From the drive a further brick pavior pathway extends around the front and side of the building leading to a high wooden pedestrian gate which gives access through to the rear garden. The integral garage, measuring 16’6’’ x 7’ 10’’ has an “up and over” entrance door, fitted light and power, and rear pedestrian door to workshop. The Workshop measures 8’3” x 7’1”, with pedestrian doors to the rear garden and garage, also with fitted light and power.
The rear garden provides an attractive feature to the property being completely enclosed by high mature hedging and a combination of evergreen shrubs, trees and high fencing around the remaining boundaries providing all year round privacy and shelter. The garden itself is mainly laid to lawn with flanking borders around each side containing many colourful shrubs and plants. Immediately adjoining the patio doors from both the sitting room and open plan kitchen & dining / breakfast room, and the garage / workshop, is a stone flagged terrace with pathways off each side across the rear of the property, bordered by low brick retaining walls and timber railway sleepers as they meet the main lawned garden, providing for a most tranquil setting for ‘Al Fresco’ dining.
In all, the gardens & ground approach approximately 1/5th of an acre.
GENERAL INFORMATION
Services: Mains electricity, water, and drainage are connected to the property. Oil fired central heating and hot water. Oil fired boiler located in Garden Workshop.
Energy Performance Rating: D / 55
Holding Deposit equal to 1 weeks rent = £553.84
Deposit Against Damages equal to 5 weeks rent = £2,769.23
Minimum Tenancy 12 Months
Postcode: RG8 8NT
Council Tax Band G
Local Authority: West Berkshire District Council - Tel:
DIRECTIONS
From our offices in the centre of Goring turn left and proceed down the high street and up to the top of Streatley High Street where at the traffic lights, turn left for Pangbourne. On reaching lower Basildon, turn right opposite the garage into Park Wall Lane and follow this road up into Upper Basildon. Park Wall Lane merges into Bethesda Street approximately by the new village hall. Towards the further end of Bethesda Street the property will be found on the left-hand side just before the turning left into Bethesda Close.
VIEWING
Strictly by appointment through Warmingham & Co.
DISCLAIMER
N.B. The agent has not tested any apparatus, equipment, fittings or services so cannot verify that they are in working order. If required, the client is advised to obtain verification. These particulars are issued on the understanding that all negotiations are conducted through Warmingham & Co.Whilst all due care is taken in the preparation of these particulars, no responsibility for their accuracy is accepted, nor do they form part of any offer or contract. Intending clients must satisfy themselves by inspection or otherwise as to their accuracy prior to signing a contract.
- COUNCIL TAXA payment made to your local authority in order to pay for local services like schools, libraries, and refuse collection. The amount you pay depends on the value of the property.Read more about council Tax in our glossary page.
- Ask agent
- PARKINGDetails of how and where vehicles can be parked, and any associated costs.Read more about parking in our glossary page.
- Yes
- GARDENA property has access to an outdoor space, which could be private or shared.
- Yes
- ACCESSIBILITYHow a property has been adapted to meet the needs of vulnerable or disabled individuals.Read more about accessibility in our glossary page.
- Ask agent
Energy performance certificate - ask agent
Rhoslyne, Upper Basildon
Add an important place to see how long it'd take to get there from our property listings.
__mins driving to your place



Notes
Staying secure when looking for property
Ensure you're up to date with our latest advice on how to avoid fraud or scams when looking for property online.
Visit our security centre to find out moreDisclaimer - Property reference R3842. The information displayed about this property comprises a property advertisement. Rightmove.co.uk makes no warranty as to the accuracy or completeness of the advertisement or any linked or associated information, and Rightmove has no control over the content. This property advertisement does not constitute property particulars. The information is provided and maintained by Warmingham & Co, Goring-on-Thames. Please contact the selling agent or developer directly to obtain any information which may be available under the terms of The Energy Performance of Buildings (Certificates and Inspections) (England and Wales) Regulations 2007 or the Home Report if in relation to a residential property in Scotland.
*This is the average speed from the provider with the fastest broadband package available at this postcode. The average speed displayed is based on the download speeds of at least 50% of customers at peak time (8pm to 10pm). Fibre/cable services at the postcode are subject to availability and may differ between properties within a postcode. Speeds can be affected by a range of technical and environmental factors. The speed at the property may be lower than that listed above. You can check the estimated speed and confirm availability to a property prior to purchasing on the broadband provider's website. Providers may increase charges. The information is provided and maintained by Decision Technologies Limited. **This is indicative only and based on a 2-person household with multiple devices and simultaneous usage. Broadband performance is affected by multiple factors including number of occupants and devices, simultaneous usage, router range etc. For more information speak to your broadband provider.
Map data ©OpenStreetMap contributors.





