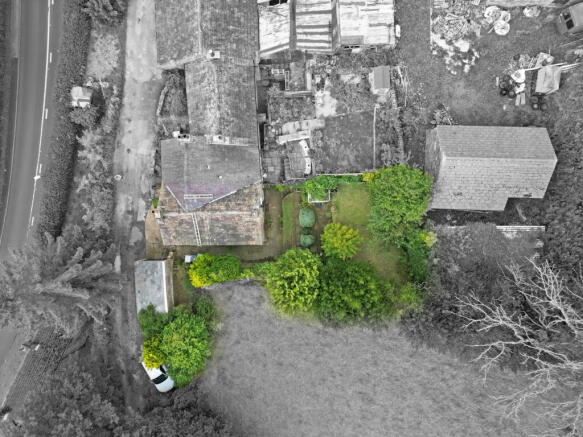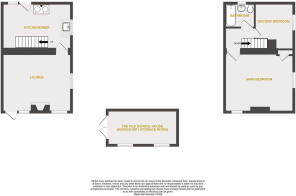2 bedroom end of terrace house for sale
Flatts Lane, Kettleshulme, High Peak

- PROPERTY TYPE
End of Terrace
- BEDROOMS
2
- BATHROOMS
1
- SIZE
Ask agent
- TENUREDescribes how you own a property. There are different types of tenure - freehold, leasehold, and commonhold.Read more about tenure in our glossary page.
Freehold
Key features
- Please Quote Ref JS0322 When Calling. Peaceful setting on a quiet unadopted road in the picturesque Cheshire village of Kettleshulme, within the High Peak
- Traditional fitted bathroom with shower over the bath
- Charming Grade II listed Character stone end-terrace cottage, full of history
- Period features throughout, including thick stone walls and original details
- Dual-aspect lounge with wood-burning stove, creating a cosy and welcoming focal point
- Detached stone outbuilding with workshop space, ideal for storage or hobbies
- Separate dining kitchen with quarry-tiled floors, traditional Aga and Belfast sink
- Stone-flagged driveway providing off-road parking
- Two well-proportioned bedrooms, both with exposed pine floorboards
- Private terraced rear garden with stone steps and flagged paths
Description
**Please Quote Ref JS0322 When Calling **
Ely Fold Cottage, Kettleshulme
A Grade II Listed stone cottage dating from the early 1600’s, Ely Fold Cottage offers delightful and characterful accommodation in a truly picturesque backwater setting within the sought-after village of Kettleshulme.
The property is set within the village Conservation Area, tucked away on a quiet unadopted lane, and enjoys the rare privilege of an elevated position with countryside views towards Windgather Rock. It has a lovely tiered garden, allocated parking, and a stone outbuilding which was The Old School House.
Inside, Ely Fold Cottage reveals an abundance of period character. The lounge is framed by exposed beams and anchored by a deep stone fireplace with a wood-burning stove, while the dining kitchen, complete with quarry tiled floor and traditional Aga, offers a timeless country atmosphere. Upstairs there are two bedrooms with pine floorboards and views to open fields, along with a separate bathroom with a white suite and shower over the bath.
Outside, a stone path leads to the garden, which rises in tiers behind the cottage, enclosed by dry-stone walls and backing onto open countryside. To the side, The Old School House outbuilding provides excellent storage or workshop space, with the convenience of an allocated parking bay.
Kettleshulme itself is a much-admired village, surrounded by rolling hills yet within easy reach of Whaley Bridge and the larger market town of Macclesfield – both of which provide excellent amenities including shops, schools, cafés, restaurants, and rail links to Manchester and London.
Warmed by gas central heating and offered for sale with no onward chain, Ely Fold Cottage presents a wonderful opportunity to own a piece of Cheshire history in a peaceful and highly desirable village setting.
For more information and to arrange a viewing, please contact James or Carly on the details provided.
Local Authority - Cheshire East
Council Tax Band - D
Tenure - Freehold
Ground Floor
Lounge
12ft 9 x 14ft 6 - A wooden door to the front elevation, single glazed corded sliding sash windows to front elevation and single glazed wooden window to side elevation, feature stone fireplace with wood-burning stove on a stone hearth, down lights, column period style radiator, power points, tiled flooring and door to dining kitchen.
Dining Kitchen
10ft 1 x 14ft 6 - A wooden door to the rear elevation and wooden single glazed windows to the rear and side elevations, ceiling light, wooden countertop with a Belfast sink, chrome mixer tap and bar unit, gas aga, power points, quarry tiled flooring and stairs to first floor.
Landing
4ft 8 x 6ft 5 - Ceiling light, loft hatch, balustrade, power point and pine floorboards.
Main Bedroom
12ft 9 x 14ft 4 - Wooden single glazed corded sash window to front elevation and wooden single glazed window to side elevation, ceiling pendant light, feature stone chimney breast, power points, period style column radiator, loft hatch, pine floorboards and cupboard housing a Worcester combination boiler.
Second Bedroom
8ft x 10ft - Wooden single glazed window to side elevation, ceiling light, storage cupboard, power points and pine floorboards.
Bathroom
Traditional three-piece suite consisting of a bath with an electric shower on a riser rail, low-level push flush WC and pedestal wash-hand basin with chrome taps.
External
Outbuilding (The Old School House)
14ft 9 x 7ft 5 - Wooden door (false) and wooden single glazed windows to front elevation, double opening wooden doors to side elevation, power, lighting and water.
To the side of The Old School House, you will find a stone-flagged driveway with stone retaining walls providing off-road parking.
To the front of the cottage there is a raised flower bed and flagged path to the front door and a flagged patio area with gated access to the side of the property leading to the rear with a right of access for the neighbouring property.
Garden
To the rear, you will find a private tiered garden with stone retaining walls and stone flagged steps with stone flagged paths leading to an elevated lawned garden that provides far-reaching views and adjacent to an open field.
CAVEAT EMPTOR - it is the buyer's responsibility to verify and check that all the information is correct and that all goods and services are in working order before committing to purchase the property. My details are worked in conjunction with my sellers and collectively we aim to ensure that the information provided at the time of advertising is correct and as accurate as possible, however their accuracy is not a guarantee and the information provided does not form part of a contract and are not to be relied upon as statements of fact but only as a guide - particularly relating to specifics of a lease under a leasehold or freehold property. Any services and appliances listed in the information set out above have not been tested by me and there is no guarantee is given in relation to their operational ability or efficiency. All measurements have been taken with a 'laser measure' and are provided as a guide to buyers only and are not to be taken as exact measurements. Any fixtures and fittings to be included in the sale of the property, even if mentioned above should be clarified with your solicitor before committing to purchase.
- COUNCIL TAXA payment made to your local authority in order to pay for local services like schools, libraries, and refuse collection. The amount you pay depends on the value of the property.Read more about council Tax in our glossary page.
- Band: D
- LISTED PROPERTYA property designated as being of architectural or historical interest, with additional obligations imposed upon the owner.Read more about listed properties in our glossary page.
- Listed
- PARKINGDetails of how and where vehicles can be parked, and any associated costs.Read more about parking in our glossary page.
- Off street
- GARDENA property has access to an outdoor space, which could be private or shared.
- Private garden
- ACCESSIBILITYHow a property has been adapted to meet the needs of vulnerable or disabled individuals.Read more about accessibility in our glossary page.
- Ask agent
Energy performance certificate - ask agent
Flatts Lane, Kettleshulme, High Peak
Add an important place to see how long it'd take to get there from our property listings.
__mins driving to your place
Get an instant, personalised result:
- Show sellers you’re serious
- Secure viewings faster with agents
- No impact on your credit score
Your mortgage
Notes
Staying secure when looking for property
Ensure you're up to date with our latest advice on how to avoid fraud or scams when looking for property online.
Visit our security centre to find out moreDisclaimer - Property reference S1447392. The information displayed about this property comprises a property advertisement. Rightmove.co.uk makes no warranty as to the accuracy or completeness of the advertisement or any linked or associated information, and Rightmove has no control over the content. This property advertisement does not constitute property particulars. The information is provided and maintained by eXp UK, North West. Please contact the selling agent or developer directly to obtain any information which may be available under the terms of The Energy Performance of Buildings (Certificates and Inspections) (England and Wales) Regulations 2007 or the Home Report if in relation to a residential property in Scotland.
*This is the average speed from the provider with the fastest broadband package available at this postcode. The average speed displayed is based on the download speeds of at least 50% of customers at peak time (8pm to 10pm). Fibre/cable services at the postcode are subject to availability and may differ between properties within a postcode. Speeds can be affected by a range of technical and environmental factors. The speed at the property may be lower than that listed above. You can check the estimated speed and confirm availability to a property prior to purchasing on the broadband provider's website. Providers may increase charges. The information is provided and maintained by Decision Technologies Limited. **This is indicative only and based on a 2-person household with multiple devices and simultaneous usage. Broadband performance is affected by multiple factors including number of occupants and devices, simultaneous usage, router range etc. For more information speak to your broadband provider.
Map data ©OpenStreetMap contributors.




