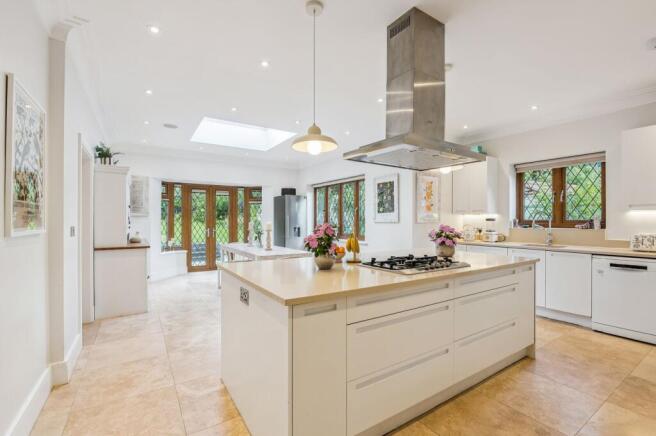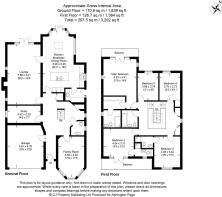
Deanway, Chalfont St. Giles, HP8

- PROPERTY TYPE
Detached
- BEDROOMS
5
- BATHROOMS
4
- SIZE
3,202 sq ft
297 sq m
- TENUREDescribes how you own a property. There are different types of tenure - freehold, leasehold, and commonhold.Read more about tenure in our glossary page.
Freehold
Key features
- Expansive kitchen/dining room with central island and French doors to terrace
- Prime Chalfont St Giles location, within catchment for Dr Challoner’s Grammar Schools
- Magnificent family home of 3,202 sq ft set on approx 1/3 acre private plot
- Grand reception hall with striking galleried landing and feature staircase
- Elegant double-aspect living room with feature fireplace and garden access
- Bright family room with stunning bay window
- Impressive principal suite with dressing room, luxury en suite and private terrace
- Four further double bedrooms, two with en suite bathrooms
- Large garden with sun terraces, hot tub, fire pit and lawn
- Integral garage, utility room, and driveway parking and EV Point
Description
46a Deanway is a magnificent family residence of 3,202 sq ft, set within a wonderfully secluded plot of approximately 0.33 acres in the heart of Chalfont St Giles. This is a home that exudes light and elegance throughout, combining striking architectural features with generous proportions, high ceilings and beautifully designed gardens to create an oasis of calm and sophistication.
From the moment you step into the grand reception hall, the sense of space and refinement is undeniable. A sweeping staircase rises to a stunning galleried landing, bathed in natural light and enhanced by bespoke ambient lighting that floods the heart of the home. On the ground floor, the accommodation flows seamlessly with a collection of versatile reception rooms. A bright family room framed by an elegant circular bay window, a double-aspect drawing room with a feature fireplace and French doors to the gardens, and a central study all create spaces for both entertaining and quiet retreat. At its heart, the expansive kitchen and breakfast room is a true centrepiece, with a large central island, twin ovens, a five-ring gas hob and ample storage, while French doors open to the terrace for effortless al fresco dining. A utility room with side access, a large cloakroom, internal garage access with electric door, and plentiful fitted storage complete this level with practicality and ease.
The first floor is no less impressive. The galleried landing forms a dramatic focal point, while the principal suite is nothing short of exceptional: a large double-aspect bedroom with French doors onto a private terrace overlooking the gardens, a dressing room fitted with wardrobes and a luxurious en suite shower room. Four further double bedrooms provide flexibility for family and guests, two with their own en suite bathrooms, including one with access to the front-facing terrace with feature planting, and a beautifully appointed family bathroom.
Outside, the garden offers a variety of enchanting spaces for relaxation and entertaining. Expansive terraces wrap around the house, leading to areas for dining, lounging and enjoying the sunshine. A hot tub, barbecue area, fire pit and sweeping lawns framed by mature trees and lush planting all combine to create a setting of rare privacy and tranquillity. The driveway at the front of the house provides ample parking for at least four vehicles and includes and EV charging point. The double garage offers additional parking and storage.
Chalfont St Giles itself is one of Buckinghamshire’s most desirable villages, brimming with charm, character and community spirit. The village high street offers independent shops, traditional pubs and restaurants, while the area is renowned for excellent schooling, including catchment for Dr Challoner’s Grammar School and Dr Challoner’s High School for girls. With convenient access to London, Heathrow and the rolling Chiltern countryside, the location balances rural beauty with outstanding connectivity.
Tenure: Freehold
EPC: D
Council Tax: G
EPC Rating: D
Parking - Garage
Parking - EV charging
Parking - Driveway
Disclaimer
Please note we require proof of funds & note it is a legal requirement that we verify ID for purchasers before instructing a sale. These particulars are for guidance only & are prepared & issued in good faith. They are intended to give a fair summary of the property. Any description should not be relied on as a statement or representation of fact or that the property, or its services, are in good condition. The photos show only certain parts of the property when they were taken. Any areas, measurements or distances are approx. only. Any reference to alterations to, or use of, any part of the property is not a statement that planning, building regs or other consent has been obtained. These must be verified by an intending purchaser. All statements in these particulars are made without responsibility of Ashington Page or its clients. Neither Ashington Page (nor any joint agents) nor any of their employees has authority to make or give any representation in relation to the property.
Brochures
Brochure- COUNCIL TAXA payment made to your local authority in order to pay for local services like schools, libraries, and refuse collection. The amount you pay depends on the value of the property.Read more about council Tax in our glossary page.
- Band: G
- PARKINGDetails of how and where vehicles can be parked, and any associated costs.Read more about parking in our glossary page.
- Garage,Driveway,EV charging
- GARDENA property has access to an outdoor space, which could be private or shared.
- Private garden
- ACCESSIBILITYHow a property has been adapted to meet the needs of vulnerable or disabled individuals.Read more about accessibility in our glossary page.
- Ask agent
Deanway, Chalfont St. Giles, HP8
Add an important place to see how long it'd take to get there from our property listings.
__mins driving to your place
Get an instant, personalised result:
- Show sellers you’re serious
- Secure viewings faster with agents
- No impact on your credit score
Your mortgage
Notes
Staying secure when looking for property
Ensure you're up to date with our latest advice on how to avoid fraud or scams when looking for property online.
Visit our security centre to find out moreDisclaimer - Property reference 4feee83b-23e6-4ae0-b5fb-04f577d75c4b. The information displayed about this property comprises a property advertisement. Rightmove.co.uk makes no warranty as to the accuracy or completeness of the advertisement or any linked or associated information, and Rightmove has no control over the content. This property advertisement does not constitute property particulars. The information is provided and maintained by Ashington Page, Beaconsfield. Please contact the selling agent or developer directly to obtain any information which may be available under the terms of The Energy Performance of Buildings (Certificates and Inspections) (England and Wales) Regulations 2007 or the Home Report if in relation to a residential property in Scotland.
*This is the average speed from the provider with the fastest broadband package available at this postcode. The average speed displayed is based on the download speeds of at least 50% of customers at peak time (8pm to 10pm). Fibre/cable services at the postcode are subject to availability and may differ between properties within a postcode. Speeds can be affected by a range of technical and environmental factors. The speed at the property may be lower than that listed above. You can check the estimated speed and confirm availability to a property prior to purchasing on the broadband provider's website. Providers may increase charges. The information is provided and maintained by Decision Technologies Limited. **This is indicative only and based on a 2-person household with multiple devices and simultaneous usage. Broadband performance is affected by multiple factors including number of occupants and devices, simultaneous usage, router range etc. For more information speak to your broadband provider.
Map data ©OpenStreetMap contributors.








