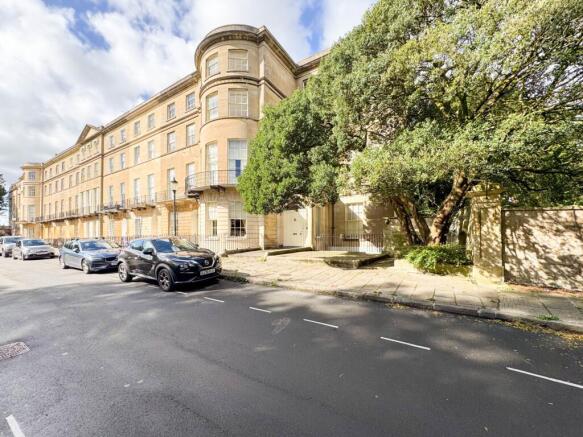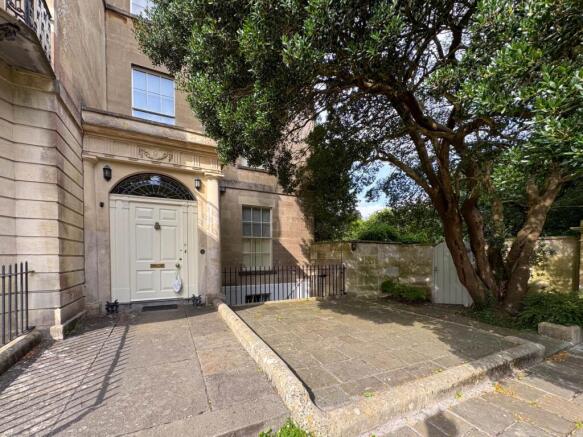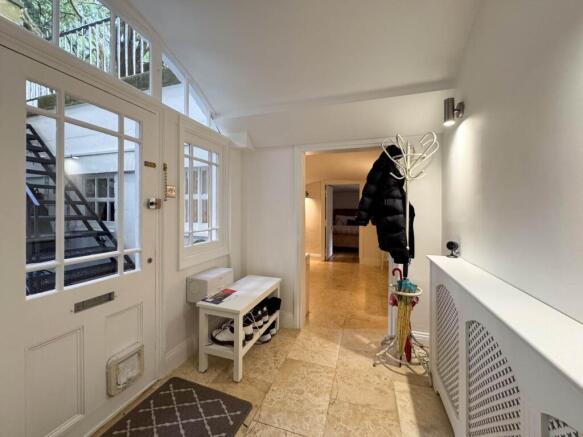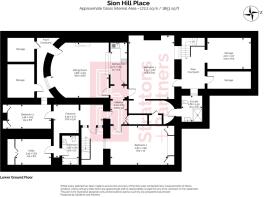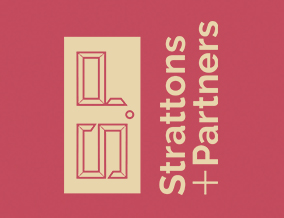
Sion Hill Place, Bath

- PROPERTY TYPE
Apartment
- BEDROOMS
3
- BATHROOMS
2
- SIZE
1,853 sq ft
172 sq m
Key features
- Elegant Grade I Listed garden apartment
- Tastefully decorated with retained period detail
- Curved bayed sitting room with herringbone parquet flooring
- High specification kitchen with breakfast bar aperture to sitting room
- Main bedroom with walk through storage hall to en-suite shower room
- Three double bedrooms
- High quality bathroom and utility room off the entrance
- Courtyard gardens front and rear with storage vaults to both
- No onward chain
Description
A private entrance takes you to a spacious and elegant entrance with travertine floor tiles. From here, a hallway with stunning herringbone parquet flooring leads to an impressive sitting room with access to the front courtyard garden from the original door and sash window to the curved front bay. The herringbone parquet flooring seamlessly continues into this room with a period fireplace as its focal point. The kitchen and sitting room offer open plan kitchen living with an aperture above a pale white composite breakfast bar connecting the two rooms with a separate utility room accessed from the entrance away from the social living space.
All three bedrooms are doubles and the main bedroom enjoys access to the rear courtyard garden with a walk through hallway with built in storage to a fully tiled en-suite shower room. A fully tiled bathroom off the entrance completes the internal accommodation.
The front courtyard garden off the sitting room is a pleasant place for morning coffee or a late day refreshment. The rear courtyard garden off the main bedroom is slightly larger than the front courtyard garden with enough space to sit and relax and a tree lined green space to the front of Sion Hill Place provides a pleasant outlook for the residents.
The property also benefits from residents parking and sits within the Residents Parking Zone (RPZ) 23.
Sion Hill Place is discretely located off Sion Road offering a peaceful and scenic outlook to the front overlooking a residents green space. Renowned for its impressive Georgian architecture and elevated vistas, the location is one of Bath`s best. Sion Hill leads to Cavendish Road offering a pleasant downhill walk past the Bath approach golf course into the city. There is residents` parking to the front. From here the motorway is an easy commute, the train station to London is within 1.5 miles and there is a choice of highly regarded local schools.
NB The following will need to be checked by your solicitor.
Tenure: Leasehold
Length of lease: 999 year lease from 1987
Management Company: 9 Sion Hill Place (Bath) Management Company LTD
Service charge: One fifth of the cost of the buildings insurance paid annually (one fifth based on the size of the apartment)
AGENTS NOTE: The freeholder informed us that significant work to the roof was undertaken approximately 10 years ago.
Entrance - 17'8" (5.38m) Max x 15'8" (4.78m) Max
Partially glazed wooden front door with arched transom window above and fixed glazing to side. Travertine floor tiles. Two radiators with shelved covers. Wall light points. Floor mounted Worcester gas boiler. Door to hallway.
Hallway - 13'6" (4.11m) x 5'4" (1.63m)
Herringbone parquet floor. Column radiator. Original arched corbels. Storage cupboard. Downlights.
Sitting Room - 18'8" (5.69m) x 18'6" (5.64m)
Curved bay with sash window and working original window shutters to front courtyard garden. Partially glazed wooden door with glazing bars and working original shutters to front courtyard garden. Herringbone parquet floor. Period fireplace with honed black granite hearth and surround with wooden mantel. Ceiling cornice, dado rails and ceiling rose. Column radiator. Breakfast bar seating area with pale white composite worktop and aperture to kitchen. Wall light points.
Kitchen - 14'0" (4.27m) x 5'5" (1.65m)
Tiled floor. Pale white composite breakfast bar with aperture to sitting room. Pale white composite worktops with moulded inset sink and drainer and glass splashbacks. Gas hob with cooker hood above. Electric oven. Integrated fridge. Integrated freezer. Integrated dishwasher. Integrated eye level microwave oven. White gloss wall cupboards. Off white gloss undercounter cupboards. Electric consumer unit.
Utility Room - 11'4" (3.45m) x 8'8" (2.64m)
Travertine floor tiles. Laminate worktop with sink and drainer. Plumbing for washing machine and space for condenser dryer. Alcove cupboards. Radiator. Wall light points.
Bedroom 1 - 21'6" (6.55m) x 11'11" (3.63m)
Sash window to rear with original working shutters. Partially glazed wooden door with glazing bars, transom window above and original working shutters to rear courtyard garden. Engineered oak flooring. Walk through storage hall to en-suite shower room with built in wardrobe and shelving. Coved ceiling. Dado rails. Radiator with shelved cover.
En-Suite Shower Room - 8'9" (2.67m) x 6'6" (1.98m)
Sash window to rear. Tiled floor. Tiled walls. Walk in shower with fixed glass wall. Wall mounted hand basin unit with drawers under and wall mounted mirror above. LLWC. Heated towel rail. Extractor fan. Downlights.
Bedroom 2 - 18'4" (5.59m) x 13'0" (3.96m)
Sash window to front with original working shutters. Alcove storage cupboards / wardrobe. Radiator with shelved cover.
Bedroom 3 - 11'4" (3.45m) x 8'8" (2.64m)
Sash side window to front courtyard garden. Engineered oak flooring. Alcove cupboards. Radiator. Wall light points. Radiator.
Bathroom - 9'9" (2.97m) x 5'3" (1.6m)
Original window to front. Travertine wall and floor tiles. Tiled bath with mixer spray shower attachment. Wall mounted hand basin with mirror and wall light above. LLWC. Heated towel rail.
Front Courtyard Garden - 20'6" (6.25m) x 10'0" (3.05m) Max
Sunken front courtyard with walls to front and side. Gravelled with intermittent garden paving. Outside light point. Access to two storage vaults suitable for garden furniture, bicycles, etc.
Rear Courtyard Garden - 20'0" (6.1m) Approx x 12'0" (3.66m) Approx
Flagstone paving with artificial lawn. Access to two storage vaults. Steps and railings to rear with covered understair storage.
what3words /// slices.icons.indoor
Notice
Please note we have not tested any apparatus, fixtures, fittings, or services. Interested parties must undertake their own investigation into the working order of these items. All measurements are approximate and photographs provided for guidance only.
Brochures
Web Details- COUNCIL TAXA payment made to your local authority in order to pay for local services like schools, libraries, and refuse collection. The amount you pay depends on the value of the property.Read more about council Tax in our glossary page.
- Band: F
- PARKINGDetails of how and where vehicles can be parked, and any associated costs.Read more about parking in our glossary page.
- Yes
- GARDENA property has access to an outdoor space, which could be private or shared.
- Private garden
- ACCESSIBILITYHow a property has been adapted to meet the needs of vulnerable or disabled individuals.Read more about accessibility in our glossary page.
- Ask agent
Sion Hill Place, Bath
Add an important place to see how long it'd take to get there from our property listings.
__mins driving to your place
Explore area BETA
Bath
Get to know this area with AI-generated guides about local green spaces, transport links, restaurants and more.
Get an instant, personalised result:
- Show sellers you’re serious
- Secure viewings faster with agents
- No impact on your credit score
Your mortgage
Notes
Staying secure when looking for property
Ensure you're up to date with our latest advice on how to avoid fraud or scams when looking for property online.
Visit our security centre to find out moreDisclaimer - Property reference 1214_STPL. The information displayed about this property comprises a property advertisement. Rightmove.co.uk makes no warranty as to the accuracy or completeness of the advertisement or any linked or associated information, and Rightmove has no control over the content. This property advertisement does not constitute property particulars. The information is provided and maintained by Strattons and Partners, Bath. Please contact the selling agent or developer directly to obtain any information which may be available under the terms of The Energy Performance of Buildings (Certificates and Inspections) (England and Wales) Regulations 2007 or the Home Report if in relation to a residential property in Scotland.
*This is the average speed from the provider with the fastest broadband package available at this postcode. The average speed displayed is based on the download speeds of at least 50% of customers at peak time (8pm to 10pm). Fibre/cable services at the postcode are subject to availability and may differ between properties within a postcode. Speeds can be affected by a range of technical and environmental factors. The speed at the property may be lower than that listed above. You can check the estimated speed and confirm availability to a property prior to purchasing on the broadband provider's website. Providers may increase charges. The information is provided and maintained by Decision Technologies Limited. **This is indicative only and based on a 2-person household with multiple devices and simultaneous usage. Broadband performance is affected by multiple factors including number of occupants and devices, simultaneous usage, router range etc. For more information speak to your broadband provider.
Map data ©OpenStreetMap contributors.
