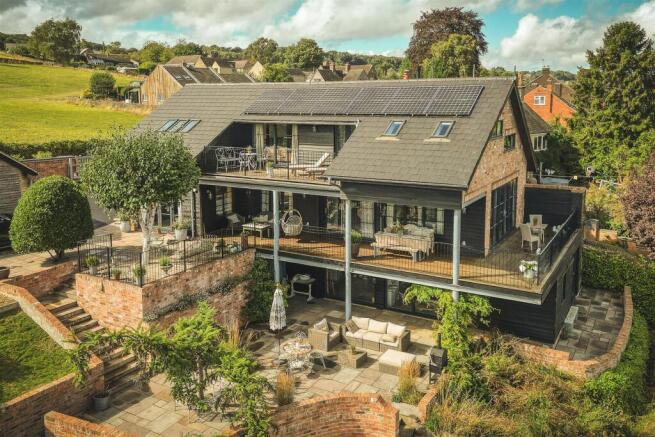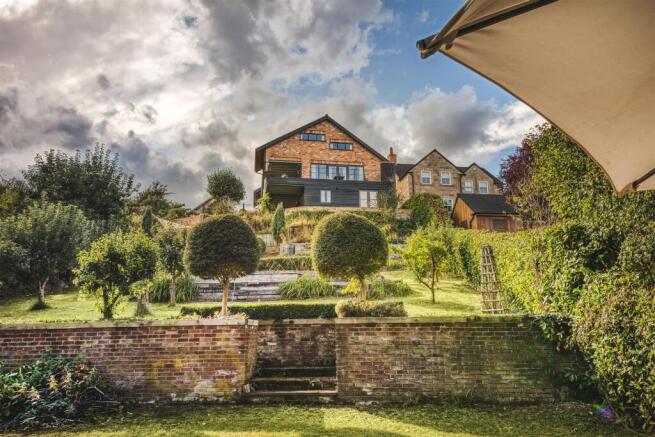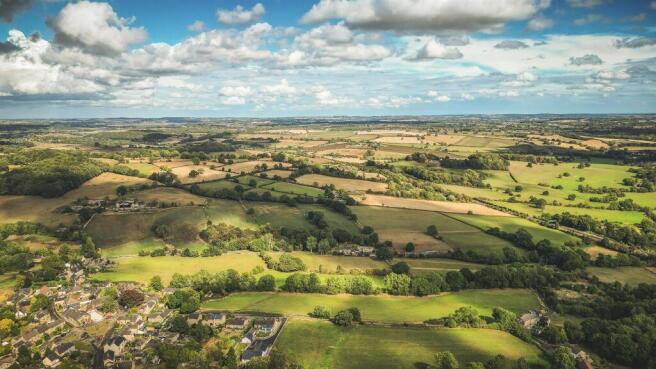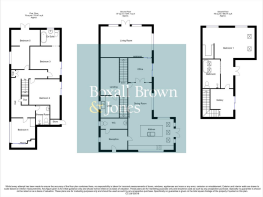Top Hagg Lane, Fritchley, Belper

- PROPERTY TYPE
Detached
- BEDROOMS
5
- BATHROOMS
3
- SIZE
Ask agent
- TENUREDescribes how you own a property. There are different types of tenure - freehold, leasehold, and commonhold.Read more about tenure in our glossary page.
Freehold
Description
The beautifully presented contemporary home offers generously proportioned open plan living with two full length sun terraces bringing the outside in. The naturally light and spacious accommodation comprises an entrance hallway with guest WC. An impressive open plan De Vol kitchen with Smeg integrated appliances and dual height ceiling with gallery, open into a dining hallway with multifuel stove and sitting room all having French doors opening on to the larch sun terrace and enjoying far reaching countryside views. There is a rear lobby with a useful utility room and stairs off.
To the first floor there with a relaxing lounge currently used as a music room having a gallery over the kitchen area and double doors open onto the balcony. The principal bedroom suite has a luxury en-suite bathroom, walk-in wardrobe, dressing area and French doors open onto the upper veranda, perfect for relaxing and enjoying the stunning views.
To the lower ground floor there is a luxury shower room, four generous double bedrooms, one with en-suite and three of the rooms having access to the lower terrace.
There is gas central heating and a combination of under floor heating fired by a boiler, quality UPVC double glazed black framed windows, French doors and sliding patio doors with a traditional accoya hardwood entrance door to the front. There is a security alarm system with CCTV and solar panels, which supply electricity and ensure the property is energy efficient.
Externally the property is approached via electronic gates onto the tarmac driveway, providing ample off road parking with hard standing and a double detached garage. The property has a larch wood sun terrace, which wraps around the ground floor accommodation providing a sunny entertaining space. Steps lead to a lower terrace, which offers access from the bedrooms, perfect for relaxing. The generous garden is tiered, being mainly laid to lawn with various seating areas, built into the levels and a barbeque area.
Situated in an idyllic location, benefitting from an elevated position adjacent to open countryside with far reaching countryside views. Fritchley is a sought after village with primary school, village pub, being close to Crich with many excellent local amenities and within walking distance of Ambergate railway station. Having easy access to Derby and Nottingham via major road links ie A610, A38 and M1, whilst the A6 provides the gateway to the stunning Peak District.
Accommodation - An oak framed open storm porch with a half glazed accoya hardwood entrance door allowing access.
Entrance Hallway - A welcoming space with handmade quarry tiled flooring with under floor heating, feature exposed brick wall, a range of coat hanging and black UPVC crittal style windows.
Guest Wc - Having patterned tiled flooring with under floor heating, low flush WC and a bespoke sandstone wash hand basin with polished copper piping and taps, matching splash back tiling, automatic lighting and an extractor fan.
Kitchen - 6.17m x 3.99m (20'3 x 13'1 ) - Comprehensively appointed with a range of classic English shaker style deVol units painted in lead grey colour. There are base cupboards, drawers, open shelving, larder unit, glazed display cabinets and a generous central island with Carrara marble work surface extending into a breakfast bar and incorporating a double Belfast sink with antique brass mixer taps and pendant lighting. Integrated appliances include a Smeg range cooker with three electric ovens, warming oven and an eight ring gas hob with extractor hood, dishwasher, space for a fridge freezer and a recycling unit. There is polished concrete flooring with under floor heating, double height ceiling with gallery above and a high level window, which floods the room with natural light, UPVC black framed double glazed windows to the front and double doors to the side with full height windows provide access to the sun terrace. Having a multifuel cast iron stove with a flagstone hearth and chimney. Open into :
Dining Hallway - 3.94m x 3.48m (12'11 x 11'5 ) - Having matching concrete flooring with under floor heating, painted beams to the ceiling, UPVC black framed window to the side enjoying views and fitted with a window seat.
Study - 3.94m x 2.74m (12'11 x 9') - Black crittal style UPVC sliding doors allow access to the sun terrace, decorative half panelling, ceiling rose and a UPVC double glazed window enjoys the open views.
Sitting Room - 6.17m x 3.96m (20'3 x 13') - Reclaimed double doors are fitted in a sliding barn style opening. The room has vintage styling with feature exposed brick wall and reclaimed timber flooring. A flagstone hearth has an Aga log burning stove with chimney feature and an ornate period mantel shelf, twin column radiators, dual aspect floor to ceiling UPVC black framed windows provide far reaching views and French doors open onto the terrace.
Rear Hallway - Having Coir mat flooring, decorative balustrade, built-in understairs cupboard providing shelving, high level window to the side and stairs lead off to the lower ground floor and first floor principal bedroom suite.
Utility Room - 2.67m x 1.47m (8'9 x 4'10) - Fitted with grey base cupboards with wood block work surface incorporating a porcelain double Butlers sink with mixer taps, UPVC double glazed window to the side, plumbing for a washing machine, space for a tumble dryer, decorative tongue and groove panelling, solid oak flooring, inset spot lighting and a radiator. The wall mounted boiler serves the domestic hot water and central heating system.
To The First Floor - A painted stair case climbs to :
Lounge - 3.94m x 3.48m (12'11 x 11'5 ) - Currently used as a music room with an open gallery from the kitchen below with painted balustrade, polished floorboards, decorative panelling and a UPVC double glazed sliding patio door opens onto the upper balcony.
Principal Bedroom Suite - 6.22m x 7.39m (20'5 x 24'3 ) - A generous light and bright space having dual aspect UPVC windows enjoying panoramic views in all directions with black framed UPVC French doors opening onto the upper balcony. There is solid reclaimed wooden flooring, decorative panelling, wall lights, twin radiators and a large walk-in wardrobe (8'3 x 5') with automatic lighting and reclaimed concertina doors open into the luxury ensuite.
Ensuite - 3.45m x 2.39m (11'4 x 7'10) - Appointed with a four piece suite comprising a freestanding rolled top bath, double shower enclosure with thermostatic rainfall shower, low flush WC and a vintage wooden wash stand with a wash hand basin. There is complementary tiling, two skylight windows, patterned tiled flooring and decorative panelling.
Lower Ground Floor - Stairs lead from the rear hallway to :
Lower Lobby - There is coir flooring, an in-built linen store, radiator and UPVC window to the side. Doors open to four good sized bedrooms.
Bedroom Two - 3.94m x 3.66m'1.52m max measurements (12'11 x 12' - Having solid oak flooring, radiator, a built-in work station with shelving, in-built cupboards and cabinets provide excellent storage and a black frame crittall style sliding patio door opens to the side onto the lower balcony.
Ensuite - 2.36m x 1.96m (7'9 x 6'5 ) - Appointed with a rolled top bath with mixer shower taps, wash hand basin on a vintage washstand with Carrara marble top and a low flush WC, UPVC double glazed window and washed oak effect flooring.
Bedroom Three - 5.69m x 3.81m max measurements (18'8 x 12'6 max me - A generous 'L' shaped double room with polished oak effect flooring, radiator, exposed brick feature wall, a range of shelving and an in-built cupboard providing storage.
Bedroom Four - 5.16m x 3.45m max measurements (16'11 x 11'4 max - An 'L' shaped room with black framed UPVC double glazed French doors opening onto the lower veranda to the rear enjoying views over Fritchley and its countryside.
Bedroom Five - 3.48m x 2.57m (11'5 x 8'5 ) - Having a range of built-in wardrobes with hanging shelving and cupboards, oak effect flooring, radiator and a UPVC double glazed window to the side.
Luxury Shower Room - 2.46m x 1.68m (8'1 x 5'6 ) - Beautifully appointed with a three piece suite comprising a double walk-in shower enclosure, low flush WC and a vintage wash basin with wall mounted period taps. Carrara marble effect tiling with real marble border, heated towel radiator, extractor fan, automatic inset spot lighting and stylish patterned tiled flooring.
Outside - On approaching the property there is a pedestrian gate and electronic sliding gates allow vehicle access to a tarmac driveway, which provides ample car parking and leads to a detached double garage. There is further cobbled hard standing space and a flagstone path leads to the oak framed storm porch.
Garage - 6.78m x 6.17m (22'3 x 20'3 ) - Having light, power and two timber double doors.
To The Rear - The generous outdoor space is tiered with steps leading to various sheltered seating areas. The property has two large sun terraces enjoying a southerly aspect and far reaching views, which wrap around the property, creating a perfect entertaining space with outdoor dining area and a quiet relaxation spot.
Garden - The tiered garden is mainly laid to lawn with established hedging, mature trees and high degree of privacy. There are discrete sheltered seating areas built-into the hillside enjoying the natural light from the southerly aspect and open views. A barbeque area is perfect for alfresco dining and enjoying an outdoor lifestyle.
Brochures
Top Hagg Lane, Fritchley, BelperBrochure- COUNCIL TAXA payment made to your local authority in order to pay for local services like schools, libraries, and refuse collection. The amount you pay depends on the value of the property.Read more about council Tax in our glossary page.
- Band: G
- PARKINGDetails of how and where vehicles can be parked, and any associated costs.Read more about parking in our glossary page.
- Yes
- GARDENA property has access to an outdoor space, which could be private or shared.
- Yes
- ACCESSIBILITYHow a property has been adapted to meet the needs of vulnerable or disabled individuals.Read more about accessibility in our glossary page.
- Ask agent
Top Hagg Lane, Fritchley, Belper
Add an important place to see how long it'd take to get there from our property listings.
__mins driving to your place
Get an instant, personalised result:
- Show sellers you’re serious
- Secure viewings faster with agents
- No impact on your credit score
Your mortgage
Notes
Staying secure when looking for property
Ensure you're up to date with our latest advice on how to avoid fraud or scams when looking for property online.
Visit our security centre to find out moreDisclaimer - Property reference 34177011. The information displayed about this property comprises a property advertisement. Rightmove.co.uk makes no warranty as to the accuracy or completeness of the advertisement or any linked or associated information, and Rightmove has no control over the content. This property advertisement does not constitute property particulars. The information is provided and maintained by Boxall Brown & Jones, Belper. Please contact the selling agent or developer directly to obtain any information which may be available under the terms of The Energy Performance of Buildings (Certificates and Inspections) (England and Wales) Regulations 2007 or the Home Report if in relation to a residential property in Scotland.
*This is the average speed from the provider with the fastest broadband package available at this postcode. The average speed displayed is based on the download speeds of at least 50% of customers at peak time (8pm to 10pm). Fibre/cable services at the postcode are subject to availability and may differ between properties within a postcode. Speeds can be affected by a range of technical and environmental factors. The speed at the property may be lower than that listed above. You can check the estimated speed and confirm availability to a property prior to purchasing on the broadband provider's website. Providers may increase charges. The information is provided and maintained by Decision Technologies Limited. **This is indicative only and based on a 2-person household with multiple devices and simultaneous usage. Broadband performance is affected by multiple factors including number of occupants and devices, simultaneous usage, router range etc. For more information speak to your broadband provider.
Map data ©OpenStreetMap contributors.







