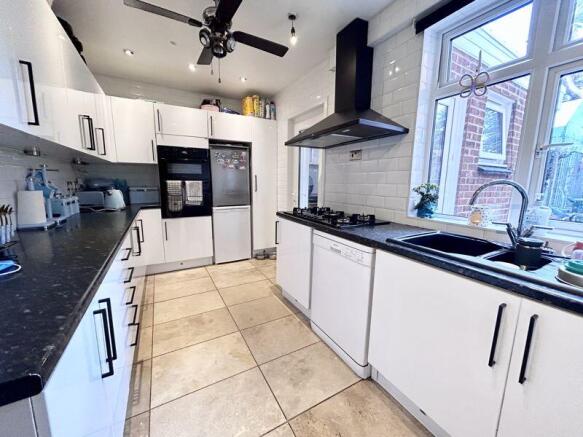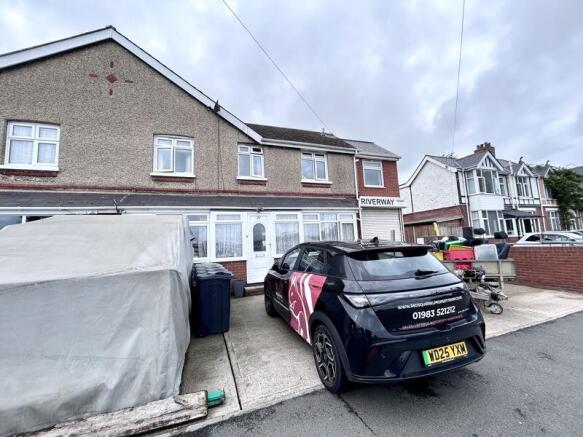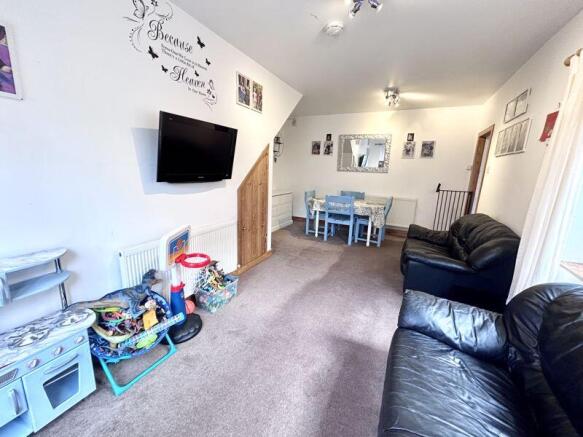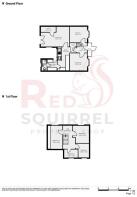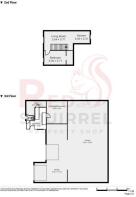Parkhurst Road, Newport

- PROPERTY TYPE
House
- BEDROOMS
4
- BATHROOMS
2
- SIZE
Ask agent
- TENUREDescribes how you own a property. There are different types of tenure - freehold, leasehold, and commonhold.Read more about tenure in our glossary page.
Freehold
Key features
- SPACIOUS 4 BEDROOM TERRACED HOUSE
- SELF-CONTAINED ONE BEDROOM APARTMENT
- EXTENSIVE GARAGE SPACE
- DEDICATED OFFICE SPACE
- GAS CENTRAL HEATING & DOUBLE GLAZING
- PERFECT INVESTMENT OPPORTUNITY
- DRIVEWAY FOR SEVERAL VEHICLES
Description
The main residence is a spacious four-bedroom Semi-detached house, complemented by a self-contained one bedroom apartment, ideal for extended family, rental income, or guest accommodation.
Inside the four bedroom house, you'll find a living/dining room, modern kitchen, utility room, downstairs shower room, an additional dining room, four double bedrooms and a family bathroom.
Externally, the property benefits from a patio and garden with direct access to the garage and office space.
The one-bedroom apartment features an open-plan living room/kitchen, double bedroom, and shower room.
A real highlight of this property is the substantial garage, offering capacity for up to six vehicles, a fantastic space for car enthusiasts, a workshop, hobby area, or additional storage. In addition, there is a separate office/workspace complete with its own kitchen and toilet, making it ideal for anyone running a business from home.
Other features include ample parking to the front and rear, gas central heating, double glazing, and power and lighting to the garage.
This is a truly versatile home that must be viewed to be fully appreciated.
4 Bedroom House
Entrance Porch
Entrance hall
Dining Room
11' 1'' x 11' 3'' (3.39m x 3.44m)
Carpet flooring. Double glazed bay window to front aspect. Double glazed window.
Kitchen
12' 5'' x 15' 3'' (3.79m x 4.64m)
Tiled flooring. Modern-fitted kitchen with sink drainer, gas hob and double oven. Double glazed window to the rear aspect.
Utility room
Laminate flooring. Fitted-cabinets and plumbing for washing machine and dryer. Double glazed window to side aspect.
Shower room
3' 3'' x 7' 2'' (1m x 2.18m)
Laminate flooring. Cubicle shower, sink & WC. Boiler.
Bedroom 4
11' 2'' x 0' 0'' (3.40m x 0m)
Carpet flooring. Double glazed window to front aspect. Radiator.
Living Room
18' 7'' x 12' 11'' (5.66m x 3.94m)
Carpet flooring. Understairs storage. Double glazed French doors to rear aspect leading to the garden. Radiator.
Landing
Bedroom 1
11' 4'' x 10' 7'' (3.45m x 3.22m)
Carpet flooring. Double glazed window to front aspect. Radiator.
Bedroom 2
15' 2'' x 9' 6'' (4.62m x 2.90m)
Carpet flooring. Fitted-wardrobe. Double glazed window to front aspect. Radiator.
Bedroom 3
9' 1'' x 8' 8'' (2.76m x 2.65m)
Carpet flooring. Double glazed window to rear aspect. Radiator.
Family Bathroom
5' 4'' x 8' 2'' (1.62m x 2.50m)
Laminate flooring. Fitted-bath, sink basin & WC. Double glazed frosted window to rear aspect. Heated towel rail.
One bedroom apartment
Kitchen
10' 6'' x 7' 7'' (3.20m x 2.30m)
Wood-effect laminate flooring. Modern-fitted kitchen with sink drainer, electric hob and double oven. Double glazed window to front aspect.
Living Room
18' 6'' x 12' 2'' (5.64m x 3.71m)
Carpet flooring. Double glazed window to rear aspect.
Bedroom
14' 0'' x 8' 11'' (4.26m x 2.71m)
Carpet flooring. Double glazed window to rear aspect. Radiator.
Shower Room
8' 10'' x 4' 2'' (2.70m x 1.26m)
Wet room shower, sink & WC.
Garage
46' 8'' x 37' 2'' (14.23m x 11.34m)
Power & Lighting.
Office
12' 8'' x 13' 10'' (3.85m x 4.22m)
Fitted-kitchen with sink drainer, power & Lighting.
Snug
13' 1'' x 15' 9'' (4m x 4.81m)
Workspace
12' 8'' x 9' 11'' (3.86m x 3.02m)
Toilet
Brochures
Property BrochureFull Details- COUNCIL TAXA payment made to your local authority in order to pay for local services like schools, libraries, and refuse collection. The amount you pay depends on the value of the property.Read more about council Tax in our glossary page.
- Band: C
- PARKINGDetails of how and where vehicles can be parked, and any associated costs.Read more about parking in our glossary page.
- Yes
- GARDENA property has access to an outdoor space, which could be private or shared.
- Yes
- ACCESSIBILITYHow a property has been adapted to meet the needs of vulnerable or disabled individuals.Read more about accessibility in our glossary page.
- Ask agent
Parkhurst Road, Newport
Add an important place to see how long it'd take to get there from our property listings.
__mins driving to your place
Explore area BETA
Newport
Get to know this area with AI-generated guides about local green spaces, transport links, restaurants and more.
Get an instant, personalised result:
- Show sellers you’re serious
- Secure viewings faster with agents
- No impact on your credit score
Your mortgage
Notes
Staying secure when looking for property
Ensure you're up to date with our latest advice on how to avoid fraud or scams when looking for property online.
Visit our security centre to find out moreDisclaimer - Property reference 12286047. The information displayed about this property comprises a property advertisement. Rightmove.co.uk makes no warranty as to the accuracy or completeness of the advertisement or any linked or associated information, and Rightmove has no control over the content. This property advertisement does not constitute property particulars. The information is provided and maintained by Red Squirrel Property Shop, Newport. Please contact the selling agent or developer directly to obtain any information which may be available under the terms of The Energy Performance of Buildings (Certificates and Inspections) (England and Wales) Regulations 2007 or the Home Report if in relation to a residential property in Scotland.
*This is the average speed from the provider with the fastest broadband package available at this postcode. The average speed displayed is based on the download speeds of at least 50% of customers at peak time (8pm to 10pm). Fibre/cable services at the postcode are subject to availability and may differ between properties within a postcode. Speeds can be affected by a range of technical and environmental factors. The speed at the property may be lower than that listed above. You can check the estimated speed and confirm availability to a property prior to purchasing on the broadband provider's website. Providers may increase charges. The information is provided and maintained by Decision Technologies Limited. **This is indicative only and based on a 2-person household with multiple devices and simultaneous usage. Broadband performance is affected by multiple factors including number of occupants and devices, simultaneous usage, router range etc. For more information speak to your broadband provider.
Map data ©OpenStreetMap contributors.
