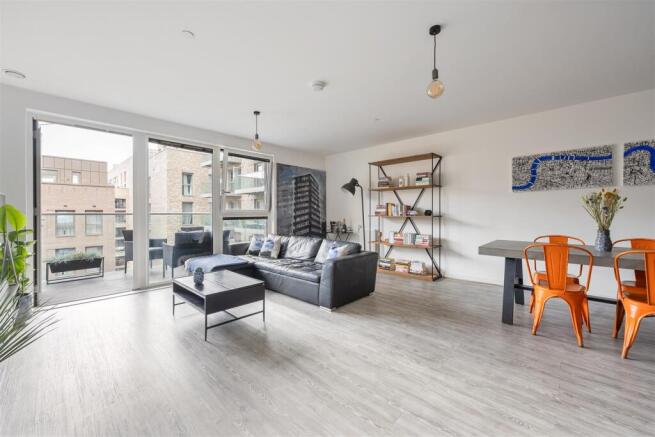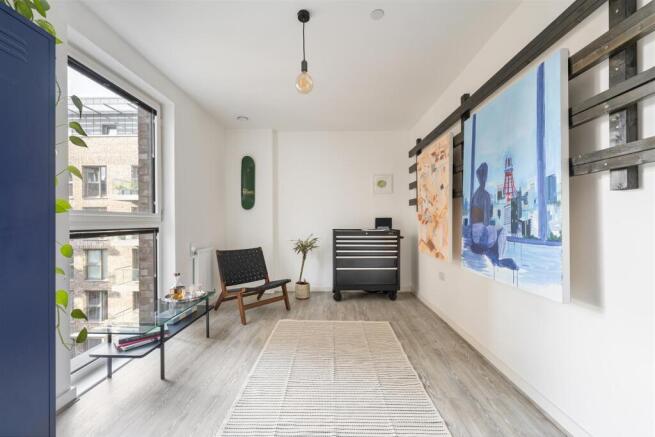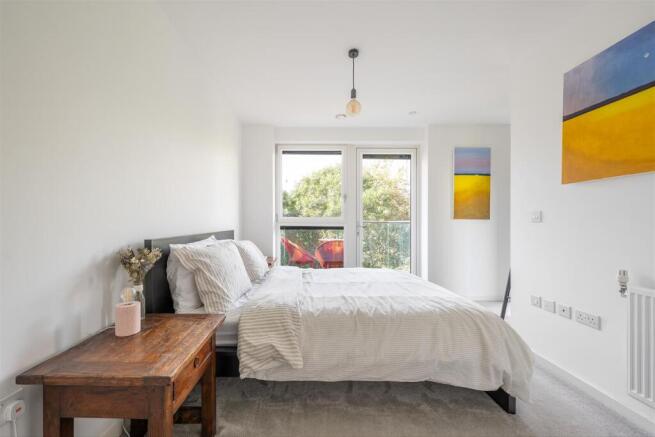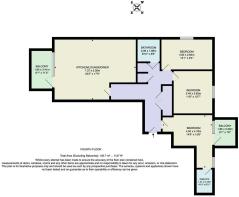
Ironworks Way, Upton Park

- PROPERTY TYPE
Apartment
- BEDROOMS
3
- BATHROOMS
2
- SIZE
1,137 sq ft
106 sq m
Key features
- Three Bedrooms
- Two Balconies
- Ensuite to Master Bedroom
- Fourth Floor
- Communal Gardens
- Gym
- Roof Terrace
- Concierge
Description
In terms of location, you’re just a six minute stroll from Upton Park station, while Forest Gate lies only 1.3 miles further, where the Elizabeth line will whisk you into the West End at remarkable speed.
IF YOU LIVED HERE…
As you enter the flat, the spacious hallway extends to an exceptionally large open-plan kitchen and living area. The smart flooring running the length of the room enhances the sense of scale. There is more than ample room to balance every aspect of life, including family, home working and entertaining. When hosting, you’ll enjoy the sleek kitchen, complete with integrated appliances, streamlined units and smart worktops. The first of two balconies extends from this space, drawing in natural light and creating a bright, airy atmosphere. It is also an ideal spot for enjoying a coffee in the morning sun.
The three bedrooms continue the immaculate finish, with smart flooring and neutral decor. The master bedroom benefits from its own en-suite and a second balcony that allows you to catch the sun on the other side of the home as the day progresses. The hallway connects to the main family bathroom, finished with the same contemporary style as the en-suite. You will find plenty of storage space in the unusually large built-in cupboard off the hallway, where you can easily tuck away your jackets, shoes, sporting equipment and whatever else needs storing.
The entire apartment block has been designed with modern living in mind, so you’ll quickly come to appreciate luxuries such as the concierge service and on-site gym. In the summer, the communal gardens and roof terrace offer additional outdoor spaces to enjoy. The apartment also benefits from improved energy efficiency, so you’ll rarely use the heating – even in the winter months.
Beyond, you have some truly hidden gems on your doorstep. For a sociable pint or Sunday roast, the Boleyn Tavern – a gloriously traditional boozer with eye-catching monochrome floors and a huge horseshoe-shaped bar – is just around the corner.
You’ve also got a surprising amount of open space nearby - you’re just 0.7 miles from Central Park, while the sprawling Wanstead Flats, the iconic Docklands area and Victoria Park are easily reachable, too. You are touching distance to the City.
WHAT ELSE?
Upton Park is served by the District and Hammersmith & City lines and Liverpool Street Station is a 21-minute ride away, making commutes simple and efficient. Travel two stops west to West Ham for access to the Jubilee line and the DLR or two stops east to Barking for train services to the Essex seaside.
Kitchen / Lounge / Diner - 7.37 x 5.30m (24'2" x 17'4") -
Balcony - 1.85 x 3.41m (6'0" x 11'2") -
Bathroom - 2.09 x 1.98m (6'10" x 6'5") -
Bedroom - 4.60 x 2.84m (15'1" x 9'3") -
Bedroom - 3.49 x 3.83m (11'5" x 12'6") -
Bedroom - 4.50 x 4.78m (14'9" x 15'8") -
Ensuite - 1.47 x 2.10m (4'9" x 6'10") -
Balcony - 1.85 x 2.30m (6'0" x 7'6") -
A WORD FROM THE OWNERS...
"We’ve loved our six years in this flat. Its generous size has made it perfect for dinner parties with friends, and we’ve enjoyed the flexibility of transforming the spare bedrooms into a home office and an art studio, which has really enhanced our day-to-day living. There’s also a wonderful sense of community in the building and across the development. As keen runners, we’ve valued being so close to Central Park and West Ham Park, with Victoria Park, Wanstead Flats and the Olympic Park just a little further afield. A loop around Central Park followed by coffee and cake at the café quickly became one of our favourite weekend traditions.
The neighbourhood is full of hidden gems: authentic Indian restaurants, the beautifully restored Boleyn Tavern just around the corner, and the convenience of Stratford’s shops and Wanstead’s green spaces only a short bus ride away. Shoreditch and the City are also easily reached by tube, making it an ideal location for both work and evenings out. We’re sad to be moving but we know that this flat will be a happy home for its next owners."
Brochures
Ironworks Way, Upton ParkProperty Material InformationAML InformationBrochure- COUNCIL TAXA payment made to your local authority in order to pay for local services like schools, libraries, and refuse collection. The amount you pay depends on the value of the property.Read more about council Tax in our glossary page.
- Band: C
- PARKINGDetails of how and where vehicles can be parked, and any associated costs.Read more about parking in our glossary page.
- Ask agent
- GARDENA property has access to an outdoor space, which could be private or shared.
- Ask agent
- ACCESSIBILITYHow a property has been adapted to meet the needs of vulnerable or disabled individuals.Read more about accessibility in our glossary page.
- Ask agent
Ironworks Way, Upton Park
Add an important place to see how long it'd take to get there from our property listings.
__mins driving to your place
Get an instant, personalised result:
- Show sellers you’re serious
- Secure viewings faster with agents
- No impact on your credit score


Your mortgage
Notes
Staying secure when looking for property
Ensure you're up to date with our latest advice on how to avoid fraud or scams when looking for property online.
Visit our security centre to find out moreDisclaimer - Property reference 34177359. The information displayed about this property comprises a property advertisement. Rightmove.co.uk makes no warranty as to the accuracy or completeness of the advertisement or any linked or associated information, and Rightmove has no control over the content. This property advertisement does not constitute property particulars. The information is provided and maintained by The Stow Brothers, Wanstead & Leytonstone. Please contact the selling agent or developer directly to obtain any information which may be available under the terms of The Energy Performance of Buildings (Certificates and Inspections) (England and Wales) Regulations 2007 or the Home Report if in relation to a residential property in Scotland.
*This is the average speed from the provider with the fastest broadband package available at this postcode. The average speed displayed is based on the download speeds of at least 50% of customers at peak time (8pm to 10pm). Fibre/cable services at the postcode are subject to availability and may differ between properties within a postcode. Speeds can be affected by a range of technical and environmental factors. The speed at the property may be lower than that listed above. You can check the estimated speed and confirm availability to a property prior to purchasing on the broadband provider's website. Providers may increase charges. The information is provided and maintained by Decision Technologies Limited. **This is indicative only and based on a 2-person household with multiple devices and simultaneous usage. Broadband performance is affected by multiple factors including number of occupants and devices, simultaneous usage, router range etc. For more information speak to your broadband provider.
Map data ©OpenStreetMap contributors.





