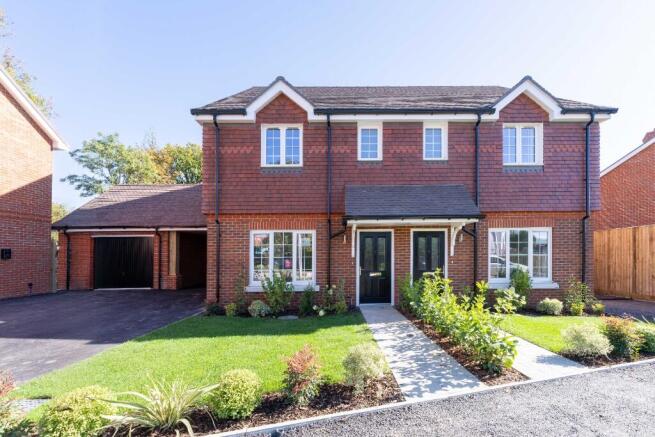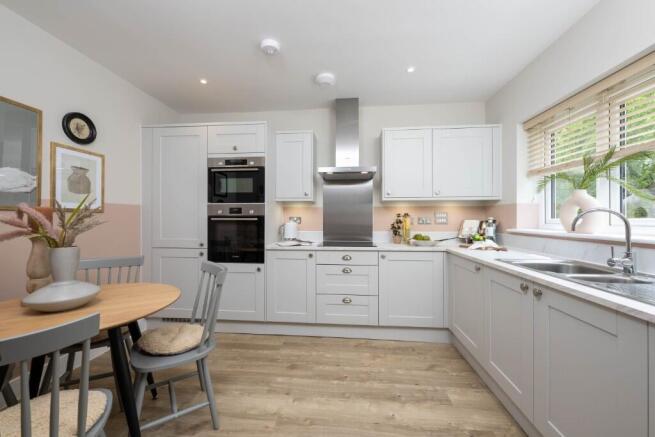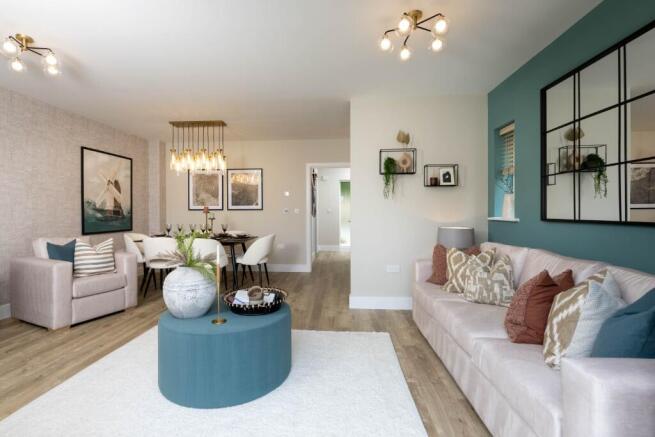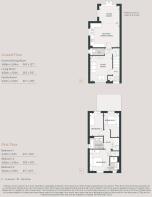London Road, Wokingham, RG40 1ST

- PROPERTY TYPE
Semi-Detached
- BEDROOMS
3
- BATHROOMS
2
- SIZE
957 sq ft
89 sq m
- TENUREDescribes how you own a property. There are different types of tenure - freehold, leasehold, and commonhold.Read more about tenure in our glossary page.
Freehold
Key features
- Underfloor heating to ground floor
- Shaker-style kitchen with Quartz worktop
- Integrated appliances
- Open-plan kitchen / dining room
- Amtico and carpet throughout
- Fitted wardrobes to bedroom 1
- En-suite to bedroom 1
- Turf to rear & landscaping to front
- EV charging
- 2 year Antler Homes warranty and 10 year structural warranty
Description
Beautifully designed with flexibility in mind, The Kiln is a bright and spacious home that perfectly complements modern family living. A light-filled living room sits to the front of the property, while the open-plan kitchen/dining area to the rear opens onto the garden through French doors - ideal for entertaining or relaxing.
At the heart of the home is a bespoke shaker-style kitchen, complete with Siemens integrated appliances and elegant Quartz worktops with matching upstands. Upstairs, three well-proportioned bedrooms include a main bedroom with integrated wardrobes and a private en-suite, while the remaining bedrooms are served by a stylish family bathroom.
Every detail has been carefully considered, with Amtico flooring to the ground floor, soft carpeting to the stairs and first floor, and a premium finish throughout. The Kiln also comes complete with a carport, additional parking space and landscaped garden, making this a home designed for comfort, convenience and style.
Wokingham is a sought-after market town popular among families with access to a variety of well performing schools, as well as its close proximity to further education colleges. With its rich history and heritage, charming centre and verdant surroundings, Wokingham offers a highly desirable quality of living. Wokingham's bustling centre, just minutes away, where elegant Georgian buildings take pride of place alongside contemporary restaurants and chic boutiques. The town offers an abundance of shop, restaurants, cafés, bars and leisure activities, which have recently undergone modernisation by a council regeneration project.
- This home is freehold tenure.
- Service charge - £520.51 per year.
- New build, so council tax band to be determined.
Antler Homes is a registered developer with the New Homes Quality Code. Please speak to a Sales Consultant for more information.
Whilst every effort has been made to ensure that the measurements and dimensions referred to on our website, property portals and in our brochures are an accurate reflection of the dimensions and measurements of the homes when built, the dimensions may vary from the measurements shown save that any such variation shall be no greater than +/- 50mm of the measurements referred to on our website, property portals and in our brochures. You are strongly advised, therefore, not to order any carpets, appliances or any other goods which depend on precise dimensions before carrying out an actual measurement within your reserved plot. Whilst every reasonable effort has been made to ensure that the information contained on our website, property portals and in our brochures is correct, it is designed specifically as a guide only and does not constitute or form any part of a contract of sale transfer or lease unless any point that you specifically want to rely on is confirmed in writing by Antler Homes and is referred to in the contract. Please ask a Sales Consultant for further details.
Room Dimensions
Ground Floor
- Kitchen / Dining Room - 15'4" x 12'7" (4.68m x 3.84m)
- Living Room - 13'4" x 11'6" (4.06m x 3.51m)
First Floor
- Bedroom 1 - 11'3" x 10'2" (3.42m x 3.11m)
- Bedroom 2 - 12'8" x 8'0" (3.85m x 2.43m)
- Bedroom 3 - 11'11" x 6'11" (3.64m x 2.10m)
- COUNCIL TAXA payment made to your local authority in order to pay for local services like schools, libraries, and refuse collection. The amount you pay depends on the value of the property.Read more about council Tax in our glossary page.
- Ask developer
- PARKINGDetails of how and where vehicles can be parked, and any associated costs.Read more about parking in our glossary page.
- Covered,Driveway,EV charging
- GARDENA property has access to an outdoor space, which could be private or shared.
- Front garden,Patio,Back garden
- ACCESSIBILITYHow a property has been adapted to meet the needs of vulnerable or disabled individuals.Read more about accessibility in our glossary page.
- Ask developer
London Road, Wokingham, RG40 1ST
Add an important place to see how long it'd take to get there from our property listings.
__mins driving to your place
Get an instant, personalised result:
- Show sellers you’re serious
- Secure viewings faster with agents
- No impact on your credit score
About Antler Homes
We do things differently at Antler Homes. After fifty years in business, our customers continue to be at the heart of everything we do. Every one of our customers and their journey is highly valued by us and that is what makes the Antler difference.
Your mortgage
Notes
Staying secure when looking for property
Ensure you're up to date with our latest advice on how to avoid fraud or scams when looking for property online.
Visit our security centre to find out moreDisclaimer - Property reference The-Kiln-Plot-5. The information displayed about this property comprises a property advertisement. Rightmove.co.uk makes no warranty as to the accuracy or completeness of the advertisement or any linked or associated information, and Rightmove has no control over the content. This property advertisement does not constitute property particulars. The information is provided and maintained by Antler Homes. Please contact the selling agent or developer directly to obtain any information which may be available under the terms of The Energy Performance of Buildings (Certificates and Inspections) (England and Wales) Regulations 2007 or the Home Report if in relation to a residential property in Scotland.
*This is the average speed from the provider with the fastest broadband package available at this postcode. The average speed displayed is based on the download speeds of at least 50% of customers at peak time (8pm to 10pm). Fibre/cable services at the postcode are subject to availability and may differ between properties within a postcode. Speeds can be affected by a range of technical and environmental factors. The speed at the property may be lower than that listed above. You can check the estimated speed and confirm availability to a property prior to purchasing on the broadband provider's website. Providers may increase charges. The information is provided and maintained by Decision Technologies Limited. **This is indicative only and based on a 2-person household with multiple devices and simultaneous usage. Broadband performance is affected by multiple factors including number of occupants and devices, simultaneous usage, router range etc. For more information speak to your broadband provider.
Map data ©OpenStreetMap contributors.




