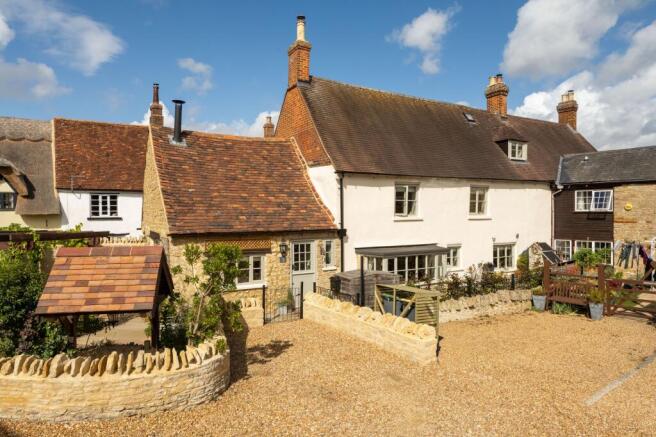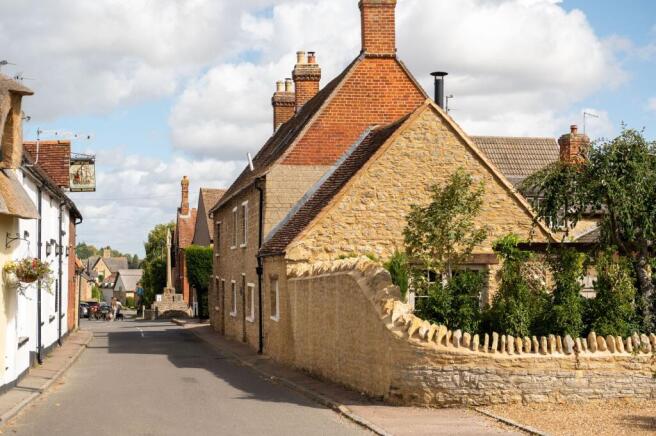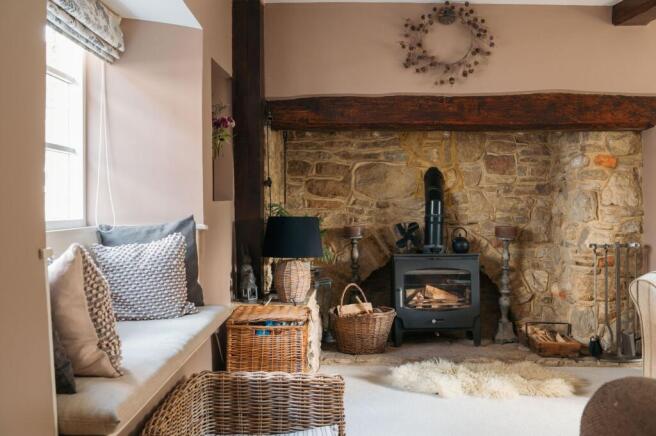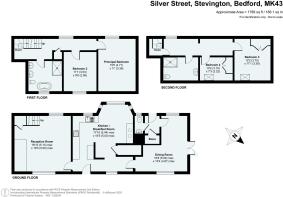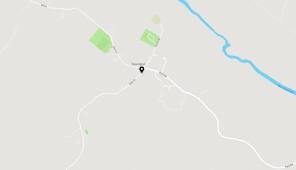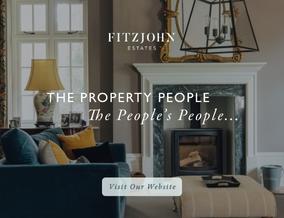
4 bedroom semi-detached house for sale
Silver Street, Stevington, MK43

- PROPERTY TYPE
Semi-Detached
- BEDROOMS
4
- BATHROOMS
2
- SIZE
1,789 sq ft
166 sq m
- TENUREDescribes how you own a property. There are different types of tenure - freehold, leasehold, and commonhold.Read more about tenure in our glossary page.
Freehold
Key features
- Grade II listed four-bedroom stone cottage in Stevington’s conservation area
- Former village bakery dating back to the 18th century, restored and refurbished
- Farmhouse-style kitchen with electric Aga, butler sink and bespoke cabinetry
- Elegant sitting room with exposed beams and wood-burning stoveElegant sitting room with exposed beams and wood-burning stove
- Luxury five-piece family bathroom plus additional shower room and cloakroom
- Landscaped courtyard garden with pergola, feature stone well, and off-street parking with EV charging
Description
Situated in the conservation area of Stevington, 3 Silver Street is a Grade II listed four-bedroom, three-story semi-detached stone cottage of immense charm and character. Believed to date back to the 18th century, the property was formerly the village bakery and has been thoughtfully restored and refurbished by the current owners. Great care has been taken to retain its features while seamlessly introducing modern comforts, resulting in a home that combines period authenticity with contemporary style.
The cottage provides approximately 1,789 sq. ft. of accommodation, offering versatile living spaces arranged across three floors. Exposed beams, original detailing, and characterful stonework sit alongside bespoke joinery, high-quality fittings, and beautifully designed bathrooms. The property also benefits from off-street parking, landscaped garden, and a position at the very heart of one of Bedfordshire’s most desirable and picturesque villages.
Ground Floor
The property is entered via the courtyard at the rear into a welcoming entrance hall. Here, there is a useful refitted cloakroom and access to the principal reception areas. Both the kitchen and dining room are equipped with electric underfloor heating, which is complemented by stone flooring.
The dining room, currently arranged with a handmade bar, sets the tone for the quality of the interiors throughout the house. With exposed beams and French doors that open directly to the garden, it is a versatile space that works equally well as a formal dining room, an entertaining area, or a relaxed family hub.
Beyond this lies the kitchen, which is very much the heart of the home. Designed in a timeless farmhouse style, it features an electric Aga, a traditional butler sink, and bespoke cabinetry that combines storage and style. A large bay window floods the room with natural light. Practicality is enhanced with a separate large pantry cupboard, offering valuable storage space for provisions and appliances. The stone flooring underfoot, completes the room’s rustic yet refined atmosphere, while the layout ensures it is both a functional workspace and a warm, welcoming family space.
The sitting room provides a more formal reception area, full of period character with exposed timbers and a fireplace with a wood-burning stove, creating a cosy yet elegant focal point. The arrangement of the ground floor reflects the cottage’s history as a property of one-room depth, ensuring light reaches each space from both front and rear aspects.
First Floor
The first-floor landing incorporates a useful built-in storage cupboard and gives access to two well-proportioned bedrooms.
The principal bedroom is a spacious and elegant room, featuring exposed beams, bespoke fitted wardrobes, and stunning views over the village. Bedroom two, also a double, benefits from bespoke storage and period character, making it an ideal guest room or secondary principal suite.
The family bathroom has been refitted to a very high standard and includes a five-piece suite: a freestanding claw-foot bath, large walk-in shower, twin wash basins, WC, and stylish tiling. The attention to detail and quality of finish ensure a luxurious and timeless feel.
Second Floor
The top floor offers two further bedrooms, both filled with character thanks to exposed beams and cottage-style proportions.
Bedroom three is a comfortable double with bespoke wardrobes and a bright, welcoming feel. Bedroom four, currently utilised as a study, is equally versatile, making it well-suited as a child’s room, home office, or guest space.
Serving these rooms is a refitted shower room, designed with modern convenience in mind while retaining a cottage aesthetic.
Outside
Externally, the property continues to impress. The gravelled driveway provides off-street parking for one vehicle and is fitted with an electric vehicle charging point. A gated side access leads through to the garden.
The rear garden is landscaped with limestone paving and incorporates a charming pergola draped with climbing plants, creating the perfect spot for al fresco dining and entertaining. A feature stone well with a pitched tiled roof adds to the character and sense of history, while raised borders are planted with mature shrubs and flowers to provide colour and interest throughout the seasons.
The garden is both private and practical, with additional seating areas and a timber shed.
Location Summary
Stevington is one of North Bedfordshire’s most sought-after villages, known for its attractive stone cottages, strong sense of community, and rural charm. The village benefits from two public houses, a church, and a network of countryside walks, while remaining within easy reach of Bedford and its mainline rail services to London St Pancras in approximately 40 minutes.
The area is particularly popular with families, offering a good selection of local schools including well-regarded state and independent options. Road links are excellent, with the A6, A421, and A428 providing convenient connections to neighbouring towns, Milton Keynes, and the wider motorway network.
Parking - Off street
Brochures
Brochure- COUNCIL TAXA payment made to your local authority in order to pay for local services like schools, libraries, and refuse collection. The amount you pay depends on the value of the property.Read more about council Tax in our glossary page.
- Band: E
- LISTED PROPERTYA property designated as being of architectural or historical interest, with additional obligations imposed upon the owner.Read more about listed properties in our glossary page.
- Listed
- PARKINGDetails of how and where vehicles can be parked, and any associated costs.Read more about parking in our glossary page.
- Off street
- GARDENA property has access to an outdoor space, which could be private or shared.
- Yes
- ACCESSIBILITYHow a property has been adapted to meet the needs of vulnerable or disabled individuals.Read more about accessibility in our glossary page.
- Ask agent
Energy performance certificate - ask agent
Silver Street, Stevington, MK43
Add an important place to see how long it'd take to get there from our property listings.
__mins driving to your place
Get an instant, personalised result:
- Show sellers you’re serious
- Secure viewings faster with agents
- No impact on your credit score
Your mortgage
Notes
Staying secure when looking for property
Ensure you're up to date with our latest advice on how to avoid fraud or scams when looking for property online.
Visit our security centre to find out moreDisclaimer - Property reference 36240890-1dc9-4827-be6d-8f5cdc97198b. The information displayed about this property comprises a property advertisement. Rightmove.co.uk makes no warranty as to the accuracy or completeness of the advertisement or any linked or associated information, and Rightmove has no control over the content. This property advertisement does not constitute property particulars. The information is provided and maintained by Fitzjohn Estates, Bedford. Please contact the selling agent or developer directly to obtain any information which may be available under the terms of The Energy Performance of Buildings (Certificates and Inspections) (England and Wales) Regulations 2007 or the Home Report if in relation to a residential property in Scotland.
*This is the average speed from the provider with the fastest broadband package available at this postcode. The average speed displayed is based on the download speeds of at least 50% of customers at peak time (8pm to 10pm). Fibre/cable services at the postcode are subject to availability and may differ between properties within a postcode. Speeds can be affected by a range of technical and environmental factors. The speed at the property may be lower than that listed above. You can check the estimated speed and confirm availability to a property prior to purchasing on the broadband provider's website. Providers may increase charges. The information is provided and maintained by Decision Technologies Limited. **This is indicative only and based on a 2-person household with multiple devices and simultaneous usage. Broadband performance is affected by multiple factors including number of occupants and devices, simultaneous usage, router range etc. For more information speak to your broadband provider.
Map data ©OpenStreetMap contributors.
