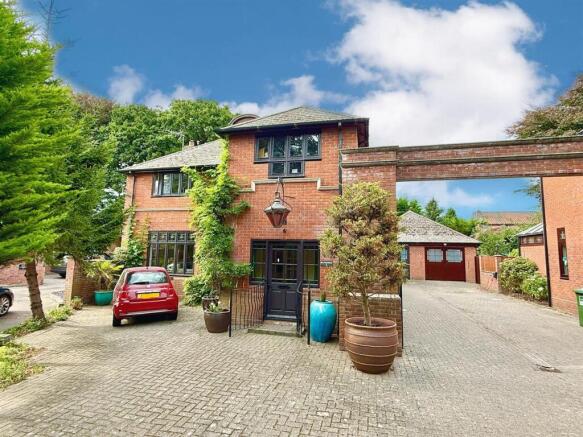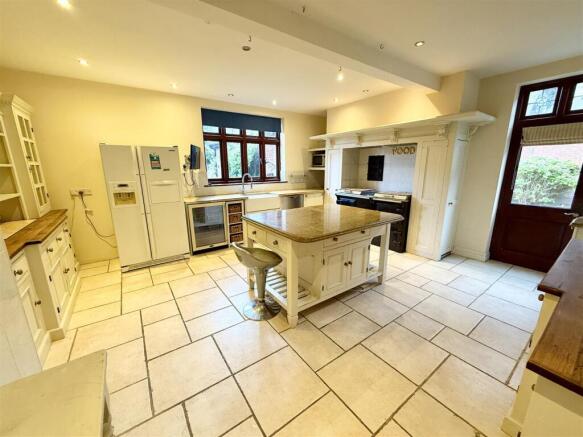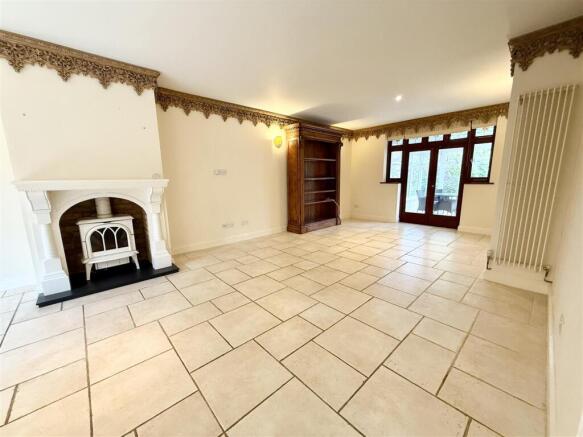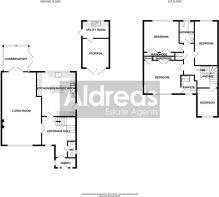
Headley Drive, North Walsham

Letting details
- Let available date:
- Now
- Deposit:
- £1,950A deposit provides security for a landlord against damage, or unpaid rent by a tenant.Read more about deposit in our glossary page.
- Min. Tenancy:
- Ask agent How long the landlord offers to let the property for.Read more about tenancy length in our glossary page.
- Let type:
- Long term
- Furnish type:
- Unfurnished
- Council Tax:
- Ask agent
- PROPERTY TYPE
House
- BEDROOMS
4
- BATHROOMS
2
- SIZE
Ask agent
Key features
- Four Double Bedrooms
- Two Bathrooms
- 30ft Living Room
- Stunning Kitchen
- Garden / Parking
- Gas Central Heating
Description
Entrance Hall - Entrance porch leading to very impressive main entrance hall. Tiled floor, built in storage, glazed doors to living room, grand staircase to first floor.
Downstairs Cloakroom - White suite comprising WC and wash basin. Tiled floor, frosted window, radiator.
Living Room - 9.4 x 4.3 (30'10" x 14'1") - Very large 30ft long living room, big front aspect window, feature fireplace with inset wood burner, tiled floor, glazed doors to conservatory.
Conservatory - 3.3 x 2.7 (10'9" x 8'10") - Quality conservatory, tiled floor, doors to garden.
Kitchen - 5.4 x 5 (17'8" x 16'4") - Stunning kitchen with ample worksurface including central island and storage. Appliances include range cooker, fridge/freezer, dishwasher, wine fridge and microwave. Tiled floor, inset spotlights, door to side aspect.
Utility Room - 3.3 x 2.3 (10'9" x 7'6") - Separate utility room, additional storage and sink unit, space and plumbing for additional appliances.
Bedroom 1 - 4.1 x 4.3 (13'5" x 14'1") - Master bedroom, front aspect window, range of built in wardrobes, TV point, radiator, door to en-suite shower room.
Bedroom 1 En-Suite - Modern suite comprising double sized shower cubicle with 'rainfall' shower, WC and wash basin. Frosted window, radiator, tiled floor.
Bedroom 2 - 4.3 x 3.8 (14'1" x 12'5") - Second double bedroom, rear aspect window, range of built in wardrobes, TV point, radiator.
Bedroom 3 - 5 x 3.2 (16'4" x 10'5") - Third double bedroom, rear aspect window overlooking the garden. Radiator.
Bedroom 4 - 3.9 3 (12'9" 9'10") - Fourth double bedroom, front aspect window, radiator.
Bathroom - Luxury bathroom suite comprising bath with shower over, WC and wash basin. Chrome heated towel rail, fully tiled walls and floor, inset spotlights, frosted window.
Garden - Fully enclosed private garden, large patio area, lawn area, well stocked boarders and mature shrubs.
Garage & Parking - Garage storage (please note - not big enough for a car), private driveway parking for several cars.
Additional Information - RENT
Rent is exclusive of Council Tax, water rates, sewerage rates. The rent is payable monthly in advance.
TENANCY
6 Months Assured Shorthold.
TERMS
NO SMOKING / PETS CONSIDERED
ADDITIONAL INFO
All applications for tenancy to be on a form which can be obtained from this office. A non-refundable holding deposit equivalent to one week's rent will be required. This will be transferred towards the first month’s rent on commencement of the tenancy. The rent is payable monthly in advance and a Dilapidations deposit equivalent to 5 weeks' rent will also be required when agreements are signed. The Dilapidations Deposit is returnable after completion of a satisfactory tenancy. The aforementioned charges would be payable by bankers draft, a cheque drawn on a Building Society account, cash or Debit Card. NOT A PERSONAL CHEQUE.
Brochures
Headley Drive, North WalshamBrochure- COUNCIL TAXA payment made to your local authority in order to pay for local services like schools, libraries, and refuse collection. The amount you pay depends on the value of the property.Read more about council Tax in our glossary page.
- Band: F
- PARKINGDetails of how and where vehicles can be parked, and any associated costs.Read more about parking in our glossary page.
- Off street
- GARDENA property has access to an outdoor space, which could be private or shared.
- Yes
- ACCESSIBILITYHow a property has been adapted to meet the needs of vulnerable or disabled individuals.Read more about accessibility in our glossary page.
- Ask agent
Headley Drive, North Walsham
Add an important place to see how long it'd take to get there from our property listings.
__mins driving to your place
Notes
Staying secure when looking for property
Ensure you're up to date with our latest advice on how to avoid fraud or scams when looking for property online.
Visit our security centre to find out moreDisclaimer - Property reference 34177570. The information displayed about this property comprises a property advertisement. Rightmove.co.uk makes no warranty as to the accuracy or completeness of the advertisement or any linked or associated information, and Rightmove has no control over the content. This property advertisement does not constitute property particulars. The information is provided and maintained by Aldreds, Great Yarmouth. Please contact the selling agent or developer directly to obtain any information which may be available under the terms of The Energy Performance of Buildings (Certificates and Inspections) (England and Wales) Regulations 2007 or the Home Report if in relation to a residential property in Scotland.
*This is the average speed from the provider with the fastest broadband package available at this postcode. The average speed displayed is based on the download speeds of at least 50% of customers at peak time (8pm to 10pm). Fibre/cable services at the postcode are subject to availability and may differ between properties within a postcode. Speeds can be affected by a range of technical and environmental factors. The speed at the property may be lower than that listed above. You can check the estimated speed and confirm availability to a property prior to purchasing on the broadband provider's website. Providers may increase charges. The information is provided and maintained by Decision Technologies Limited. **This is indicative only and based on a 2-person household with multiple devices and simultaneous usage. Broadband performance is affected by multiple factors including number of occupants and devices, simultaneous usage, router range etc. For more information speak to your broadband provider.
Map data ©OpenStreetMap contributors.







