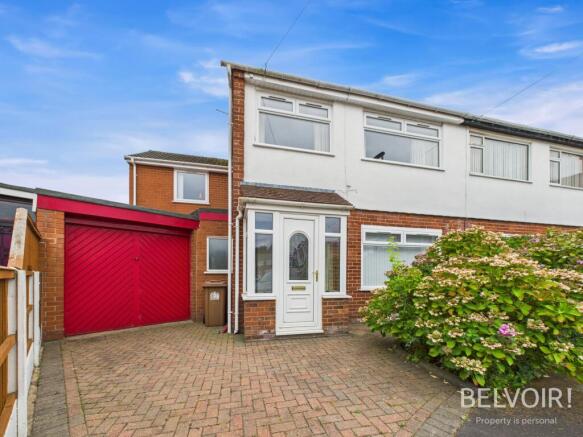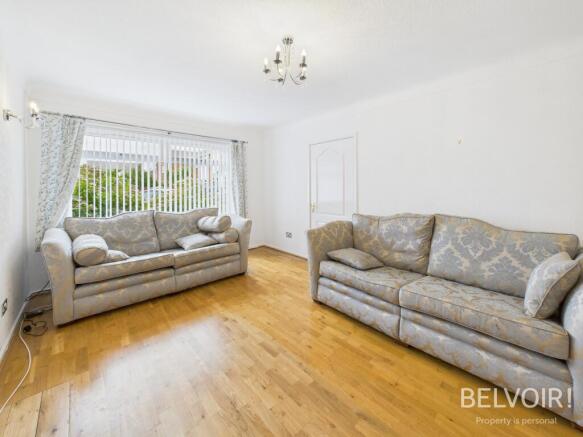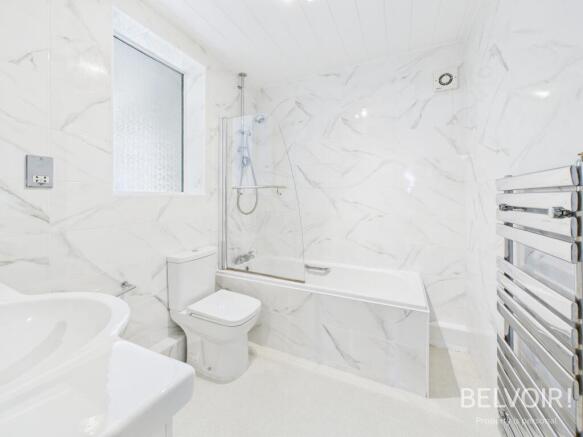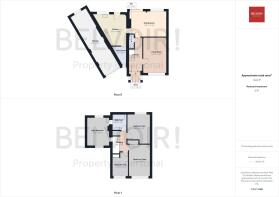4 bedroom semi-detached house for sale
Plumtree Close, Rainhill, L35

- PROPERTY TYPE
Semi-Detached
- BEDROOMS
4
- BATHROOMS
1
- SIZE
Ask agent
- TENUREDescribes how you own a property. There are different types of tenure - freehold, leasehold, and commonhold.Read more about tenure in our glossary page.
Freehold
Key features
- NO CHAIN
- CUL-DE-SAC
- FREEHOLD
- FOUR BEDROOMS
- GARAGE
- LARGE GARDEN
Description
This attractive four-bedroom semi-detached home on Plumtree Close is tucked away in a quiet cul-de-sac and offers the ideal blend of space, comfort, and convenience for modern family living.
The property is entered through a useful porch which opens into a welcoming entrance hall. From here, the spacious lounge sits to the front of the home, while to the rear a large dining room with patio doors provides a bright and airy setting that flows directly out to the garden.
The dining room also connects to a well-appointed kitchen, complemented by a separate utility room that adds valuable practicality for busy family life. A downstairs W.C completes the ground floor layout. Upstairs, four generously sized bedrooms and a family bathroom provide plenty of space for both family and guests.
The property stands out with its large rear garden, a wonderful setting for outdoor entertaining, play, or simply relaxing in private. To the front there is a driveway leading to a double-length garage, ensuring excellent parking and storage.
The home enjoys an enviable location, surrounded by a choice of excellent schools, including St Luke’s Catholic Primary School, St Mary & St Paul’s CofE Primary School, and Eccleston Lane Ends Primary School. For older students, Rainhill High School and Sixth Form, along with the independent Tower College in Rainhill, are just a short drive away. Commuters are well served, with Eccleston Park railway station offering fast links into Liverpool, and easy access to the M62 and other major road networks ensures effortless travel in every direction.
This is an area with a strong community feel, rich history, and a growing cultural scene, including the Shakespeare North Playhouse. Everyday amenities are well catered for, with shops, services, and leisure facilities all nearby, and Knowsley Safari Park just a short drive away provides a great day out for the whole family.
Offered as a freehold property, this home presents a rare opportunity to secure a spacious, well-located family house with generous outdoor space in a desirable cul-de-sac setting.
VIRTUAL TOUR AVAILABLE
EPC rating: C. Tenure: Freehold,
PORCH
4'11" x 4'2" (1.5m x 1.27m)
Door to front aspect. Tiles to floor. Window to front aspect. UPV door to entrance hall.
ENTRANCE HALL
15'6" x 6'2" (4.72m x 1.88m)
Carpet to floor. Radiator to wall. Privacy glass to front aspect.
W.C
6'4" x 2'7" (1.93m x 0.79m)
Tiles to floor. Basin with vanity unit. Mirror to wall. Toilet.
LIVING ROOM
10'10" x 16'9" (3.3m x 5.11m)
Laminate to floor. Window to front aspect. Lights to wall. Radiator to wall.
DINING ROOM
17'2" x 11'10" (5.23m x 3.61m)
Laminate to floor. Fireplace to wall. Radiator to wall. Patio doors to rear aspect.
KITCHEN
15'3" x 14'8" (4.65m x 4.47m)
Tiles to floor. Wall & base units. Window & door to rear aspect.
UTILITY ROOM
8'9" x 6'11" (2.67m x 2.11m)
Tiles to floor. Heated towel rail. Privacy window to rear aspect.
LANDING
3'3" x 9'3" (0.99m x 2.82m)
Carpet to floor. Access to all upper rooms. Radiator to wall.
MAIN BEDROOM
13'5" x 10'7" (4.09m x 3.23m)
Window to rear aspect. Fitted wardrobes. Radiator to wall. Laminate to floor.
BEDROOM TWO
11'10" x 10'6" (3.61m x 3.2m)
Laminate to floor. Window to front aspect. Basin. Radiator to wall.
BEDROOM THREE
14'10" x 9'11" (4.52m x 3.02m)
Window to rear aspect. Radiator to wall. Carpet to floor.
BEDROOM FOUR
11'3" x 7'4" (3.43m x 2.24m)
Window to front aspect. Radiator to wall. Carpet to floor.
GARAGE
31'6" x 8'8" (9.6m x 2.64m)
Concrete floor. Doors to front & rear aspect.
DISCLAIMER
We endeavour to make our property particulars as informative & accurate as possible, however, they cannot be relied upon. We recommend all systems and appliances be tested as there is no guarantee as to their ability or efficiency. All photographs, measurements & floorplans have been taken as a guide only and are not precise. If you require clarification or further information on any points, please contact us, especially if you are travelling some distance to view. Solicitors should confirm moveable items described in the sales particulars are, in fact included in the sale due to changes or negotiations. We recommend a final inspection and walk through prior to exchange of contracts. Fixtures & fittings other than those mentioned are to be agreed with the seller.
Brochures
Brochure- COUNCIL TAXA payment made to your local authority in order to pay for local services like schools, libraries, and refuse collection. The amount you pay depends on the value of the property.Read more about council Tax in our glossary page.
- Band: D
- PARKINGDetails of how and where vehicles can be parked, and any associated costs.Read more about parking in our glossary page.
- Driveway
- GARDENA property has access to an outdoor space, which could be private or shared.
- Private garden
- ACCESSIBILITYHow a property has been adapted to meet the needs of vulnerable or disabled individuals.Read more about accessibility in our glossary page.
- Ask agent
Energy performance certificate - ask agent
Plumtree Close, Rainhill, L35
Add an important place to see how long it'd take to get there from our property listings.
__mins driving to your place
Get an instant, personalised result:
- Show sellers you’re serious
- Secure viewings faster with agents
- No impact on your credit score
Your mortgage
Notes
Staying secure when looking for property
Ensure you're up to date with our latest advice on how to avoid fraud or scams when looking for property online.
Visit our security centre to find out moreDisclaimer - Property reference P2098. The information displayed about this property comprises a property advertisement. Rightmove.co.uk makes no warranty as to the accuracy or completeness of the advertisement or any linked or associated information, and Rightmove has no control over the content. This property advertisement does not constitute property particulars. The information is provided and maintained by Belvoir, Prescot. Please contact the selling agent or developer directly to obtain any information which may be available under the terms of The Energy Performance of Buildings (Certificates and Inspections) (England and Wales) Regulations 2007 or the Home Report if in relation to a residential property in Scotland.
*This is the average speed from the provider with the fastest broadband package available at this postcode. The average speed displayed is based on the download speeds of at least 50% of customers at peak time (8pm to 10pm). Fibre/cable services at the postcode are subject to availability and may differ between properties within a postcode. Speeds can be affected by a range of technical and environmental factors. The speed at the property may be lower than that listed above. You can check the estimated speed and confirm availability to a property prior to purchasing on the broadband provider's website. Providers may increase charges. The information is provided and maintained by Decision Technologies Limited. **This is indicative only and based on a 2-person household with multiple devices and simultaneous usage. Broadband performance is affected by multiple factors including number of occupants and devices, simultaneous usage, router range etc. For more information speak to your broadband provider.
Map data ©OpenStreetMap contributors.






