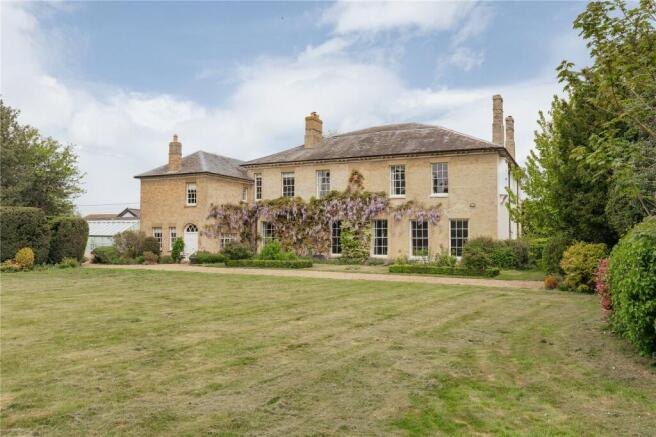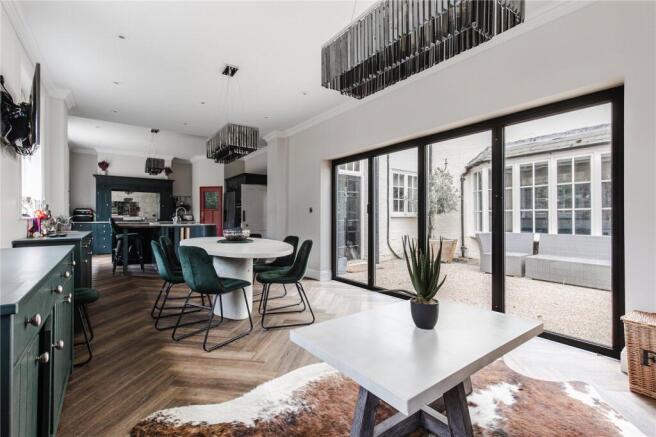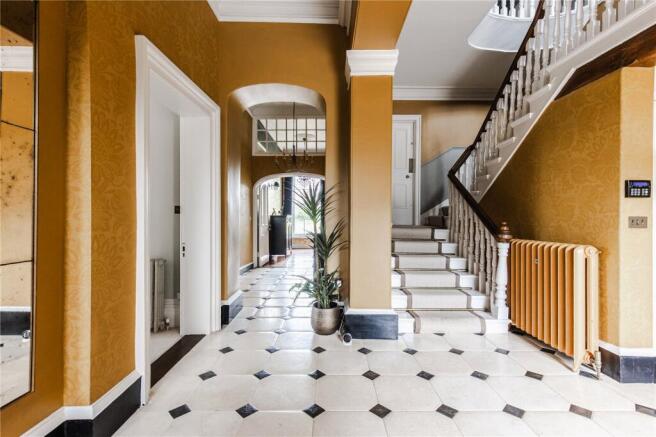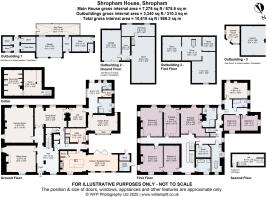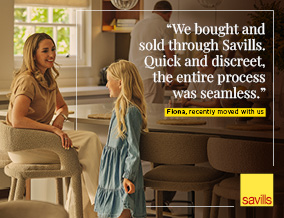
Watton Road, Shropham, Attleborough, Norfolk, NR17

- PROPERTY TYPE
Detached
- BEDROOMS
6
- BATHROOMS
5
- SIZE
7,275 sq ft
676 sq m
- TENUREDescribes how you own a property. There are different types of tenure - freehold, leasehold, and commonhold.Read more about tenure in our glossary page.
Freehold
Key features
- Grade II listed Georgian home
- Substantial accommodation
- Grounds of about 2 acres
- Stylish throughout
- Outbuildings
Description
Description
Shropham House is a substantial, Grade II listed house offering both characterful and stylish accommodation. Having been renovated by the current owners, the house offers ample family home living space as well as potential for multi-generational living. With grounds of about two acres and a real sense of quality throughout, Shropham House is a must see home.
A thoughtful renovation and interior design has led to Shropham House being one of the finest Georgian homes on the market in Norfolk. The property boasts abundant space but with a real practicality of each room fulfilling its purpose.
The ground floor consists of a grand entrance hall and this leads through to the reception rooms. With both a separate sitting room and drawing room, family living space is well served and both of these rooms are of excellent proportions. A more formal dining room is adjacent to a cleverly installed bar room which demonstrates the social nature of the house and a final reception room makes for an ideal games room.
A modernised Kitchen/breakfast room spanning over 40ft in length brings a touch of modern to the old thanks to its bi-folding doors out to an inner courtyard and with its central island unit it creates a hub of the house. The ground floor is completed by a useful utility room, boot room, cloak room and shower room.
To the first floor are six bedrooms including the principal suite which benefits from an en suite as well as a large dressing room. This dressing room could be used as a 7th bedroom if required as it has a separate access from the landing. The remaining bedrooms are served via three family bathrooms. A separate home office is found on the Eastern wing of the first floor and with its dual aspect it makes or an ideal place to work from home.
Outside
Shropham House sits within a plot of about two acres and is approached via an “in and out” driveway providing ample off road parking for several vehicles as well as leading to the garaging and outbuildings.
The grounds are mainly laid to lawn and feature a variety of trees and shrubs as well as beds. An inner courtyard off the kitchen is ideal for private entertaining and a patio terrace within the grounds usefully enjoys a nearby summerhouse with power and lighting, making it perfect for use as an outdoor kitchen preparation area. The current owners refurbished a garden room within the grounds to be able to enjoy the aspect into the garden and to be able to eat outside all year round.
Several useful outbuildings are in situ including the former coach house which now provides scope for a variety of uses such as potential conversion into an annexe to provide multi-generational living or perhaps a holiday let of which there is full planning in place for currently.
Location
Shropham House is situated in the village of Shropham, conveniently located for the A11 giving access to Norwich and Cambridge. Everyday amenities can be found in the town of Attleborough about seven miles away, with supermarkets, post office, health centres and a train station with direct line to Cambridge and Norwich, with connecting services on to London.
The cathedral city of Norwich is about 21 miles away with thriving retail, cultural and education sectors alongside excellent transport links with a main line rail service to London Liverpool Street and an international airport.
Square Footage: 7,275 sq ft
Acreage: 2.05 Acres
Additional Info
Services
Mains water and electricity, private drainage, oil fired central heating. Super fast broadband.
Local Authority
Breckland District Council
Council tax band G
Fixtures & Fittings
All fixtures and fittings including fitted carpets and curtains are specifically excluded from the sale, but may be available in addition, subject to separate negotiation.
Viewings
Strictly by appointment with Savills. If there is any point which is of particular importance to you, we invite you to discuss this with us, especially before you travel to view the property.
Important Notice
Savills, their clients and any joint agents give notice that:
1. They are not authorised to make or give any representations or warranties in relation to the property either here or elsewhere, either on their own behalf or on behalf of their client or otherwise. They assume no responsibility for any statement that may be made in these particulars. These particulars do not form part of any offer or contract and must not be relied upon as statements or representations of fact.
2. Any areas, measurements or distances are approximate. The text, photographs and plans are for guidance only and are not necessarily comprehensive. It should not be assumed that the property has all necessary planning, building regulation or other consents and Savills have not tested any services, equipment or facilities. Purchasers must satisfy themselves by inspection or otherwise.
Brochures
Web Details- COUNCIL TAXA payment made to your local authority in order to pay for local services like schools, libraries, and refuse collection. The amount you pay depends on the value of the property.Read more about council Tax in our glossary page.
- Band: G
- LISTED PROPERTYA property designated as being of architectural or historical interest, with additional obligations imposed upon the owner.Read more about listed properties in our glossary page.
- Listed
- PARKINGDetails of how and where vehicles can be parked, and any associated costs.Read more about parking in our glossary page.
- Yes
- GARDENA property has access to an outdoor space, which could be private or shared.
- Yes
- ACCESSIBILITYHow a property has been adapted to meet the needs of vulnerable or disabled individuals.Read more about accessibility in our glossary page.
- Ask agent
Energy performance certificate - ask agent
Watton Road, Shropham, Attleborough, Norfolk, NR17
Add an important place to see how long it'd take to get there from our property listings.
__mins driving to your place
Get an instant, personalised result:
- Show sellers you’re serious
- Secure viewings faster with agents
- No impact on your credit score
Your mortgage
Notes
Staying secure when looking for property
Ensure you're up to date with our latest advice on how to avoid fraud or scams when looking for property online.
Visit our security centre to find out moreDisclaimer - Property reference NRS250269. The information displayed about this property comprises a property advertisement. Rightmove.co.uk makes no warranty as to the accuracy or completeness of the advertisement or any linked or associated information, and Rightmove has no control over the content. This property advertisement does not constitute property particulars. The information is provided and maintained by Savills, Norwich. Please contact the selling agent or developer directly to obtain any information which may be available under the terms of The Energy Performance of Buildings (Certificates and Inspections) (England and Wales) Regulations 2007 or the Home Report if in relation to a residential property in Scotland.
*This is the average speed from the provider with the fastest broadband package available at this postcode. The average speed displayed is based on the download speeds of at least 50% of customers at peak time (8pm to 10pm). Fibre/cable services at the postcode are subject to availability and may differ between properties within a postcode. Speeds can be affected by a range of technical and environmental factors. The speed at the property may be lower than that listed above. You can check the estimated speed and confirm availability to a property prior to purchasing on the broadband provider's website. Providers may increase charges. The information is provided and maintained by Decision Technologies Limited. **This is indicative only and based on a 2-person household with multiple devices and simultaneous usage. Broadband performance is affected by multiple factors including number of occupants and devices, simultaneous usage, router range etc. For more information speak to your broadband provider.
Map data ©OpenStreetMap contributors.
