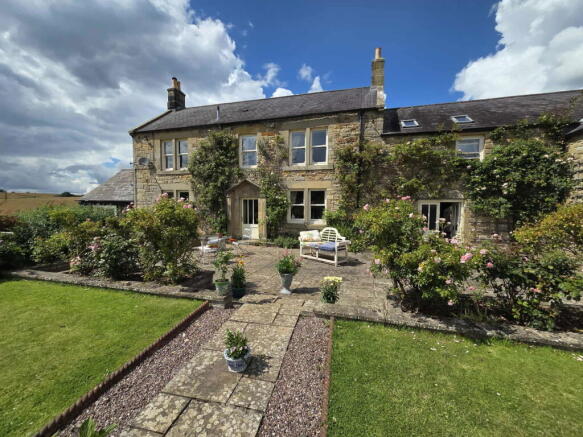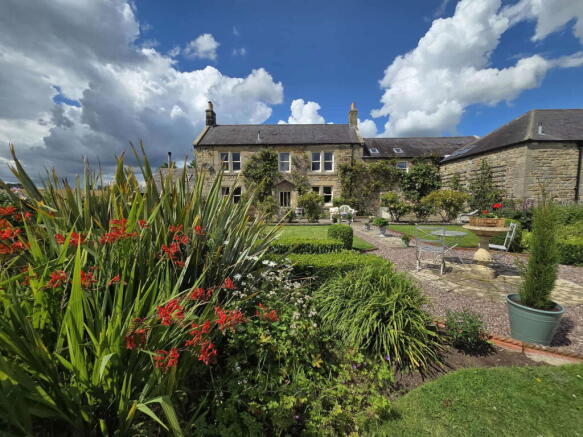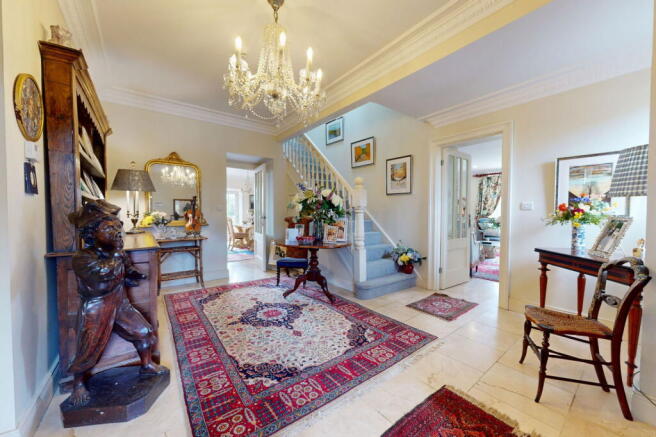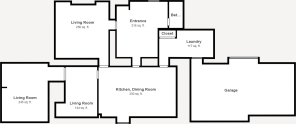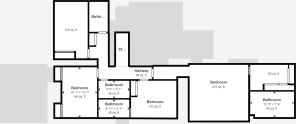Mote Hill Manor, Wark, Hexham, Northumberland, NE48

- PROPERTY TYPE
Semi-Detached
- BEDROOMS
4
- BATHROOMS
4
- SIZE
2,960 sq ft
275 sq m
- TENUREDescribes how you own a property. There are different types of tenure - freehold, leasehold, and commonhold.Read more about tenure in our glossary page.
Freehold
Key features
- The Manor House
- Four Double Bedrooms
- Spans 275 Square Meters
- Exceptional Gardens
- Countryside Views
- Further Conversion Potential
- Ample Off-Street Parking
- EPC: Band D
- Council Tax: Band E
- Tenure: Freehold
Description
Mote Hill Manor is a beautifully renovated country residence occupying an elevated position on the edge of Wark, Hexham. Set within exceptionally generous, meticulously landscaped grounds with far-reaching countryside views, the property combines contemporary comforts with characterful features such as traditional wooden beams.
Inside, a spacious entrance hall welcomes you into three versatile reception spaces, including a formal living room, drawing room, and a garden room framed by full-height glazing and a focal wood-burning stove. The heart of the home is a large kitchen/diner fitted with wooden cabinetry, integrated appliances, and ample room for dining and entertaining, complemented by an adjacent utility room with access to a 45.7 square meter garage / workshop ripe for conversion. Upstairs, the landing leads to four double bedrooms, the generous master suite enjoys dual aspect windows, a dressing room, and a luxury ensuite. The second bedroom also benefits from its own ensuite, while the remaining bedrooms share a further two family bathrooms. Externally, the fully landscaped garden extends to an exceptional size with sweeping level lawns, paved terraces, well-stocked borders of mature hedging and flowers. To the front, there is a large paved driveway for off-street parking, and two outbuildings with power for further storage purposes or potential office conversion.
Viewing is strongly recommended to appreciate the scale, quality, and seamless blend of modern amenities with the manor's enduring charm.
Entrance Hall - 4.4m x 4.06m (14'5" x 13'3")
Downstairs WC - 1.21m x 2.34m (3'11" x 7'8")
Living Room - 4.69m x 4.97m (15'4" x 16'3")
Reception Room - 3.65m x 4.13m (11'11" x 13'6")
Garden Room - 4.08m x 5.03m (13'4" x 16'6")
Kitchen/Diner - 6.55m x 4.38m (21'5" x 14'4")
Utility Room - 4.73m x 2.39m (15'6" x 7'10")
Garage / Workshop - 9.12m x 5.52m (29'11" x 18'1")
Landing
Bedroom One - 5.2m x 4.09m (17'0" x 13'5")
Dressing Room - 3.36m x 2.1m (11'0" x 6'10")
Ensuite Bathroom - 3.89m x 2.28m (12'9" x 7'5")
Bedroom Two - 4.02m x 3.29m (13'2" x 10'9")
Ensuite Shower Room - 2.73m x 1.58m (8'11" x 5'2")
Bedroom Three - 3.08m x 4.34m (10'1" x 14'2")
Shower Room - 1.64m x 2.67m (5'4" x 8'9")
Bedroom Four - 2.92m x 4.37m (9'6" x 14'4")
Bathroom - 2.74m x 1.55m (8'11" x 5'1")
External
Material Information
Prospective buyers should review the following details before making any purchase decisions. Broadband speed for the area can be determined by entering the postcode into the Broadband Speed Checker (“UK’s No. 1 Broadband Speed Test”). Mobile network coverage can be verified through the Ofcom website. These particulars are intended to offer a fair representation of the property; however, accuracy cannot be guaranteed, and they do not constitute a contractual offer. Buyers should conduct their own inspection of the property. None of the listed appliances or services have been tested by us, and we advise purchasers to seek a qualified professional to assess them before making any legal commitments.
Referral Fees
About Us
Mace Estates is your local, independent, award winning estate and letting agent covering the full Tyne Valley including Hexham, Northumberland, Cumbria, and Tyne and Wear. We offer free, no obligation sales valuations and rental valuations, along with expert advice on selling, buying, letting and property management. Whether you’re a homeowner looking to sell, a landlord seeking reliable tenants, or an investor exploring buy to let opportunities, our friendly team provides accurate valuations, 24/7 support and genuine local market knowledge. From family homes, flats, bungalows and rural cottages to park homes, commercial units and investment properties, we’re here to help you achieve the best results across Hexham and the wider region.
- COUNCIL TAXA payment made to your local authority in order to pay for local services like schools, libraries, and refuse collection. The amount you pay depends on the value of the property.Read more about council Tax in our glossary page.
- Band: E
- PARKINGDetails of how and where vehicles can be parked, and any associated costs.Read more about parking in our glossary page.
- Garage,Driveway,Off street
- GARDENA property has access to an outdoor space, which could be private or shared.
- Private garden
- ACCESSIBILITYHow a property has been adapted to meet the needs of vulnerable or disabled individuals.Read more about accessibility in our glossary page.
- No wheelchair access
Mote Hill Manor, Wark, Hexham, Northumberland, NE48
Add an important place to see how long it'd take to get there from our property listings.
__mins driving to your place
Get an instant, personalised result:
- Show sellers you’re serious
- Secure viewings faster with agents
- No impact on your credit score
Your mortgage
Notes
Staying secure when looking for property
Ensure you're up to date with our latest advice on how to avoid fraud or scams when looking for property online.
Visit our security centre to find out moreDisclaimer - Property reference S1447517. The information displayed about this property comprises a property advertisement. Rightmove.co.uk makes no warranty as to the accuracy or completeness of the advertisement or any linked or associated information, and Rightmove has no control over the content. This property advertisement does not constitute property particulars. The information is provided and maintained by Mace Estates, Hexham. Please contact the selling agent or developer directly to obtain any information which may be available under the terms of The Energy Performance of Buildings (Certificates and Inspections) (England and Wales) Regulations 2007 or the Home Report if in relation to a residential property in Scotland.
*This is the average speed from the provider with the fastest broadband package available at this postcode. The average speed displayed is based on the download speeds of at least 50% of customers at peak time (8pm to 10pm). Fibre/cable services at the postcode are subject to availability and may differ between properties within a postcode. Speeds can be affected by a range of technical and environmental factors. The speed at the property may be lower than that listed above. You can check the estimated speed and confirm availability to a property prior to purchasing on the broadband provider's website. Providers may increase charges. The information is provided and maintained by Decision Technologies Limited. **This is indicative only and based on a 2-person household with multiple devices and simultaneous usage. Broadband performance is affected by multiple factors including number of occupants and devices, simultaneous usage, router range etc. For more information speak to your broadband provider.
Map data ©OpenStreetMap contributors.
