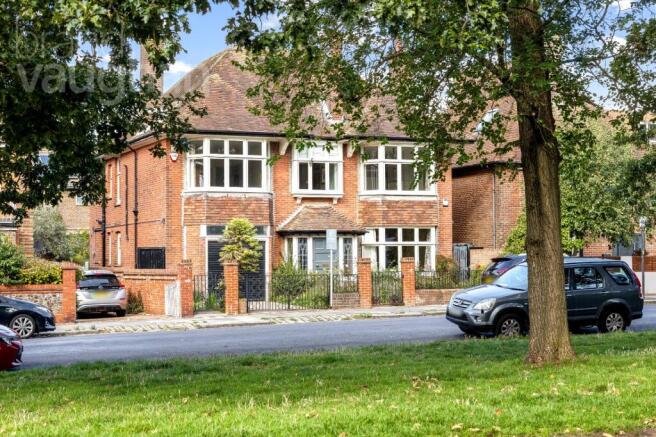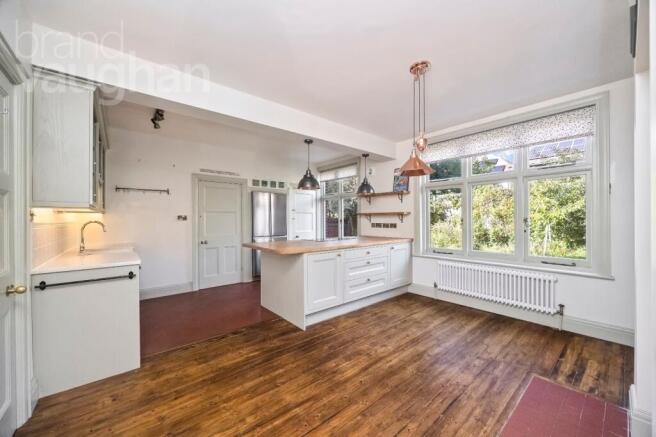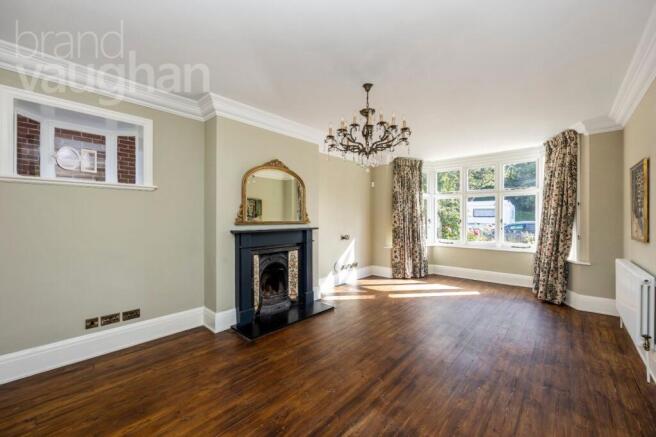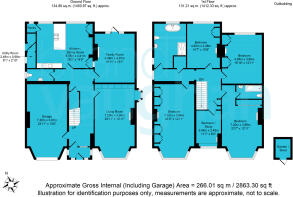Nizells Avenue, Hove, BN3

- PROPERTY TYPE
Detached
- BEDROOMS
5
- BATHROOMS
2
- SIZE
2,863 sq ft
266 sq m
- TENUREDescribes how you own a property. There are different types of tenure - freehold, leasehold, and commonhold.Read more about tenure in our glossary page.
Freehold
Key features
- Style: Detached Edwardian house
- Type: 5 double bedrooms, 2.5 bathrooms, 3 reception rooms
- Location: St Ann’s Well Gardens /Seven Dials
- Floor Area: Please see floor plan
- Outside: Front and rear gardens
- Parking: Integrated garage and driveway for 1 car
Description
Ideally located for families, this exceptional Edwardian family home sits on the border of St Ann’s Well Gardens, with the beach, several popular schools and Seven Dials close by. It is a substantial, double fronted property with five double bedrooms, two beautifully appointed bathrooms and three generous reception rooms on the ground floor to balance home comforts with a luxury lifestyle. The versatile layout offers several options for families of all sizes and generational combinations, plus there is potential to extend further into the vast loft space if desired, subject to planning consents.
Redecorated recently using a stylish Farrow & Ball palette, the property is immaculate, using only the finest fittings and craftsmanship, paired with a wealth of original period features. Front and rear gardens are abundant with scented roses surrounding green lawns which thrive in the southerly sunshine. Parking is easy with an integrated garage and a driveway, and the property is incredibly well-connected by road, train and bus to the centres of both Brighton and Hove. Both Hove Station and Brighton Station are within a 10-minute walk, and it is also within catchment for some of the city’s best schools and sixth form colleges making this a highly attractive prospect for families looking to live in comfort and luxury amid everything the city has to offer.
In brief:
Style: Detached Edwardian house
Type: 5 double bedrooms, 2.5 bathrooms, 3 reception rooms
Location: St Ann’s Well Gardens /Seven Dials
Floor Area: Please see floor plan
Outside: Front and rear gardens
Parking: Integrated garage and driveway for 1 car
Why you’ll like it:
Introduction:
Set back from the road by a neat drive bordered by a palm tree, scented lavender and roses, this substantial family home is quintessential for the late Edwardian period with wide bay windows, hung tiles and decorative leaded windowpanes within the porch. There is parking for one car on the drive, with space for a large car in the integrated garage – a huge bonus in this area where parking comes at a premium with waiting lists for permits. Bathed in natural light from the south, the front bedrooms and reception rooms are bright and airy, enjoying verdant views across St Ann’s Well Gardens directly ahead. Indeed, this house could not be more perfectly placed for families with younger children who will adore such easy access to the play area opposite.
Entrance hall:
Stepping into the house from the front, the entrance vestibule is incredibly spacious with seating to remove shoes before entering the immaculate home. Once inside, the scale and beauty of the house become apparent as the entrance hall is wide and welcoming with many period features to ensure the heritage and character of the home remain intact. This is a house which feels like a home, the moment you step foot through the door. Wide stairs rise to the first floor where natural light streams in down the stairwell, while wood flooring in dark chestnut tones flows ahead, leading to the reception rooms and kitchen dining room to the rear. To the left, there is direct access to the garage where there is ample space for larger vehicles alongside storage. It would also be an ideal room for use as a gym or workshop, depending on the needs of the family.
Sitting Room & Garden Reception:
Across the hall, the sitting room is a homely space with room for sumptuous sofas and chairs to sit alongside the open fireplace. This sits within a classic mantel with cast iron insert, flanked with tiles from the original era. This is the ideal space to retire after dinner or for the family to cosy up together in the evening. Dark wood flooring has been paired with sage-grey walls while the woodwork skirtings, cornicing and windows frames are fresh in white to complement. The bay spans the southerly elevation framing views over the front garden to the park, allowing plenty of natural light to filter in while remaining private from the street.
To the rear of the house, the second reception room is versatile for use as a playroom, second sitting room or workspace if need be. It is a summery room with a door leading directly to the garden, allowing the scent of roses to filter through as the weather warms.
Kitchen, dining room/family room:
With access from the hall and the second reception room, the magnificent kitchen and dining room offers space for both family time and entertaining. A large oak topped peninsula island takes centre stage below pendant lighting, while there is space alongside it for a large dining table and chairs for formal dining occasions. Solid-oak, Shaker style cabinetry in sage offers a wealth of storage including a generous dresser into which the butler sink has been seamlessly cut-in to marble worktops. There is a separate larder for dried foods and spare appliances, and while space has been left for an American fridge freezer, the dual ovens, induction hob and dishwasher are fully integrated. A separate utility room has space for two stacked machines, nicely tucked away from the main living space. A useful WC and cloakroom complete the ground floor.
The Garden:
Stepping outside to the rear garden, a large patio sits close to the house in its shade, allowing for alfresco dining in comfort. The rear of the garden is sunlit, with thriving rose bushes in an array of colours surrounding an area of lawn. The original brick walls have been retained, and a tall eucalyptus tree and evergreens sit on the borders bringing complete privacy from neighbouring homes. For those with a passion for gardening, this garden offers huge scope for landscaping which will be made easier with side gate access.
First Floor Bedrooms & Family Bathroom:
The generous first floor landing splits to the west and easterly wings of the house with two beautiful double bedrooms to the west alongside the stylish family bathroom. The first of these rooms enjoys exceptional views to the front of the property over the green of St Ann’s Well Gardens. Two bespoke built-in wardrobes maximise the floor space, which is not compromised, even with a super-king bed and several pieces of freestanding bedroom furnishings. Across the landing, bedroom five is a pretty room painted a warming ochre hue, with soft grey carpet underfoot. It benefits from garden views, and both rooms have easy access to the family bathroom next door.
With a modern take on a period style, the bathroom is part panelled in deep forest green, paired perfectly with the Art Nouveau splashback tiles and dark wood floors. A deep, freestanding slipper bath with floor mounted taps sits below the window and a generous rainfall shower is to hand for when time is of the essence.
There are two further double bedrooms, each one as perfect as the next with an abundance of character, garden views and period charm.
Principal Bedroom Suite:
As the largest bedroom, the principal bedroom is light and spacious with a wide bay window to echo the one in the sitting below it, framing views over the mature trees of the park. These views are a joy to wake up to each day; ever changing with the seasons and the time of day. There is ample room in here for larger furnishings alongside a wall of contemporary built-in wardrobes which run from floor to ceiling alongside the en suite. This has also been designed with consideration for the original character of the house, using tiles from the era around traditional style sanitaryware. These include a full bath with a rainfall shower above it.
This charming period property is beautifully situated in one of Brighton & Hove’s finest locations, with the beach, St Ann’s Well Gardens, and the cafe culture of the Seven-Dials on your doorstep. A mere five-minute walk from the cultural and commercial heart of the city, this peaceful home also offers easy access to Brighton Station and the A27/A23, which have direct and fast links to the universities, airports and London.
Brochures
Particulars- COUNCIL TAXA payment made to your local authority in order to pay for local services like schools, libraries, and refuse collection. The amount you pay depends on the value of the property.Read more about council Tax in our glossary page.
- Band: G
- PARKINGDetails of how and where vehicles can be parked, and any associated costs.Read more about parking in our glossary page.
- Yes
- GARDENA property has access to an outdoor space, which could be private or shared.
- Yes
- ACCESSIBILITYHow a property has been adapted to meet the needs of vulnerable or disabled individuals.Read more about accessibility in our glossary page.
- Ask agent
Nizells Avenue, Hove, BN3
Add an important place to see how long it'd take to get there from our property listings.
__mins driving to your place
Get an instant, personalised result:
- Show sellers you’re serious
- Secure viewings faster with agents
- No impact on your credit score
Your mortgage
Notes
Staying secure when looking for property
Ensure you're up to date with our latest advice on how to avoid fraud or scams when looking for property online.
Visit our security centre to find out moreDisclaimer - Property reference BVH250634. The information displayed about this property comprises a property advertisement. Rightmove.co.uk makes no warranty as to the accuracy or completeness of the advertisement or any linked or associated information, and Rightmove has no control over the content. This property advertisement does not constitute property particulars. The information is provided and maintained by Brand Vaughan, Hove. Please contact the selling agent or developer directly to obtain any information which may be available under the terms of The Energy Performance of Buildings (Certificates and Inspections) (England and Wales) Regulations 2007 or the Home Report if in relation to a residential property in Scotland.
*This is the average speed from the provider with the fastest broadband package available at this postcode. The average speed displayed is based on the download speeds of at least 50% of customers at peak time (8pm to 10pm). Fibre/cable services at the postcode are subject to availability and may differ between properties within a postcode. Speeds can be affected by a range of technical and environmental factors. The speed at the property may be lower than that listed above. You can check the estimated speed and confirm availability to a property prior to purchasing on the broadband provider's website. Providers may increase charges. The information is provided and maintained by Decision Technologies Limited. **This is indicative only and based on a 2-person household with multiple devices and simultaneous usage. Broadband performance is affected by multiple factors including number of occupants and devices, simultaneous usage, router range etc. For more information speak to your broadband provider.
Map data ©OpenStreetMap contributors.






