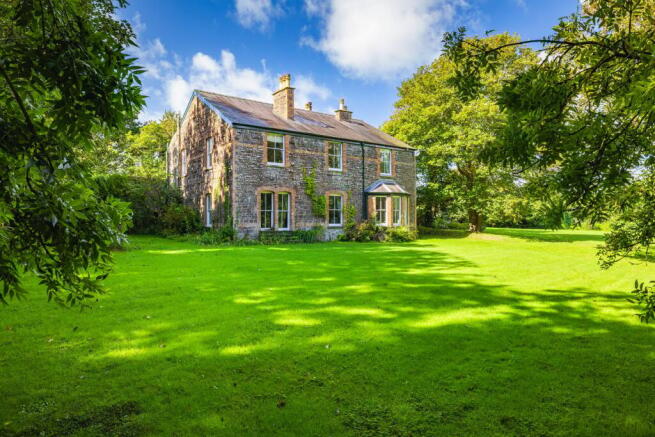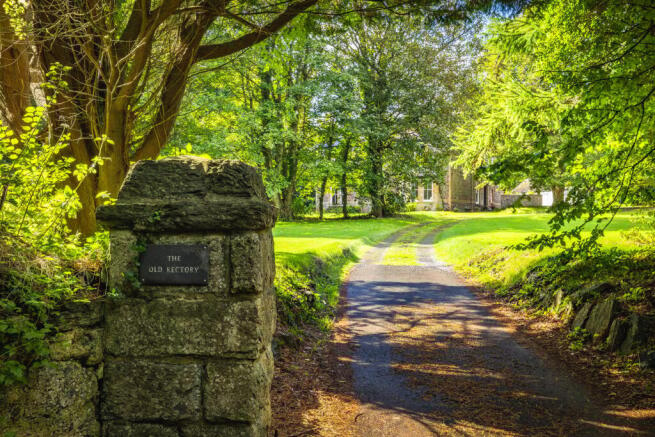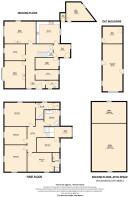Angle Village, Angle, SA71

- PROPERTY TYPE
Detached
- BEDROOMS
5
- BATHROOMS
4
- SIZE
Ask agent
- TENUREDescribes how you own a property. There are different types of tenure - freehold, leasehold, and commonhold.Read more about tenure in our glossary page.
Freehold
Key features
- Substantial family home in an impressive coastal setting.
- Five bedrooms and ample reception rooms over two floors.
- Approximately two and a half acres of versatile gardens.
- Outbuildings and cottage with development potential.
- Complete privacy, a stone’s throw from the water’s edge.
- The Rectory represents a truly captivating opportunity on the open market.
Description
The Rectory is a charming property in a superb position in the ever-popular village of Angle. Situated just moments from the Pembrokeshire Coastal Path which meanders along the waterline in front of the property, this beautiful residence preserves a perfect sense of privacy in an exceptional setting. Purchased off the Church of Wales 17 years ago, the property was completely renovated by the current owners. Grand but not imposing, this five-bedroom detached home offers a wonderful space for any family.
In addition to the generous accommodation inside, the grounds at The Rectory are equally impressive. Extending to approximately two and a half acres of flat, well-drained lawns and mature woodland, the land offers huge scope for a keen gardener, equestrian use, or even a glamping business (subject to the necessary planning consents). Alongside the main residence stands the original cottage which predates The Rectory. Currently used as overflow entertaining space, it presents excellent potential for those running a business from home or for conversion back into a separate dwelling.
The ground floor opens with a welcoming entrance hall which leads to an inviting sitting room and a grand formal dining room. Between the two lies a delightful library, while a separate study is located to the rear. The spacious kitchen/breakfast room is also positioned at the back of the house, with additional ground-floor accommodation comprising a rear boot room, a useful utility room, and a separate cloakroom. Many of the rooms enjoy views through the trees towards the sea in winter, while in summer they are sheltered by lush greenery.
Upstairs, the first floor offers five generously-sized bedrooms, four doubles and one single. The master and second bedrooms both benefit from ensuite shower rooms, while all rooms enjoy wonderful views over the gardens. A large family bathroom completes this level. The property also boasts a substantial loft space, providing excellent storage with potential for conversion if desired, which could enjoy superb sea views over the trees.
Externally, the property sits within approximately two and a half acres of lawns, ringed by mature trees and original stone walls. The grounds provide enormous potential for those with equestrian interests, business ambitions, or simply a love of gardening and outdoor living. To the rear, a sheltered courtyard garden enjoys the sun throughout the day and provides an idyllic entertaining space. The original cottage also remains within the grounds, offering further scope for development or use as part of a home-based business. Beyond the grounds the beautiful coastline is ripe for exploring, be it on the water from this popular sailing hub or from the water’s edge with a fishing rod.
The Rectory occupies an excellent position in the village of Angle, with both the coastal path and West Angle Bay within easy walking distance. The village’s two pubs and the popular Wavecrest Café are also just a stone’s throw from the property, placing this vibrant coastal community with its busy social scene and active church on your doorstep. It is also hoped that the popular village shop will be reopening in the near future. Combining an enviable setting with a home brimming with character and charm, The Rectory represents a truly captivating opportunity on the open market.
Council tax band - H
Main House
Main Hallway
The main hallway runs through the centre of the property and makes a fittingly impressive introduction to the home. Original features such as the large solid wood front door and the beautiful architraves and mouldings have been combined with newly added elements, including the stunning tiled floor, to create a fabulous welcome. The hallway has doors to all the principal rooms on this level and leads around to the boot room at the rear.
Cloakroom
The handy cloakroom is found to your right as you first enter the property and offers a lavatory, hand basin, and obscured glass window to the front of the home.
Sitting Room
The wonderful sitting room is a true highlight of the property and offers a perfect reception area for the owners and their guests. This bright space has a large bay window to the front, complete with a lovely window seat overlooking the gardens. The room provides plenty of space for furniture and features an open fireplace with a marble surround. Original details such as mouldings and cornice work are retained, consistent throughout the home.
Library
Positioned between the sitting room and dining room, this charming space makes a perfect study and is lined with custom bookshelves. Whether used for quiet reflection or working from home, this bright room is a delightful feature of the property.
Dining Room
The impressive dining room enjoys a dual aspect over the gardens and provides the perfect setting for gatherings with friends and family. The space features an open fireplace and, like much of the property, benefits from high ceilings and beautiful original cornicing and mouldings.
Boot Room
This practical space has a door out to the rear courtyard garden and offers excellent storage for coats and boots. Finished with a quarry-tiled floor, it also has a window to the rear of the home. The boot room is accessed from the main hallway and has doors to the utility room and kitchen.
Kitchen / Breakfast Room
Found to the rear of the property, with a large window looking out onto the south-facing courtyard garden, this room is ideal for any chef. The kitchen offers ample cabinetry, a fitted double oven, a full-height fridge, and an integrated dishwasher. There is also a double sink and hob set into the countertop. A Rayburn range is a feature of the space, which could be brought back into service if desired. The kitchen has enough room for a farmhouse dining table at its centre for informal dining. The current owners had considered extending this space to the rear and potentially connecting it to the piggery at the side of the home—a project that could provide exciting scope for a buyer seeking more space.
Utility
A very useful room, the utility provides excellent storage and plumbing for a washing machine. It also has a sink and space for additional white goods. The property’s oil-fired boiler is located here.
Study / Office
Found at the rear of the property, this good-sized space is currently used as a study but could serve a variety of roles if required. The room has a window overlooking the courtyard garden.
First Floor Landing
The large landing offers a lovely split-level area at the top of the stairs, perfect for relaxing with a book at the heart of the home, with a large window behind bringing in natural light. Continuing up to the main area of the landing, you find doors to all the principal bedrooms on this level, along with ample space for freestanding furniture if needed. There is also access to the home’s large loft, which offers potential for conversion if more space is desired.
Bedroom One
The master bedroom enjoys a dual aspect with views over the front and side of the property, extending into the surrounding mature woodland. This spacious room provides plenty of space for freestanding furniture and includes a door to the ensuite shower room on the right-hand wall as you enter.
Ensuite Shower Room 1
With a large obscured-glass window to the side of the home, the ensuite includes a shower, lavatory, and hand basin. A large fitted airing cupboard is positioned along the far wall and has ample space for bedding and towels.
Bedroom Two
This ensuite double bedroom has a window to the northern side of the home and a door to its own shower room on the far wall.
Ensuite Shower Room 2
Overlooking the rear of the home, this ensuite includes a shower, lavatory, and hand basin.
Bedroom Three
A double bedroom benefiting from a dual aspect to the north and east, offering excellent space for bedroom furniture.
Bedroom Four
Positioned in the centre of the property, this double bedroom has a front-facing window overlooking the lawn.
Family Bathroom
This generously-sized bathroom features a roll-top bath, separate corner shower, lavatory, and hand basin. The space is finished with tiled flooring and includes an obscured-glass window to the rear.
Bedroom Five
The fifth bedroom on this level offers a well-proportioned single room with fitted cupboards on the far wall. This flexible space could serve a variety of uses. A window to the southern side of the home brings in excellent natural light throughout the day.
Loft Space
The large loft in The Rectory offers huge scope for conversion if more space is required. Its elevated position would provide fantastic views of the gardens and the coast and could perfectly complement the accommodation already on offer.
Cottage
Main Space
This flexible room is currently used by the owners as an entertaining space but offers huge potential for conversion or alternative use. The room has a door to each side and windows in the side and end walls. The cottage has both power and water supply connected. Character features include exposed A-frame beams and original stonework. The building would make an ideal office or studio for someone working from home; the privacy from the main house, separate access, and natural light make it highly versatile.
There is also scope, subject to planning, to convert the space into a rental cottage. Its location within this tranquil village makes it ideal for holiday letting. The cottage predates The Rectory and is believed to be the original residence on the property, which could support such plans. To the west lies a large walled garden with an historic gateway to the main road, offering the possibility of creating an independent access point.
Storage Room
Adjacent to the main area of the cottage is a large secondary room, currently used as dry storage. With power connected, this space could be opened into the main room with internal alterations to create one larger usable area.
External
The Rectory sits at the heart of approximately two and a half acres of grounds, providing both privacy and tranquillity. In winter, the property enjoys pretty sea views through the deciduous trees that ring the estate. The gardens mainly comprise expansive level lawns, mature trees, and established borders.
The largest lawned area lies to the front of the home, offering huge potential for use as a smallholding, extensive gardens, or even business purposes—such as glamping—subject to relevant permissions, given the popularity of the location. The driveway bisects this area, leading up to the property, with ample parking and a turning area at the side of the home.
The cottage, positioned to the side of the main property, benefits from a further large lawn to its western side, complete with an historic gateway out to the roadway beyond. Much of the grounds are enclosed by large stone walls, which provide excellent windbreaks and neatly divide the spaces.
Directions
Approaching The Rectory from the east, head for Pembroke and continue heading west on the B4320 following signs for Angle. As you approach the village, take the first signposted right turn (signposted for Angle) from the B4320. Head downhill into the village, ignoring a gateway on your right-hand side. When you reach the village, turn right into a dead-end signposted lane.
Proceed on until you see the driveway on your right leading up to The Rectory. There is plenty of parking to the side of the property.
What3Words location for entrance to property: ///amuse.exhales.quaking
Disclaimer
1.Money laundering regulations: Intending purchasers will be asked to produce identification documentation at a later stage, and we would ask for your co-operation in order that there will be no delay in agreeing the sale.
2. General: While we endeavour to make our sales particulars fair, accurate and reliable, they are only a general guide to the property and, accordingly, if there is any point which is of particular importance to you, please contact the office and we will be pleased to check the position for you, especially if you are contemplating travelling some distance to view the property.
3. Any measurements and distances indicated are supplied for guidance only and as such must be considered incorrect.
4. Services: Please note we have not tested the services or any of the equipment or appliances in this property, accordingly we strongly advise prospective buyers to commission their own survey or service reports before finalising their offer to purchase.
- COUNCIL TAXA payment made to your local authority in order to pay for local services like schools, libraries, and refuse collection. The amount you pay depends on the value of the property.Read more about council Tax in our glossary page.
- Band: H
- PARKINGDetails of how and where vehicles can be parked, and any associated costs.Read more about parking in our glossary page.
- Yes
- GARDENA property has access to an outdoor space, which could be private or shared.
- Yes
- ACCESSIBILITYHow a property has been adapted to meet the needs of vulnerable or disabled individuals.Read more about accessibility in our glossary page.
- Ask agent
Angle Village, Angle, SA71
Add an important place to see how long it'd take to get there from our property listings.
__mins driving to your place
Get an instant, personalised result:
- Show sellers you’re serious
- Secure viewings faster with agents
- No impact on your credit score
About Country Living Group, Haverfordwest
Unit 29 Withybush Trading Estate Haverfordwest Pembrokeshire SA62 4BS

Your mortgage
Notes
Staying secure when looking for property
Ensure you're up to date with our latest advice on how to avoid fraud or scams when looking for property online.
Visit our security centre to find out moreDisclaimer - Property reference 29479641. The information displayed about this property comprises a property advertisement. Rightmove.co.uk makes no warranty as to the accuracy or completeness of the advertisement or any linked or associated information, and Rightmove has no control over the content. This property advertisement does not constitute property particulars. The information is provided and maintained by Country Living Group, Haverfordwest. Please contact the selling agent or developer directly to obtain any information which may be available under the terms of The Energy Performance of Buildings (Certificates and Inspections) (England and Wales) Regulations 2007 or the Home Report if in relation to a residential property in Scotland.
*This is the average speed from the provider with the fastest broadband package available at this postcode. The average speed displayed is based on the download speeds of at least 50% of customers at peak time (8pm to 10pm). Fibre/cable services at the postcode are subject to availability and may differ between properties within a postcode. Speeds can be affected by a range of technical and environmental factors. The speed at the property may be lower than that listed above. You can check the estimated speed and confirm availability to a property prior to purchasing on the broadband provider's website. Providers may increase charges. The information is provided and maintained by Decision Technologies Limited. **This is indicative only and based on a 2-person household with multiple devices and simultaneous usage. Broadband performance is affected by multiple factors including number of occupants and devices, simultaneous usage, router range etc. For more information speak to your broadband provider.
Map data ©OpenStreetMap contributors.




