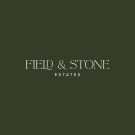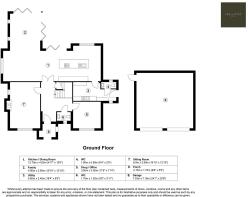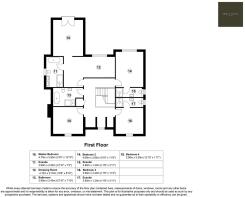Northcote Park, Langho, BB6

- PROPERTY TYPE
Detached
- BEDROOMS
4
- BATHROOMS
4
- SIZE
3,061 sq ft
284 sq m
- TENUREDescribes how you own a property. There are different types of tenure - freehold, leasehold, and commonhold.Read more about tenure in our glossary page.
Freehold
Key features
- Prestigious Location – Situated within the exclusive Northcote Park development in Langho, at the heart of the picturesque Ribble Valley.
- Expansive Open-Plan Living – A stunning Stuart Frazer Siematic kitchen with Gaggenau appliances and three sets of bi-fold doors opening onto the landscaped gardens.
- Luxurious Principal Suite – Featuring a Juliette balcony, elegant dressing area and a spa-inspired en suite with freestanding bathtub, twin sinks and double walk-in shower.
- State-of-the-Art Technology – Fully integrated Control4 Smart Home Automation, CCTV, multi-room ceiling speakers and a dedicated cinema room with 120” recessed screen.
- Four Double Bedrooms – All beautifully proportioned, three with private en suites, plus a stylish family bathroom.
- Landscaped Outdoor Living – Designed for entertaining, with an outdoor kitchen, fire pit seating area, multiple terraces and integrated garden audio.
- Perfectly Connected – Nestled in a peaceful setting yet close to excellent schools, scenic walks and easy transport links to Manchester, Preston, Liverpool and Clitheroe.
Description
An exceptional modern residence within the exclusive Northcote Park, Langho
Tucked within the prestigious Northcote Park development in the heart of the Ribble Valley, this is a home that perfectly marries architectural elegance with the very best of contemporary living. Constructed from natural stone, this newly built four-bedroom residence has been thoughtfully designed for those who value quality, space and sophistication.
From its striking exterior to the considered details within, this home offers a lifestyle defined by comfort, style, and effortless functionality. Set on a generous corner plot with beautifully landscaped gardens, this is a home as perfect for quiet evenings relaxing in the cinema room as it is for entertaining friends on a summer’s night beneath open skies.
A Welcoming Arrival
Approached via a private driveway, this property makes an immediate impression with its timeless stone façade and landscaped frontage. Step inside, and the entrance hall sets the tone for the home to come: bright, spacious and carefully proportioned, with high-quality finishes and a sense of understated elegance throughout.
To the right, a bespoke home office crafted by Andrew Read Bespoke Woodwork provides a serene and inspiring place to work, complete with integrated cabinetry, floating desk and soft feature lighting. Equally suited to being a cosy snug or playroom, this flexible space adapts effortlessly to the rhythm of modern family life.
The Heart of the Home
At its centre lies a magnificent open-plan kitchen, dining and living spaces — a light-filled expanse designed for gathering, entertaining and everyday living.
The Siematic kitchen, supplied by Stuart Frazer, embodies quiet luxury, with sleek, handcrafted cabinetry, soft-close drawers and integrated Gaggenau appliances, including twin ovens, combi microwave, coffee machine, warming drawers and a flex induction hob with integrated extractor. A Quooker Cube tap offers instant boiling, chilled, filtered and sparkling water at the touch of a button.
Not one or two but three sets of bi-fold doors open fully onto the landscaped gardens, creating a seamless connection between inside and out. This is a space designed as much for lively gatherings and long summer suppers as it is for quiet Sunday mornings, where natural light pours in and the soft soundtrack of built-in ceiling speakers drifts through the air.
Spaces to Escape
Beyond the main living area, further space offer thoughtfully designed rooms tailored to modern living:
A cinema room with a 120-inch recessed screen, eight integrated gloss-black speakers and ambient LED lighting provides an immersive home-theatre experience.
A utility - boot room, with direct access to the driveway, keeps daily life beautifully organised and discreet.
An adjacent shower room offers extra convenience — perfect after a day in the garden, for visiting guests or mucky paws.
A Principal Suite Like No Other
Upstairs, the master suite is a sanctuary of calm and indulgence. French doors open onto a Juliette balcony, framing tranquil views across the gardens. The generous dressing area provides bespoke storage, designed to keep everything effortlessly in order.
The en suite bathroom is nothing short of spa-like: a free-standing bathtub invites slow, restorative evenings, while a double walk-in shower and twin sinks combine beauty with practicality. Every element has been considered, from the soft lighting to the elegant tiling, creating a retreat that feels both restorative and indulgent.
Guest Comfort and Family Space
Three further double bedrooms ensure generous accommodation for family and guests alike:
Bedroom Two is a beautifully proportioned suite, complete with built-in wardrobes, a dedicated desk area, and a private three-piece en suite.
Bedroom Three enjoys far-reaching views and its own stylish en suite, making it perfect for guests or older children.
Bedroom Four offers fitted wardrobes and is served by the luxurious family bathroom, with a walk-in shower and elegant contemporary fittings.
An Entertainer’s Paradise
Step outside and the landscaped gardens reveal themselves as an extension of the home. A carefully designed outdoor kitchen area makes al fresco dining effortless, while a dedicated fire pit seating area provides the perfect setting for evening drinks beneath the stars. An expansive patio create distinct lounging and dining zones, blending beautifully with the surrounding greenery.
Discreet integrated garden speakers allow music to flow seamlessly from inside to out, while extensive external lighting highlights architectural features and garden paths, creating a magical ambiance after dark.
Smart Living, Perfected
A home for today, designed for tomorrow.
Fully equipped with an integrated Control4 Smart Home Automation System, allowing you to control everything from lighting and blinds to CCTV, climate, audio and security gates at the touch of a button — either via app or wall-mounted touchscreen.
Further highlights include:
Six-camera CCTV system with DVR and monitor
Integrated ceiling speakers throughout the main living areas, cinema, principal suite, bedroom 2 and en suite.
A Pod Point Solo 7kW EV charger
Fully boarded garage loft storage with integrated lighting
This is modern living, beautifully simplified.
Northcote Park & The Ribble Valley
Set within the sought-after Northcote Park development, offering both privacy and a strong sense of community. The surrounding Ribble Valley is celebrated for its breathtaking scenery, outstanding schools and vibrant culinary scene.
Moments away lies the Michelin-starred Northcote restaurant, Northcote Stud (an outstanding equestrian facility), while charming villages, independent boutiques, and celebrated walking trails are on your doorstep. Excellent transport links place Manchester, Preston and Clitheroe within easy reach, making this an ideal base for both work and leisure.
A Home of Distinction
With its considered design, uncompromising specification, and enviable setting, this outstanding property represents a rare opportunity to own a home where craftsmanship, technology and elegance converge. This is more than a property — it is a statement of refined living at the heart of one of Lancashire’s most desirable addresses.
See our fantastic digital brochure for more pictures and information.
EPC Rating: B
Brochures
Digital Brochure- COUNCIL TAXA payment made to your local authority in order to pay for local services like schools, libraries, and refuse collection. The amount you pay depends on the value of the property.Read more about council Tax in our glossary page.
- Band: G
- PARKINGDetails of how and where vehicles can be parked, and any associated costs.Read more about parking in our glossary page.
- Yes
- GARDENA property has access to an outdoor space, which could be private or shared.
- Yes
- ACCESSIBILITYHow a property has been adapted to meet the needs of vulnerable or disabled individuals.Read more about accessibility in our glossary page.
- Ask agent
Energy performance certificate - ask agent
Northcote Park, Langho, BB6
Add an important place to see how long it'd take to get there from our property listings.
__mins driving to your place
Get an instant, personalised result:
- Show sellers you’re serious
- Secure viewings faster with agents
- No impact on your credit score
Your mortgage
Notes
Staying secure when looking for property
Ensure you're up to date with our latest advice on how to avoid fraud or scams when looking for property online.
Visit our security centre to find out moreDisclaimer - Property reference 20d9f934-60ba-42db-a2dd-99196b862bae. The information displayed about this property comprises a property advertisement. Rightmove.co.uk makes no warranty as to the accuracy or completeness of the advertisement or any linked or associated information, and Rightmove has no control over the content. This property advertisement does not constitute property particulars. The information is provided and maintained by Field and Stone Estates Ltd, Ribble Valley. Please contact the selling agent or developer directly to obtain any information which may be available under the terms of The Energy Performance of Buildings (Certificates and Inspections) (England and Wales) Regulations 2007 or the Home Report if in relation to a residential property in Scotland.
*This is the average speed from the provider with the fastest broadband package available at this postcode. The average speed displayed is based on the download speeds of at least 50% of customers at peak time (8pm to 10pm). Fibre/cable services at the postcode are subject to availability and may differ between properties within a postcode. Speeds can be affected by a range of technical and environmental factors. The speed at the property may be lower than that listed above. You can check the estimated speed and confirm availability to a property prior to purchasing on the broadband provider's website. Providers may increase charges. The information is provided and maintained by Decision Technologies Limited. **This is indicative only and based on a 2-person household with multiple devices and simultaneous usage. Broadband performance is affected by multiple factors including number of occupants and devices, simultaneous usage, router range etc. For more information speak to your broadband provider.
Map data ©OpenStreetMap contributors.





