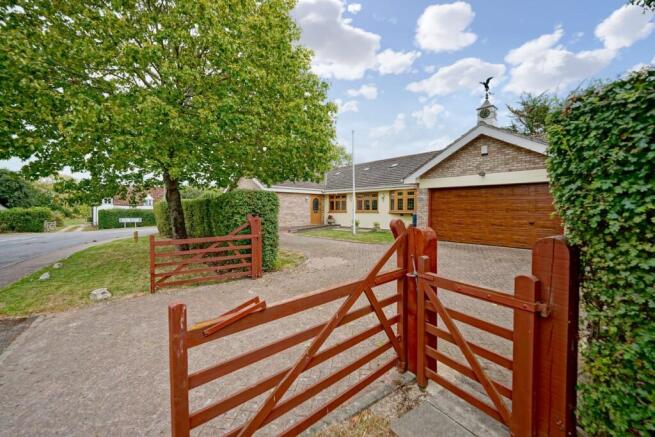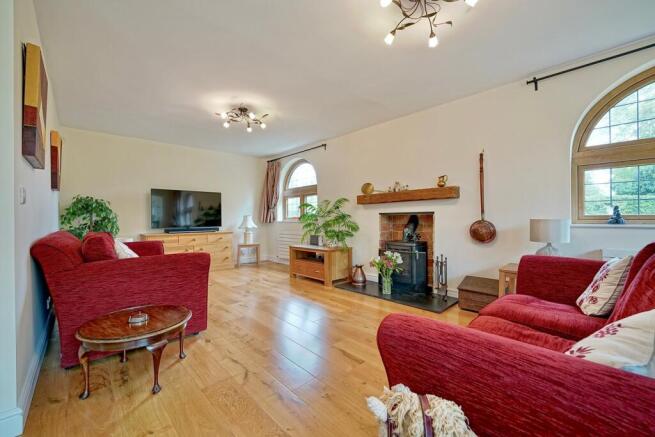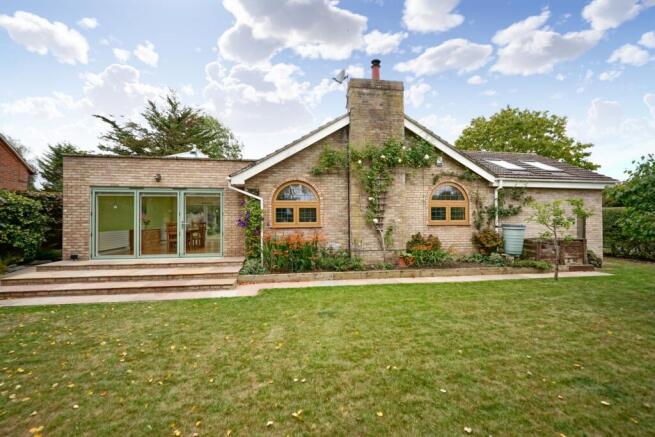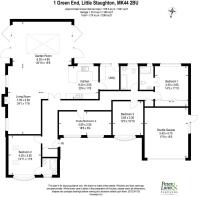
Green End, Little Staughton, Bedford, MK44

- PROPERTY TYPE
Detached Bungalow
- BEDROOMS
4
- BATHROOMS
3
- SIZE
Ask agent
- TENUREDescribes how you own a property. There are different types of tenure - freehold, leasehold, and commonhold.Read more about tenure in our glossary page.
Freehold
Key features
- Beautifully presented, detached village home.
- Carefully and sympathetically remodelled, extended and improved.
- Approaching 2,000 square feet of versatile, adaptable accommodation.
- Wonderful open plan living space with wood burning stove and extensive glazing including stunning roof lantern and tri-folding doors.
- Fine bespoke kitchen with granite counters and hand-built, painted cabinets.
- Four double bedrooms including two with en suite.
- Delightfully landscaped ‘wrap-around’ gardens.
- Gated drive and double garage.
- Rural surroundings yet conveniently located for access to major road and rail links.
Description
A fine home of undoubted quality, well positioned within this popular, convenient and well-served village.
The property offers bespoke accommodation with a wonderfully spacious and light interior which takes full advantage of its delightful semi-rural location, and which would equally suit the growing or extended family and those looking for a comfortable, contemporary home with wonderful entertaining space and excellent facilities for home working.
Approaching 2,000 square feet, the well-planned layout features, in brief, a welcoming reception hall and fabulous main living area with oak flooring, wood burning stove and extensive glazing including a stunning roof lantern and two sets of tri-folding doors opening onto the easterly terrace and garden and to the more formal garden with westerly aspect. The carefully crafted kitchen area has a wealth of hand-built cabinets with granite counters and integrated appliances, and there is also an adjacent, practical utility room.
There are four comfortable double bedrooms, two with en suite walk-in showers, and a separate family bathroom.
Approached via five-bar gates, the property is well-screened from the road by mature hedging, with ample off-road parking for 3 cars and a double garage.
Accommodation in Brief:
There is a welcoming reception hall with quarry-tiled flooring and to the front of the property is a guest bedroom suite with its own shower room. Double doors from the hall provide access to the fabulous open plan living space comprising a comfortable lounge area with wood burning stove and the dining/garden/family area – again with oak floor and featuring a stunning glass roof lantern and tri-folding doors with integrated blinds. These open onto both the front and rear garden terraces allowing for full use of both garden areas for entertaining, BBQ’s etc.
(Cont'd)
The finely crafted bespoke kitchen provides an array of quality hand-built cabinets with pelmet lighting, granite counters and upstands and is comprehensively fitted with Range cooker, microwave, dishwasher and ‘fridge/freezer. A practical laundry/utility room will be found adjacent to the kitchen.
An inner hallway with oak flooring (and access to the boarded loft space with light and power) leads to the dormitory area. The master bedroom has
a range of full height fitted wardrobes and a fully tiled wet room en suite. There are two
further excellent double bedrooms and a fully tiled family bathroom.
OUTSIDE
A particular feature of the property is its fabulous outdoor environment, divided into entertaining space, formal gardens and a vegetable garden.
The property occupies an attractive corner plot which is fully enclosed by fencing to the side and rear and Hawthorn hedging to the front. A gated drive opens to the extensive off-road parking and leads to the double garage with roller door.
The charming and pleasantly maturing ‘wrap-around’ gardens offer two distinct formal areas, including a recently laid flagstone terrace, patios and pathways. There are lawned areas and shaped borders stocked with a variety of shrubs and climbing plants, a greenhouse, log store, outside lighting, water and electricity supplies.
The rear garden includes a small, carefully designed vegetable and soft-fruit area to allow for easy access and is bordered with contrasting light pebbles.
Double Garage
5.40m x 4.70m (17’ 9” x 15’ 5”)
Electric roller door, light and power, door to side garden.
AGENTS NOTES
The property has been designed for accessibility both inside and out and is suitable for those with a disability.
One of the bedrooms, currently used as a study, could be restored to two single bedrooms, each with its own entrance door, thus creating 5 bedrooms in total.
There is a solar panel contributing to hot water.
The oil-fired central heating boiler is located within the garage.
Location
The popular village of Little Staughton is situated approximately 4 miles south of Kimbolton and 9 miles north of Bedford and is in the catchment area for Sharnbrook Academy. Local amenities include a thriving farm shop and a public house. Conveniently situated for road and rail use, main routes such as the A1, A6, A428 and recently upgraded A14 are all within easy reach, with Bedford, Huntingdon and St Neots offering mainline stations and a commuter service to London. Stansted, Luton and East Midlands airports can be reached in just over the hour.
The nearby historic market town of Kimbolton boasts one of the area’s leading private schools, along with the well-regarded Kimbolton Primary Academy. It offers a variety of shops and eateries, chemist, dentist, health centre, supermarket and garage.
BUYERS INFORMATION
To comply with government Money Laundering Regulations 2019, we are required to confirm the identity of all prospective buyers at the point of agreeing a sale. We use the services of a third party and there is a nominal charge for this service. Please note that we are unable to issue a Memorandum of Agreed Sale until the checks are complete.
Brochures
Brochure 1- COUNCIL TAXA payment made to your local authority in order to pay for local services like schools, libraries, and refuse collection. The amount you pay depends on the value of the property.Read more about council Tax in our glossary page.
- Band: F
- PARKINGDetails of how and where vehicles can be parked, and any associated costs.Read more about parking in our glossary page.
- Garage,Driveway
- GARDENA property has access to an outdoor space, which could be private or shared.
- Yes
- ACCESSIBILITYHow a property has been adapted to meet the needs of vulnerable or disabled individuals.Read more about accessibility in our glossary page.
- Lateral living,Step-free access,Wide doorways,Ramped access,Level access shower
Green End, Little Staughton, Bedford, MK44
Add an important place to see how long it'd take to get there from our property listings.
__mins driving to your place
Get an instant, personalised result:
- Show sellers you’re serious
- Secure viewings faster with agents
- No impact on your credit score



Your mortgage
Notes
Staying secure when looking for property
Ensure you're up to date with our latest advice on how to avoid fraud or scams when looking for property online.
Visit our security centre to find out moreDisclaimer - Property reference 29462582. The information displayed about this property comprises a property advertisement. Rightmove.co.uk makes no warranty as to the accuracy or completeness of the advertisement or any linked or associated information, and Rightmove has no control over the content. This property advertisement does not constitute property particulars. The information is provided and maintained by Peter Lane & Partners, Kimbolton. Please contact the selling agent or developer directly to obtain any information which may be available under the terms of The Energy Performance of Buildings (Certificates and Inspections) (England and Wales) Regulations 2007 or the Home Report if in relation to a residential property in Scotland.
*This is the average speed from the provider with the fastest broadband package available at this postcode. The average speed displayed is based on the download speeds of at least 50% of customers at peak time (8pm to 10pm). Fibre/cable services at the postcode are subject to availability and may differ between properties within a postcode. Speeds can be affected by a range of technical and environmental factors. The speed at the property may be lower than that listed above. You can check the estimated speed and confirm availability to a property prior to purchasing on the broadband provider's website. Providers may increase charges. The information is provided and maintained by Decision Technologies Limited. **This is indicative only and based on a 2-person household with multiple devices and simultaneous usage. Broadband performance is affected by multiple factors including number of occupants and devices, simultaneous usage, router range etc. For more information speak to your broadband provider.
Map data ©OpenStreetMap contributors.





