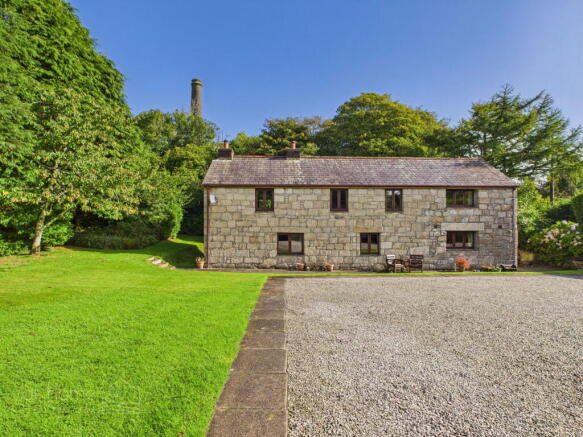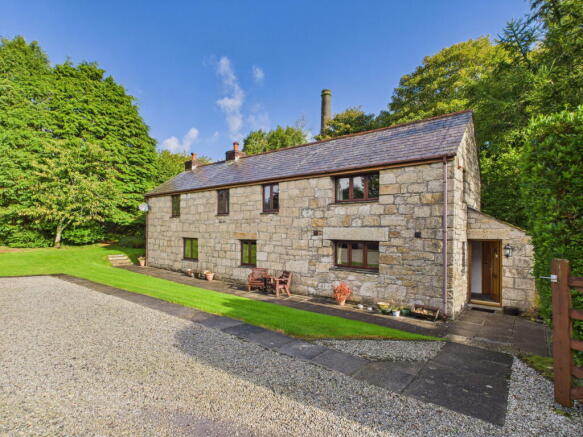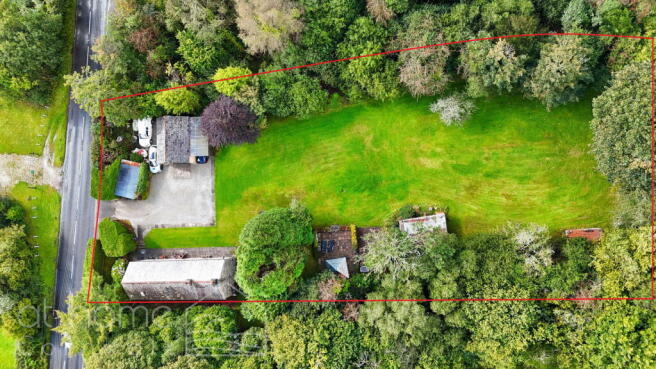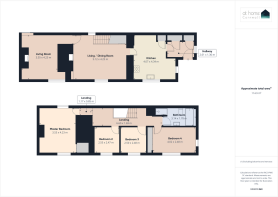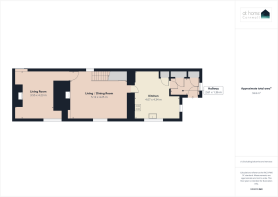4 bedroom detached house for sale
Mill Cottage, St Austell – Character Home with Just Over Half An Acre Of Gardens!

- PROPERTY TYPE
Detached
- BEDROOMS
4
- BATHROOMS
1
- SIZE
1,607 sq ft
149 sq m
- TENUREDescribes how you own a property. There are different types of tenure - freehold, leasehold, and commonhold.Read more about tenure in our glossary page.
Freehold
Key features
- Four-bedroom character cottage – full of charm yet offering a spacious family layout.
- Just over half of an acre of level gardens – meticulously maintained lawns - multiple outbuildings
- Private gated driveway – with parking for numerous vehicles.
- Detached garage, outbuildings & storage sheds – ideal for hobbies, workshop space, or extra storage.
- Spacious kitchen-diner – dual aspect with pantry and ample dining space.
- Two reception rooms – both with granite fireplaces, exposed beams, and versatile living/dining options.
- Large master suite plus flexible bedrooms – including perfect options for guest room, nursery, or home office.
- Family bathroom – with both bath and separate shower.
- Alfresco sun terrace – for outdoor dining and summer evenings
- Convenient location – on the fringe of Bugle, just a short drive from St Austell and the A30 for excellent connections.
Description
***Charming Cornish Cottage Family Retreat in a Delightful Setting***
Tucked away on the peaceful fringe of Bugle, just moments from the A30, Mill Cottage offers the perfect blend of character, comfort, and convenience. This enchanting four-bedroom family home sits proudly within just over half of an acre of beautifully level, meticulously maintained gardens, bordered by woodland and providing a true sense of privacy and tranquillity.
From the moment you arrive, the appeal is clear – a gated private driveway with ample off-road parking for numerous vehicles, plus a detached garage, outbuildings, and storage sheds make this a home that is as practical as it is picturesque.
Inside, the cottage flows with warmth and charm. The spacious kitchen-diner is the heart of the home – perfect for family gatherings and everyday living. Two versatile reception rooms, one with a stunning granite fireplace, offer cosy yet generous spaces for relaxing or entertaining. Upstairs, four well-proportioned bedrooms provide comfort and flexibility for growing families.
The gardens are a true highlight – a large, enclosed level lawned paddock ideal for children to play, summer games, and alfresco gatherings with friends. The sun terrace invites long summer lunches or evening drinks as the sun sets, creating an idyllic backdrop for family life.
Mill Cottage is more than just a home – it’s a lifestyle. A place where space, character, and nature combine to create the perfect setting for a family to put down roots and make lasting memories. Ready to move straight into, this cottage is waiting to welcome its next chapter.
Property Tour: Step Inside Mill Cottage; Your Perfect Family Home Awaits!
As you arrive, the gated driveway sweeps you in with ample parking for multiple vehicles, a detached garage, and useful outbuildings – setting the tone for a home that is as practical as it is beautiful.
Enter through the welcoming porch and hallway, where you’ll find a handy cloakroom and downstairs W/C before stepping into the heart of the home – the kitchen-diner. This dual-aspect space is bathed in natural light, offering plenty of storage, a separate spice cupboard/pantry, and ample room for a family dining table. It’s a warm and inviting hub, perfect for everyday living.
Passing through a striking granite doorway, you’ll find the first of two reception rooms. This versatile family and dining space is a true delight – with a sweeping wooden staircase, views over the stunning garden, and an impressive open granite fireplace with log burner. There’s even room for a second dining table, making it an ideal spot for entertaining.
The second reception room continues the cottage charm with its granite-fronted fireplace, exposed beams, and a cosy yet spacious feel – the perfect place to relax with family or friends.
Upstairs, the spacious landing leads to four well-proportioned bedrooms and a family bathroom. The master suite enjoys built-in wardrobe and a generous layout, while two smaller bedrooms offer flexibility as children’s rooms, nurseries, or home offices. The fourth bedroom is a bright, dual-aspect large double guest room, also with built-in storage. Completing the first floor is the family bathroom, with both a separate bath and a separate shower – ideal for busy family life.
Outside, the magic continues. The meticulously cared-for gardens include a large, level lawned paddock surrounded by trees and woodland, creating a wonderfully private oasis. Whether it’s children playing freely, family gatherings, or peaceful evenings, the space is truly made for making memories. An alfresco sun terrace is perfect for dining outdoors, while the garage, outbuildings, and sheds provide endless storage.
All this, just a short drive from the A30 and St Austell – offering both convenience and countryside charm.
Key Features:
- Four-bedroom character cottage – full of charm yet offering a spacious family layout.
- Over half an acre of level gardens – meticulously maintained and perfect for children and entertaining.
- Private gated driveway – with parking for numerous vehicles.
- Detached garage, outbuildings & storage sheds – ideal for hobbies, workshop space, or extra storage.
- Spacious kitchen-diner – dual aspect with pantry and ample dining space.
- Two reception rooms – both with granite fireplaces, exposed beams, and versatile living/dining options.
- Large master suite plus flexible bedrooms – including perfect options for guest room, nursery, or home office.
- Family bathroom – with both bath and separate shower.
- Alfresco sun terrace – for outdoor dining and summer evenings.
- Convenient location – on the fringe of Bugle, just a short drive from St Austell and the A30 for excellent connections.
Area:
Mill Cottage enjoys a highly convenient yet peaceful position on the edge of Bugle, a friendly village with everyday amenities and excellent access to Cornwall’s transport network. The A30 is just a short drive away, providing swift connections to the rest of the county, while the nearby town of St Austell offers a full range of shops, supermarkets, schools, healthcare facilities, and leisure options. For families, well-regarded primary and secondary schools are within easy reach, making the area a practical choice as well as a beautiful one.
For those who love the outdoors, this location is hard to beat. Cornwall’s renowned south coast beaches – including Carlyon Bay, Pentewan, and Porthpean – are within a short drive, offering sandy shores, water sports, and breathtaking walks along the South West Coast Path. The rugged beauty of Bodmin Moor and the idyllic charm of the Luxulyan Valley are also close at hand, perfect for weekend adventures, hiking, or cycling.
Travel connections are excellent, with Bugle’s own railway station providing links on the Atlantic Coast Line and further connections from St Austell to mainline services. Cornwall Airport Newquay is around 20 miles away, offering flights to a wide range of UK and European destinations, making both business and leisure travel easy. Whether you’re seeking coastal relaxation, countryside exploration, or convenient commuting, this location offers the very best of Cornwall living.
Don’t miss out on the chance to make this wonderful property your own.
Services: Mains water, private drainage and mains electricity.
Heating and glazing: Hard wood double glazed windows, UPVC front door and gas (LPG) central heating.
Tenure: Freehold
Broadband: Standard / Superfast- 16mbps to 52mbps download speeds (Source OFCOM)
Mobile Availability: Likely EE, Vodafone. Limited - O2, Three (Source OFCOM)
Council Tax: - C
EPC: TBC
Consumer Protection from Unfair Trading Regulations 2008.
If you can see yourself living in this beautifully presented home, then contact us today!
Anti-Money Laundering - Upon making an offer on this property, we will require ID, proof of funds and proof of address, this is due to anti money laundering purposes.
Agents Note - Whilst every care has been taken to prepare these, are for guidance purposes only. All measurements are approximate are for general guidance purposes only and whilst every care has been taken to ensure their accuracy, they should not be relied upon, and potential buyers are advised to recheck the measurements.
- COUNCIL TAXA payment made to your local authority in order to pay for local services like schools, libraries, and refuse collection. The amount you pay depends on the value of the property.Read more about council Tax in our glossary page.
- Band: C
- PARKINGDetails of how and where vehicles can be parked, and any associated costs.Read more about parking in our glossary page.
- Garage,Driveway,Off street,Gated
- GARDENA property has access to an outdoor space, which could be private or shared.
- Private garden,Patio
- ACCESSIBILITYHow a property has been adapted to meet the needs of vulnerable or disabled individuals.Read more about accessibility in our glossary page.
- Ask agent
Energy performance certificate - ask agent
Mill Cottage, St Austell – Character Home with Just Over Half An Acre Of Gardens!
Add an important place to see how long it'd take to get there from our property listings.
__mins driving to your place
Get an instant, personalised result:
- Show sellers you’re serious
- Secure viewings faster with agents
- No impact on your credit score
Your mortgage
Notes
Staying secure when looking for property
Ensure you're up to date with our latest advice on how to avoid fraud or scams when looking for property online.
Visit our security centre to find out moreDisclaimer - Property reference S1447712. The information displayed about this property comprises a property advertisement. Rightmove.co.uk makes no warranty as to the accuracy or completeness of the advertisement or any linked or associated information, and Rightmove has no control over the content. This property advertisement does not constitute property particulars. The information is provided and maintained by At home Cornwall, Penhallow. Please contact the selling agent or developer directly to obtain any information which may be available under the terms of The Energy Performance of Buildings (Certificates and Inspections) (England and Wales) Regulations 2007 or the Home Report if in relation to a residential property in Scotland.
*This is the average speed from the provider with the fastest broadband package available at this postcode. The average speed displayed is based on the download speeds of at least 50% of customers at peak time (8pm to 10pm). Fibre/cable services at the postcode are subject to availability and may differ between properties within a postcode. Speeds can be affected by a range of technical and environmental factors. The speed at the property may be lower than that listed above. You can check the estimated speed and confirm availability to a property prior to purchasing on the broadband provider's website. Providers may increase charges. The information is provided and maintained by Decision Technologies Limited. **This is indicative only and based on a 2-person household with multiple devices and simultaneous usage. Broadband performance is affected by multiple factors including number of occupants and devices, simultaneous usage, router range etc. For more information speak to your broadband provider.
Map data ©OpenStreetMap contributors.
