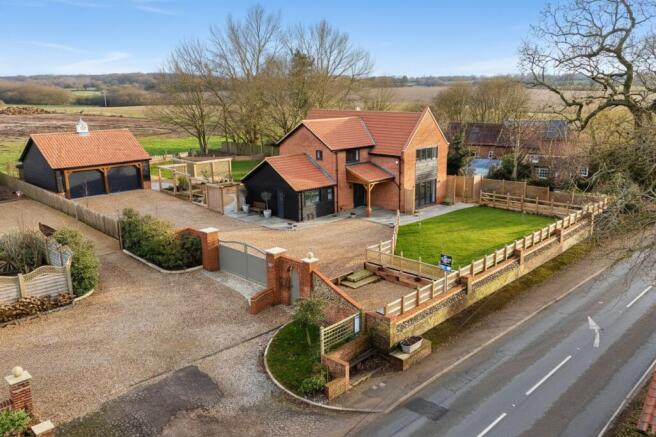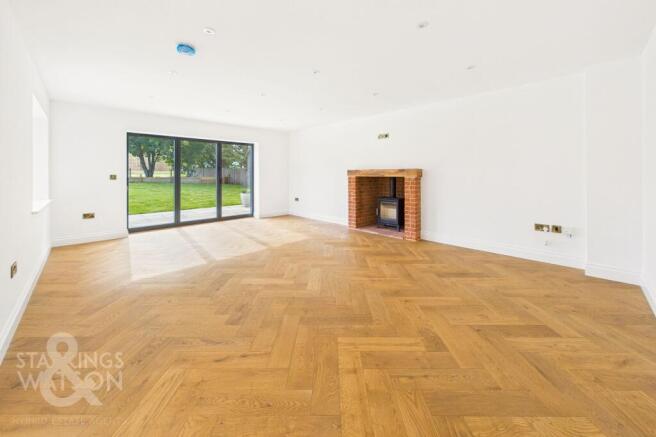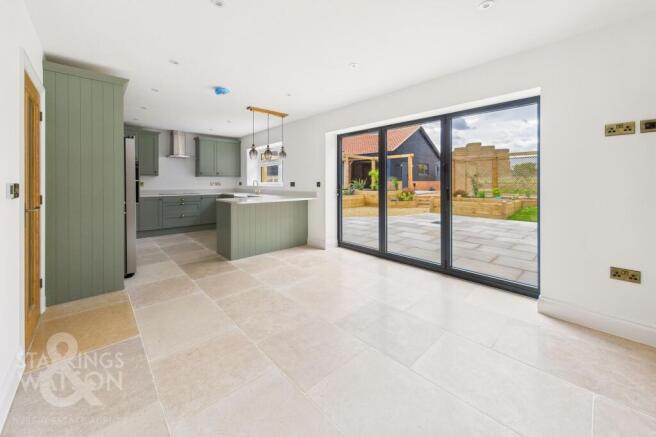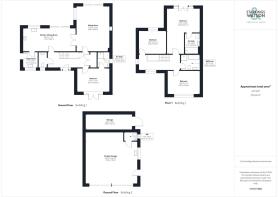
Norwich Road, Hedenham, Bungay (Between Bungay & Poringland)

- PROPERTY TYPE
Detached
- BEDROOMS
4
- BATHROOMS
3
- SIZE
2,773 sq ft
258 sq m
- TENUREDescribes how you own a property. There are different types of tenure - freehold, leasehold, and commonhold.Read more about tenure in our glossary page.
Freehold
Key features
- Brand New High Specification Family Home
- Over 1980 Sq. ft (stms) of Accommodation with a Bespoke & Luxury Finish
- Gated Driveway & 791 Sq. ft (stms) Garage Building with Electric Hormann Doors
- Engineered Oak Wood Flooring & Underfloor Heating via an Air Source System
- Wren Kitchen with Quartz Surfaces & Range of Appliances
- Heritage Style Build with Brick Detailing & Rainwater Goods
- Easy to Maintain & Fully Landscaped Gardens Providing a Turnkey Move
- Panoramic Countryside Views to Rear
Description
IN SUMMARY
Immerse yourself in LUXURIOUS LIVING with this BRAND NEW HIGH SPECIFICATION family home, boasting a 0.37 ACRE PLOT and over 1980 sq. ft (stms) of accommodation. Every detail exudes BESPOKE LUXURY, from the GATED DRIVEWAY, heritage-style build featuring intricate brick detailing and traditional styled rainwater goods. Internally, the ENGINEERED OAK WOOD FLOORING and underfloor heating via an AIR SOURCE SYSTEM adds to the contemporary feel, complemented by a cosy WOOD BURNER in the sitting room. The HALL ENTRANCE includes storage, with doors to the W.C, and SITTING ROOM, with its engineered OAK WOOD HERRINGBONE STYLE FLOORING, and BI-FOLDING DOORS which open to the garden. A ground floor GUEST DOUBLE BEDROOM includes attractive GARDEN VIEWS and FRENCH DOORS leading out, along with a LUXURY EN SUITE SHOWER ROOM. Culinary enthusiasts will adore the WREN KITCHEN, complete with QUARTZ SURFACES and a range of INTEGRATED APPLIANCES, adding to the allure of this exquisite property - with room for a table or soft furnishings where BI-FOLDING DOORS open to the patio. The UTILITY ROOM is finished in a matching style, with a WATER SOFTENER. Upstairs, THREE BEDROOMS include the main bedroom with a VAULTED CEILING and ‘Juliet Style’ BALCONY with PANORAMIC COUNTRYSIDE VIEWS - complemented by a luxury BATHROOM and EN SUITE with CONTRASTING TILING and RAINFALL SHOWER. The fully LANDSCAPED GARDEN delights with meticulous attention to detail at every corner, offering a rear garden predominantly laid to lawn with a full-width patio seating area. Alongside ample parking and access to the DETACHED DOUBLE GARAGE, a lean-to storage space offers further storage with useful outside W.C.
SETTING THE SCENE
Elevated from the road, a gated entrance with brick pillars and a pedestrian gate opens to the main shingle driveway. With ample parking and turning space, raised timber sleeper beds run down the driveway, with a range of planting. Timber post and rail fencing enclose the front lawned garden, with a paved footpath taking you to the oak framed porch and rear garden. The front garden is private and non-overlooked, with a Portuguese Laurel hedge recently planted, patio area and a sunken wildlife garden with further planting.
THE GRAND TOUR
Engineered oak wood flooring in a herringbone style complete with under-floor heating runs underfoot. Stairs rise to the first floor, with storage under and a further double built-in airing and storage cupboard. On your left, the ground floor W.C has been fitted with a contemporary two piece suite including storage under the hand wash basin and tiled splash-backs. The kitchen/dining room enjoys garden and countryside views, with your eyes immediately drawn to the bi-folding doors which open to the patio. The kitchen itself is a high specification Wren product with Quartz surfaces, including a feature inset twin ceramic butler sink, with integrated cooking appliances including an inset electric ceramic hob and built-in electric double oven. A dishwasher is integrated, with a freestanding wine cooler and American style fridge freezer included. Tiled flooring and underfloor heating runs underfoot, with a door to the utility room - finished in a matching style and solid wood work surfaces. A stable door leads to the driveway, with a washer/dryer and water softener integrated. The formal sitting room enjoys a central wood burner, which creates a focal point to the room. With dual facing views and bi-folding doors, herringbone style engineered oak wood flooring runs under foot, with under-floor heating. Ideal as a guest bedroom or further reception space, the final room is finished in a similar style, along with full height windows and French doors opening to the front garden. A private en suite shower room includes a vanity style unit with storage, attractive tiling, underfloor heating and a rainfall shower.
Upstairs, the bespoke stairs include eye catching twisted spindles, whilst excellent natural light floods the room, and doors lead to the three bedrooms. Sitting under a vaulted ceiling, the main bedroom includes a ‘Juliet Style’ balcony which features panoramic countryside views, with fitted carpet underfoot and ample space for wardrobes or a dressing area. The private ensuite includes a part vaulted ceiling, with eye catching tiled flooring and walls, with a bespoke vanity unit including storage and contrasting inset shelving. The velux window ensures a light and bright feel, with a large walk-in shower cubicle including a luxury rainfall shower. The two further double bedrooms are carpeted and ready to occupy. Completing the property, the family bathroom include storage and a heated towel rail, with a separate bath and Rainfall shower.
FIND US
Postcode : NR35 2LB
What3Words : ///computer.veal.scariest
VIRTUAL TOUR
View our virtual tour for a full 360 degree of the interior of the property.
AGENTS NOTES
A shared access leads to the private driveway. A Klargester provides a private sewerage treatment system.
EPC Rating: B
Garden
THE GREAT OUTDOORS
Occupying a 0.37 acre plot (stms) which is elevated from the road, a fully landscaped garden has been created, with attention to detail at every corner. The rear garden is predominantly laid to lawn, incorporating a full width patio seating area, and raised planting within a timber sleeper hand crafted feature decked seating area. With a newly planted hedge running across the rear boundary, panoramic countryside views can be enjoyed, with a variety of mature trees, newly planted trees, outside power and lighting installed. The driveway allows for ample parking, with access to the detached garage. To the rear of the garage a lean to storage space has been created, whilst within the garage twin electric Hormann doors provide access alongside a side door. A kitchenette has been installed, with a useful outside W.C to the corner, large storage loft with a pull down ladder and lighting, along with power and lighting to the main room.
Disclaimer
Anti-Money Laundering (AML) Fee Statement:
To comply with HMRC's regulations on Anti-Money Laundering (AML), we are legally required to conduct AML checks on every purchaser once a sale is agreed. We use a government-approved electronic identity verification service to ensure compliance, accuracy, and security. This is approved by the Government as part of the Digital Identity and Attributes Trust Framework (DIATF). The cost of anti-money laundering (AML) checks are £50 including VAT per person, payable in advance after an offer has been accepted. This fee is mandatory to comply with HMRC regulations and must be paid before a memorandum of sale can be issued. Please note that the fee is non-refundable.
General Disclaimer:
Whilst every care has been taken to prepare these sales particulars, they are for guidance purposes only. All measurements are approximate are for general guidance purposes only.
Brochures
Property Brochure- COUNCIL TAXA payment made to your local authority in order to pay for local services like schools, libraries, and refuse collection. The amount you pay depends on the value of the property.Read more about council Tax in our glossary page.
- Ask agent
- PARKINGDetails of how and where vehicles can be parked, and any associated costs.Read more about parking in our glossary page.
- Yes
- GARDENA property has access to an outdoor space, which could be private or shared.
- Private garden
- ACCESSIBILITYHow a property has been adapted to meet the needs of vulnerable or disabled individuals.Read more about accessibility in our glossary page.
- Ask agent
Norwich Road, Hedenham, Bungay (Between Bungay & Poringland)
Add an important place to see how long it'd take to get there from our property listings.
__mins driving to your place
Get an instant, personalised result:
- Show sellers you’re serious
- Secure viewings faster with agents
- No impact on your credit score
Your mortgage
Notes
Staying secure when looking for property
Ensure you're up to date with our latest advice on how to avoid fraud or scams when looking for property online.
Visit our security centre to find out moreDisclaimer - Property reference 1b24372e-cb23-41cf-8c92-c4b4e82ca03b. The information displayed about this property comprises a property advertisement. Rightmove.co.uk makes no warranty as to the accuracy or completeness of the advertisement or any linked or associated information, and Rightmove has no control over the content. This property advertisement does not constitute property particulars. The information is provided and maintained by Starkings & Watson, Bungay. Please contact the selling agent or developer directly to obtain any information which may be available under the terms of The Energy Performance of Buildings (Certificates and Inspections) (England and Wales) Regulations 2007 or the Home Report if in relation to a residential property in Scotland.
*This is the average speed from the provider with the fastest broadband package available at this postcode. The average speed displayed is based on the download speeds of at least 50% of customers at peak time (8pm to 10pm). Fibre/cable services at the postcode are subject to availability and may differ between properties within a postcode. Speeds can be affected by a range of technical and environmental factors. The speed at the property may be lower than that listed above. You can check the estimated speed and confirm availability to a property prior to purchasing on the broadband provider's website. Providers may increase charges. The information is provided and maintained by Decision Technologies Limited. **This is indicative only and based on a 2-person household with multiple devices and simultaneous usage. Broadband performance is affected by multiple factors including number of occupants and devices, simultaneous usage, router range etc. For more information speak to your broadband provider.
Map data ©OpenStreetMap contributors.





